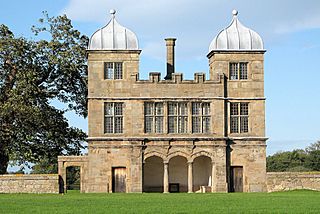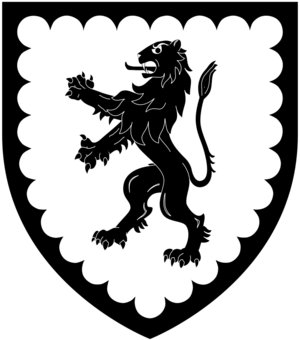Swarkestone Hall Pavilion facts for kids
Quick facts for kids Swarkestone Hall Pavilion |
|
|---|---|

Swarkestone Pavilion looking from the Bowling Green Side
|
|
| General information | |
| Architectural style | Jacobean style |
| Coordinates | 52°51′14″N 1°26′42″W / 52.854°N 1.445°W |
| Construction started | c.1632 |
| Cost | £111 12s 4d |
| Client | Sir John Harpur, 2nd Baronet |
| Owner | Landmark Trust |
| Technical details | |
| Size | |
|
Listed Building – Grade I
|
|
| Official name: The Grandstand, Cuttle and Gate 200 metres north of Swarkestone Hall | |
| Designated: | 10 November 1967 |
| Reference #: | 1088345 |
| Design and construction | |
| Engineer | Richard Shepperd |
The Swarkestone Hall Pavilion is an old building from the 1600s. It's also called the Swarkestone Stand or The Grandstand. You can find it in Swarkestone, Derbyshire, about 200 meters north of the old Swarkestone Hall ruins. This special building is a Grade I listed building, which means it's very important and protected. It sits south of Chellaston near the A514.
Contents
History of the Pavilion
The pavilion was built a long time ago, between 1630 and 1632. On the front of the building, you can see the coat of arms of Sir John Harpur and his wife, Catherine Howard. They got married around 1631 or 1632. This makes people think the pavilion might have been built to celebrate their wedding!
The Harpur family used to live in the nearby Swarkestone (Old) Hall. This hall was built in the 1560s for Sir Richard Harpur.
What Was It Used For?
People aren't completely sure what the Swarkestone Hall Pavilion was built for. It has many different names, like the Bowling Alley House, The Stand, The Grandstand, The Bullring, and The Summerhouse. Some people think it was a special banqueting house, where people would have fancy meals. Others believe it was just a beautiful decoration in a formal garden.
Even the walled area in front of the pavilion is a mystery. Some say it was a bowling green, a place for a game similar to lawn bowls. Others suggest it was used for bull baiting, which was a cruel sport in the past. It might also have been built later, in the 1800s, when the Swarkestone estate was used for raising many animals.
What Does It Look Like?
The pavilion stands in a large field called "The Cuttle." This field stretches from the old hall to the A514 road. In front of the pavilion is a walled area, possibly for a bowling green.
The building is made from local gritstone, which is a type of rough stone. This stone probably came from the Swarkestone estate itself. However, the front of the pavilion is covered with smooth, fine sandstone. This front part is decorated with the coat of arms of Sir John Harpur.
The pavilion is built in the Jacobean style, which was popular in the early 1600s. It has a two-story center part with a castellated top, which looks like the top of a castle wall. On each side, there are three-story towers. These towers have leaded cupolas (small domes) on top, finished with ball-shaped finials.
It's thought that the pavilion wasn't built all at once. The towers might have been added later. For example, their stone walls just "butt up" against the central part, meaning they aren't fully joined together.
Who Built It?
A local builder named Richard Shepperd is believed to have built the pavilion. He was paid £111 12s 4d for building something called the "bowle alley house." However, the Harpur family's records also mention a Mr. Wooldridge as the "Bowl Alley Surveyor."
Some experts, like Mark Girouard, thought the building's style looked like it might have been designed by John Smythson, another famous architect of the time. But this seems unlikely because the pavilion only got its Smythson-like look from the later additions. The evidence points more towards Shepperd and Wooldridge.
What Happened to the Hall?
The main Harpur family line ended when Henry Harpur died in 1677. The estate then went to his great-uncle's descendants, who had bought land at Calke Abbey in 1621. After this, Calke Abbey became the family's main home, and Swarkestone Hall started to fall apart.
The old Swarkestone Hall was torn down around 1750. Only its 17th-century gate piers (which are also listed buildings) and the ruins of the house remain today. In 1844, lightning struck the pavilion. The cupolas were fixed, but they looked a bit different afterward. The pavilion then became very run-down.
The Rolling Stones Visit
In June 1968, the famous band Rolling Stones had a photo shoot at the pavilion. Photographer Michael Joseph took pictures of them in and around the building for their album Beggar's Banquet. The album was released with a different cover, but some of these photos were later used for the band's first collection album, Hot Rocks 1964–1971.
Saving the Pavilion
After many years of being neglected, the Landmark Trust bought the pavilion in 1985. This trust works to save important historic buildings. They spent about £100,000 to fix up the pavilion. It was in such bad shape that only the stone walls of the current building are original. Everything else had to be replaced with new parts.
Today, the Landmark Trust rents out the pavilion as a holiday home. This helps people enjoy this historic building and helps pay for its upkeep.


