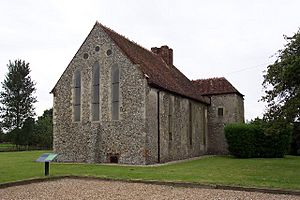Swingfield Preceptory facts for kids
Quick facts for kids Swingfield Preceptory |
|
|---|---|
 |
|
| OS grid reference | TR2322844015 |
| Built | 13th Century |
| Built for | Order of St. John of Jerusalem |
| Restored | 1972-4 |
| Governing body | English Heritage |
| Type | Grade II |
| Designated | 17 October 1988 |
| Reference no. | 441747 |
| Lua error in Module:Location_map at line 420: attempt to index field 'wikibase' (a nil value). | |
Swingfield Preceptory, also known as St John's Commandery, Swingfield, was a special kind of monastery in Kent, England. It was located about 5 miles north of Folkestone, a town on the south coast. This site was once the headquarters for a group of monastic knights.
Contents
History of Swingfield Preceptory
The Swingfield Preceptory was taken over by the Knights Hospitaller in 1180. The Knights Hospitaller were a Christian military order. They cared for sick pilgrims and also protected them. Before they arrived, sisters of the same order had lived there. They moved to another location called Buckland Priory.
Changes Over Time
The Preceptory continued to operate for many years. However, in the 1500s, big changes happened across England. This period was called the Dissolution of the Monasteries. During this time, King Henry VIII closed down many monasteries and religious houses.
Swingfield Preceptory was closed on March 16, 1541. After it closed, the land and buildings were rented out. It was first leased to John Thorgood and Thomas Horseley for 21 years. Over the centuries, the property was owned by several different families.
St John's Chapel Today
Today, part of the original site still stands. The 13th-century St John's Chapel can be found on Swanton Lane. This historic chapel is now looked after by English Heritage. English Heritage is a charity that manages many historic buildings and sites in England.
Architecture of the Buildings
The main buildings at Swingfield Preceptory were built between the 13th and 16th centuries. They were originally designed as a farmhouse.
Building Materials
The buildings were mostly made from flint. Flint is a hard, grey stone often found in England. In some places, the flint was knapped. This means it was carefully shaped by breaking off pieces to make a flat surface. The corners of the building, called quoins, and other decorative parts were made from cut stone.
Exterior Features
The west end of the building has a pointed roof section called a gable. This gable is covered with tiles on both the ground floor and the upper floor. The north side of the building still has areas of plaster, known as render. This render was painted and scored to look like red bricks laid in a pattern called Flemish bond.
 | Tommie Smith |
 | Simone Manuel |
 | Shani Davis |
 | Simone Biles |
 | Alice Coachman |

