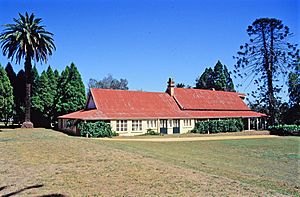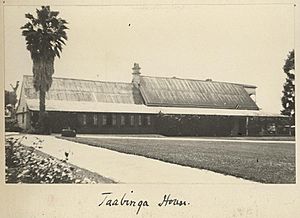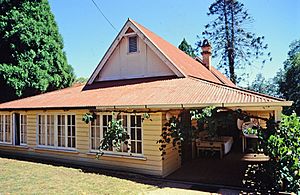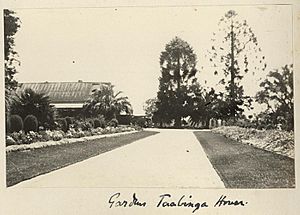Taabinga Homestead facts for kids
Quick facts for kids Taabinga Homestead |
|
|---|---|

Taabinga Homestead, 2002
|
|
| Location | 7 Old Taabinga Road, Haly Creek, South Burnett Region, Queensland, Australia |
| Design period | 1840s - 1860s (mid-19th century) |
| Built | 1840s - 1910 |
| Official name: Taabinga Homestead | |
| Type | state heritage (built, landscape) |
| Designated | 21 October 1992 |
| Reference no. | 600647 |
| Significant period | 1840s-1850s (historical) 1840s-1910s (fabric) |
| Significant components | out building/s, garden/grounds, kitchen/kitchen house, tennis court, meat house, graveyard, stables, residential accommodation - main house, dairy/creamery, garage, chimney/chimney stack |
| Lua error in Module:Location_map at line 420: attempt to index field 'wikibase' (a nil value). | |
Taabinga Homestead is a very old and special house located at 7 Old Taabinga Road, Haly Creek, Queensland, Australia. It was built a long time ago, between 1846 and 1864. This homestead is so important that it was added to the Queensland Heritage Register on 21 October 1992.
Today, Taabinga Homestead is the main building of the 318-acre Taabinga Station. It now welcomes visitors as a homestay, offering bed and breakfast. You can also take farm tours to learn about its history.
Contents
Discovering Taabinga Homestead's Past
How Taabinga Station Began
The Taabinga area was first settled by the Haly brothers in the 1840s. They started building the main house during the 1840s and 1850s. Many of the other buildings you see today were added later, in the 1890s and early 1900s. This was when Arthur Youngman owned the property.
Before the Haly brothers, a man named Henry Stuart Russell explored the Burnett district in the early 1840s. He was looking for new land north of Brisbane. In 1842, he became the first European to travel through the area that would become Taabinga. His explorations opened up this rich land for farming and grazing.
The Haly Brothers Arrive
Charles Robert and William O'Grady Haly were the first to settle on Taabinga station. They came to Australia in 1838 from Newfoundland. They brought about 5,000 sheep with them. Records show they had settled Taabinga station by 1846. At that time, it was a large sheep property, covering 305 square miles.
The Haly brothers officially leased the land in 1852. Charles Haly became the sole owner in 1860. He was even elected to the first Queensland Legislative Assembly. He stayed at Taabinga until 1875.
Building the Homestead
The very first building at Taabinga was a simple hut made of bark and wood. Over time, more permanent buildings were added. The first part of the main house, which you can still see today, was built in the 1840s and grew in the 1850s.
The western wall of the main house is made from local sandstone. The beautiful cedar wood came from the Bunya Mountains. The hardwood floors were made from timber found right on the property. It's believed the Halys also built the stockyards and stables around this time. The stables are still in good condition today!
New Owners and Improvements
In 1875, Charles Haly sold Taabinga. It was bought by James Henderson, Boulton Molineaux, and Thomas Littlejohn. Later, Thomas Alford became the owner. He focused on raising cattle at Taabinga.
Arthur Youngman bought Taabinga in 1888. He was a close friend of the Alford family. Even though he was new to farming, he made many improvements. He cleared land, planted new grasses, and divided large fields into smaller ones.
During the 1890s and early 1900s, Youngman modernized and expanded the homestead. Most of the other buildings, like the garage, store, and meat house, were built during his time. He also created the beautiful gardens around the main house. People described them as "one of the most glorious" gardens.
Arthur Youngman lived at Taabinga until he passed away in 1935. He was buried in the cemetery on the property. His wife, Florence Daphne Youngman, was buried next to him in 1975. The Youngman family still owns and operates the homestead today.
Exploring Taabinga Homestead Today
The Taabinga Homestead Complex is located near Kumbia and Kingaroy. It includes the main house, many other buildings, beautiful gardens, a tennis court, and a small cemetery. The other buildings include a kitchen, dairy, meat house, workshop, and stables.
The Main House
The main house has two parts, each with a pointed roof. The northern part is a bit wider. The roof is made of corrugated iron.
Many of the outer walls of the northern part are made of large sandstone blocks. The windows and doors in these walls also have sandstone frames. The windows are timber-framed and open outwards. The front of the house has a long porch area. Its roof is supported by square timber posts.
The southern part of the house is mostly covered in wooden boards. It has a square porch area in the corner. Some windows here are very large, letting in lots of light.
Inside the House
The southern part of the house has two big rooms separated by a folding wooden door. The ceiling is curved and made of wooden boards.
The northern part of the house has several rooms. Two large rooms are next to the eastern porch. Each has a fireplace. The walls were originally covered with paper on hessian fabric. The stone chimneys are painted.
A staircase between the two parts of the house leads to an upper lookout area.
The Kitchen Building
The kitchen is a few meters west of the main house. A covered walkway connects them. It has a hipped roof, which means it slopes on all sides. The outer walls are made of wood. Inside, the floor is covered with linoleum. The walls are lined with wooden boards. You can even see the original roof shingles on the ceiling!
The Dairy
The dairy is about 10 meters west of the house. It has a tall, pointed roof covered in tiles. The roof hangs over the edges, supported by wooden braces. The walls are made of wooden boards at the bottom and metal louvers (slats) at the top. This design helped keep the dairy cool. Inside, there are wooden workbenches.
Single Men's Quarters
This building was moved during World War II to house women and children who were evacuated. It's now located near the south-east corner of the main house. It has wooden walls and windows that open outwards.
The Meat House
The meat house is part of a group of buildings west of the main house, near the tennis court. It has a hipped roof that extends out, providing shade. The building sits on a concrete floor. The walls are made of wooden boards at the bottom and fine steel mesh above. This mesh allowed air to circulate, keeping the meat cool. Inside, it's divided into two rooms. You can still see the original butcher's blocks!
Carpenter and Blacksmith's Workshop
This building has a pointed roof and is located near the meat house. Its walls are made of wooden boards. Inside, the floor is dirt. You can still see the forge, which looks like a ship's tank. The anvil and bellows are also still there, ready for work!
Garage and Chauffeur's Residence
This L-shaped building is west of the workshop. It has pointed roofs over each section. Part of the roof covers a strong room with concrete walls and a steel door. The walls are made of wooden boards. This garage was built to hold Arthur Youngman's Rolls Royce, which was one of the first in Queensland! There's even a special pit nearby for working on the car.
Store/Cottage
This building is near the workshop. It's made of timber and has a pointed roof. The walls are wooden. This building used to be the general store and the storekeeper's home.
The Grain Shed
The grain shed is located southwest of the workshop. It used to store grain. Today, it's used as a theatre! It has a low, pointed roof and wooden walls. The seating inside came from an old cinema in Brisbane. Next to it is an open barn with a pointed roof, supported by rough timber poles.
The Stables
The stables are west of the grain shed. It's a long, narrow building with a low, pointed roof. The walls are made of timber poles and vertical wooden slabs. Inside, there are several stalls for horses.
The Cemetery
The cemetery is located east of the homestead. It's a quiet place where several people from Taabinga's past are buried. Two Haly children, Anastasia and Charles, who died in 1858, are buried here. Another early grave belongs to Matilda Baker, a child who died in 1864. A stockman named Henry Weldon, who died at 19 in 1869, is also buried here.
Arthur Youngman, who owned Taabinga for many years, and his wife Daphne are also buried in this cemetery. The cemetery is still used by the family today. There are also stories that suggest some graves marked by local rocks belong to Aboriginal children.
The Gardens
You can still see parts of the beautiful gardens that Arthur Youngman created. Two large palm trees stand at the entrance to the homestead. The area in front of the house is a large lawn. A Bunya pine tree stands north of the house, and another tall pine is near the southwestern corner of the house. These old trees add to the beauty of Taabinga.
Why Taabinga Homestead is Special
Taabinga Homestead was listed on the Queensland Heritage Register because it's important for several reasons:
- A Glimpse into Queensland's History: Taabinga station started in the 1840s. It shows how Queensland's pastoral (farming and grazing) history developed. The way the site grew, especially in the late 1800s and early 1900s, reflects how the rural economy in Queensland grew.
- A Great Example of an Old Homestead: The main house, kitchen, dairy, meat house, workshop, garage, storehouse, grain shed, and cemetery are all well-preserved. They show what an early homestead looked like and how people lived and worked on a station back then.
- Beautiful and Well-Built: The homestead is a wonderful example of early Queensland architecture. It looks beautiful in its setting with the old gardens. The main house shows great craftsmanship and design. Using local materials for building highlights how clever and adaptable the early settlers were.
- Connected to Important People: Taabinga has a special connection to the Haly brothers, who were early pioneers in Queensland. It also has a strong link to the Youngman family. Arthur Youngman was responsible for many of the improvements to the homestead, and the property is still owned by his family today.
 | George Robert Carruthers |
 | Patricia Bath |
 | Jan Ernst Matzeliger |
 | Alexander Miles |




