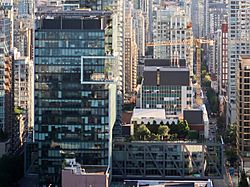Telus Garden facts for kids
Quick facts for kids TELUS Garden (high-rise) |
|
|---|---|

Exterior of TELUS Garden offices
|
|
| General information | |
| Status | Complete |
| Type | Mixed-use |
| Architectural style | Modernist |
| Location | 510 W Georgia Street, Vancouver, British Columbia, Canada |
| Coordinates | 49°16′52″N 123°07′02″W / 49.2811°N 123.1171°W |
| Construction started | May 2012 |
| Estimated completion | 2015 |
| Opening | September 17, 2015 |
| Cost | $750 million CAD |
| Height | |
| Roof | 135.6 m (445 ft) |
| Technical details | |
| Floor count | 54 |
| Floor area | 1,000,000 sq. ft. |
| Design and construction | |
| Architect | Gregory Henriquez of Henriquez Partners Architects |
| Developer | Westbank Corporation |
| Structural engineer | Glotman Simpson |
TELUS Garden is a huge building complex in Vancouver, British Columbia, Canada. It's called a "mixed-use" building because it has many different parts. This includes offices for businesses, shops for people to visit, and homes where people live. The whole complex is about 1,000,000 square feet in size. A big part of the office space, around 212,000 square feet, is used by the company Telus for their main offices.
What is TELUS Garden?
TELUS Garden is made up of two main buildings. One building is mostly for offices and shops. The other building is where people live. This design helps create a lively space in the city. The project cost about $750 million Canadian dollars to build. It was finished in 2015 and officially opened its doors on September 17, 2015.
Building Design and Features
The buildings at TELUS Garden have a modern look. They were designed by an architect named Gregory Henriquez. The office tower is 24 floors tall. The residential tower, where people live, is much taller at 54 floors. This residential tower has 428 homes inside.
Eco-Friendly Design
TELUS Garden is known for being very eco-friendly. It has special certifications called LEED. LEED is a rating system that shows how green and sustainable a building is. The office and retail parts of TELUS Garden have a "LEED Platinum" rating. This is the highest level, meaning they are very good for the environment. The residential part has a "LEED Gold" rating, which is also excellent. This means the buildings use less energy and water, and are built with materials that are better for the planet.
Images for kids
 | Sharif Bey |
 | Hale Woodruff |
 | Richmond Barthé |
 | Purvis Young |




