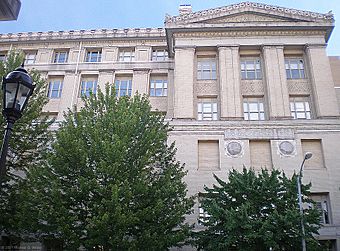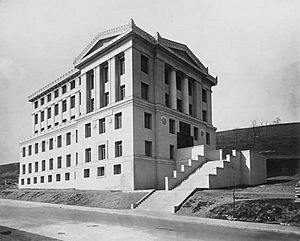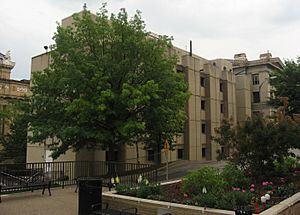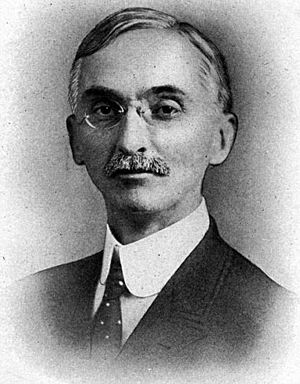Thaw Hall facts for kids
|
Thaw Hall
|
|
|
U.S. Historic district
Contributing property |
|

Thaw Hall at the University of Pittsburgh
|
|
| Area | Schenley Farms Historic District |
|---|---|
| Built | 1909-1910 |
| Architect | Henry Hornbostel |
| Architectural style | Beaux-Arts |
| Part of | Schenley Farms Historic District (ID83002213) |
Quick facts for kids Significant dates |
|
| Added to NRHP | July 22, 1983 |
Thaw Hall is a historic building at the University of Pittsburgh in Pennsylvania. It's considered a special landmark because of its history and unique design. The building was finished in 1910. It was designed by a famous architect named Henry Hornbostel.
Today, Thaw Hall is used for many different things. It has classrooms, science labs, and offices. You can find it on O'Hara Street in the Oakland neighborhood of Pittsburgh. It's connected to two other university buildings: Old Engineering Hall and the Space Research Coordination Center.
Contents
A Look Back: Thaw Hall's History
Thaw Hall's design came from a big competition in 1907. Architect Henry Hornbostel won with his plan, which he called the "Acropolis Plan." This plan was for a brand new campus for the University of Pittsburgh. The university was moving to its current spot in Oakland.
Construction on Hornbostel's plan started in 1908. Thaw Hall, originally called the Engineering Building, began construction in 1909. It was completed in 1910. On June 15, 1910, the building was officially opened. It was renamed Thaw Hall to honor Benjamin Thaw, Sr. He was a university trustee and gave a lot of money to help build it.
Thaw Hall is very special because it's the only building left from Hornbostel's original "Acropolis Plan." It's also the oldest building on Pitt's Oakland campus that was built for teaching and learning.
What's Inside Thaw Hall Today?
Thaw Hall was first home to Pitt's School of Engineering. Now, it's mainly used by the Department of Physics and Astronomy. They have a special "Resource Room" there to help students.
Other departments also use the building. These include Asian Languages, Chemistry, and Archaeology. They have offices, classrooms, and labs in different parts of Thaw Hall.
The building also has a cool "architecture lab." This lab is a dedicated space for students studying architecture. They learn about design, drawing, and building models there.
Thaw Hall's Unique Design
Thaw Hall is a five-story building made of stone, brick, and terra cotta. It has a style called Beaux-Arts, which uses ideas from ancient Greek buildings. Architect Henry Hornbostel studied this style in Paris.
The building was meant to be part of a larger group of buildings that were never built. This is why one side of the building looks unfinished. It was supposed to connect to more buildings. Later, in 1955, it was connected to the university's newer engineering building, now called "Old Engineering Hall."
Thaw Hall has many interesting details. You can see patterns of bricks and windows that are set back. The building also features classical designs like Doric columns and decorative patterns. These patterns include waves, leaves, and Greek Key designs.
If you look closely at the O'Hara Street side, you'll see the words "School of Engineering" carved into the stone. There are also two unfinished stone elements. These might have been planned to be sculptures if the full campus plan had been completed.
Interesting Architectural Features
Thaw Hall has some unusual parts. For example, it has a sub-basement, a basement, and a mezzanine level. All of these are actually above ground! The basement and mezzanine even have windows. The first floor of Thaw Hall is about the same level as the second floor of Old Engineering Hall.
There's a corridor on the Mezzanine level that houses the architecture lab. You can only get to it by elevator or by walking through one of the classrooms. The Basement level has only one main entrance, which is a recessed door on the stairs leading to the Space Research Coordination Center.
Today, the basement level is home to the Pittsburgh Quantum Institute. This institute focuses on quantum sciences and engineering.
Space Research Coordination Center
The Space Research Coordination Center (SRCC) was finished in 1965. It was built with money from a grant to study space-related fields. The SRCC is an addition connected to the eastern side of Thaw Hall.
This new addition changed the original entrance to Thaw Hall. The old entrance had two large columns and decorative gates. Now, the main entrance for both SRCC and Thaw Hall is on O’Hara Street. Because of this, you can only get directly into Thaw Hall from outside through a side door in the basement of Old Engineering Hall. Otherwise, you enter through Old Engineering Hall or the SRCC.
The SRCC's design looks similar to Thaw Hall. It uses the same color brick and has similar recessed brick patterns. However, it has a flat roof and less decoration. Today, the SRCC houses the university's Department of Geology and Planetary Science, along with offices from other departments.
| Preceded by University Child Development Center |
University of Pittsburgh Buildings Thaw Hall Constructed: 1910 |
Succeeded by Allegheny Observatory |
 | May Edward Chinn |
 | Rebecca Cole |
 | Alexa Canady |
 | Dorothy Lavinia Brown |




