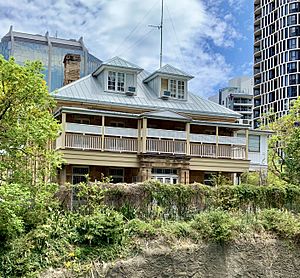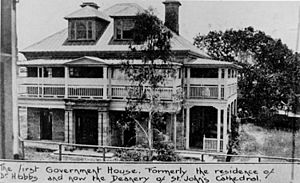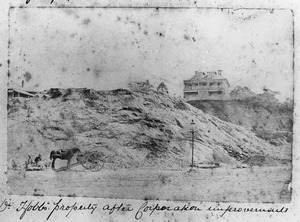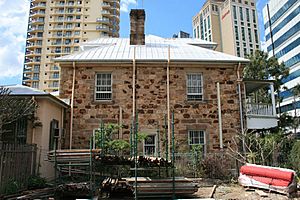The Deanery, Brisbane facts for kids
Quick facts for kids The Deanery, Brisbane |
|
|---|---|

The Deanery, 2019
|
|
| Location | 417 Ann Street, Brisbane City, City of Brisbane, Queensland, Australia |
| Design period | 1840s–1860s (mid-19th century) |
| Built | c. 1853–c. 1909 |
| Built for | William Hobbs |
| Architect | Robin Dods (renovations) |
| Official name: The Deanery, Adelaide House | |
| Type | state heritage (built) |
| Designated | 21 October 1992 |
| Reference no. | 600078 |
| Significant period | 1850s- (historical) |
| Significant components | residential accommodation – main house, attic |
| Builders | Andrew Petrie |
| Lua error in Module:Location_map at line 420: attempt to index field 'wikibase' (a nil value). | |
The Deanery is a very old house in Brisbane City, Queensland, Australia. It is a special building because it is listed on the Queensland Heritage Register. This means it is protected for its history and importance.
The house is located at 417 Ann Street. It sits on the land of St John's Cathedral. It was built around 1853 by Andrew Petrie. Later, around 1909, it was updated by architect Robin Dods. The Deanery was once known as Adelaide House.
Contents
A Look Back: The Deanery's History
This house, first called Adelaide House, was built for Dr. William Hobbs. He was a doctor who came to Brisbane in May 1849. He arrived on a ship called the Chaseley. Dr. Hobbs was a very important medical person in the area. In 1853, he asked Andrew Petrie to build a two-story house for him. The house was built on a hill with a view of the river.
Queensland's First Government House
In 1859, Sir George Bowen became the first Governor of Queensland. The official Government House was not ready yet. So, the government rented Adelaide House for the Governor to live in. They paid £350 each year.
On December 10, 1859, a very important event happened here. The official announcement that Queensland was now its own colony was read out. This happened on the first-floor balcony of Adelaide House. Abram Orpen Moriarty, a government worker, read the announcement. He then swore in Sir George Bowen as Governor.
In 1862, the new Government House was finished. It was located on George Street. Dr. Hobbs and his family then moved back into Adelaide House.
Changes Over the Years
In the 1880s, big changes happened outside the house. Workers were digging to make Adelaide Street longer. This work destroyed Dr. Hobbs's garden. It also left the house very close to a steep drop. Because of this, the Hobbs family moved out in 1883.
From 1883 to 1899, different people rented the house. For a while, it was used as a school during the day. Later, it became a place where people could rent rooms, like a boarding house.
In 1899, the Church of England bought the property. They used it for church activities and as a book shop. In 1909, the house was updated. New verandahs were added, designed by Robin Dods. After St John's Cathedral was officially opened in 1910, Adelaide House became the home for the Dean. That's when it became known as The Deanery.
More changes were made in 1954, costing £4,000. A new double garage was built, replacing the old coach house. The Dean lived in one part of the building. Another church leader, the Precentor, lived in the other half. Recently, the Precentor moved to a different house nearby.
What The Deanery Looks Like
The Deanery is a two-story house with an attic at the top. Its outside walls are very thick, about 600 millimeters (2 feet). They are made of a strong stone called Brisbane tuff with sandstone details. The house has a balanced design. It has a nearly pyramid-shaped roof with special windows called dormer windows in the attic.
Two of these attic windows face the Brisbane River. Another two face Ann Street, which is at the back of the building. Chimneys rise from the ends of the main roof.
Verandahs and Entry
The house has two levels of timber verandahs. These are like covered porches. The upper verandahs have shallow hipped roofs. The verandah facing Adelaide Street has a special triangular section called a gable. This gable is above the main entrance on the ground floor.
French doors open onto the verandahs. The verandahs have timber posts and decorative details. The side verandah has pairs of posts. The verandah over the main entry has single posts.
The original main entrance now faces a steep drop to Adelaide Street. It has a fancy stone entrance porch. This porch has two Doric columns at the front. The main entry door is surrounded by beautiful leadlight windows.
Inside, the house still looks much like it did originally. Even though some walls and doors have been moved, many original features remain. Some old fireplaces are still there. Most of the wooden parts, like the staircase, are also original, but they are painted white. The verandahs on the sides of the house have been enclosed, meaning they are now part of the inside of the house.
Why The Deanery is Special
The Deanery was added to the Queensland Heritage Register on October 21, 1992. It met several important rules to be listed.
A Piece of Queensland's Beginning
The Deanery is important because it was Queensland's very first Government House. It's the place where Queensland was officially declared a colony. This makes it a key part of Queensland's early history.
A Rare Old House
This building is also special because it's a rare example of a house from the 1850s. Not many houses from that time are still standing today.
A Builder's Work
The Deanery shows the work of Andrew Petrie. He built many of Brisbane's first important buildings. This house is a good example of his building style.
Connected to Important People
The Deanery is also important because of its connection to Dr. Hobbs. He was a very important medical figure in Queensland during the 1800s.
 | Laphonza Butler |
 | Daisy Bates |
 | Elizabeth Piper Ensley |




