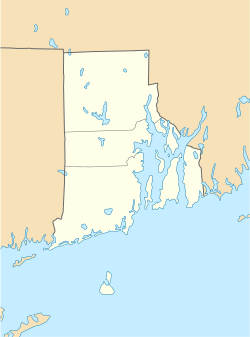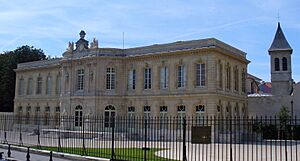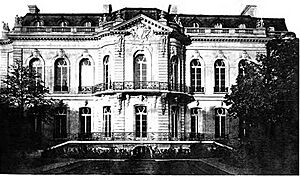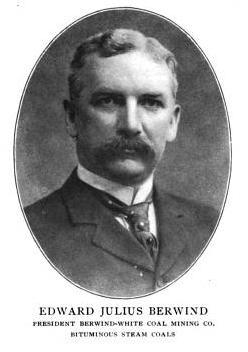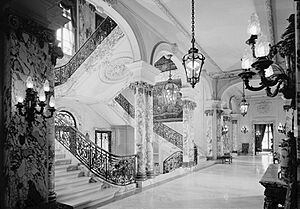The Elms (Newport, Rhode Island) facts for kids
|
The Elms
|
|
|
U.S. National Historic Landmark District
Contributing Property |
|
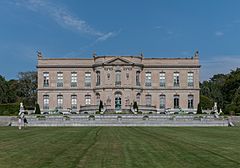
The Elms, viewed from its great lawn
|
|
| Location | 367 Bellevue Avenue, Newport, Rhode Island, U.S. |
|---|---|
| Built | 1901 |
| Architect | Horace Trumbauer |
| Architectural style | Classical Revival |
| Part of | Bellevue Avenue Historic District (ID72000023) |
| NRHP reference No. | 71000021 |
Quick facts for kids Significant dates |
|
| Added to NRHP | September 10, 1971 |
| Designated NHL | June 19, 1996 |
| Designated NHLDCP | December 8, 1972 |
The Elms is a magnificent mansion located in Newport, Rhode Island. It was finished in 1901. The famous architect Horace Trumbauer designed it for Edward Julius Berwind. He was a very rich businessman who made his money from coal.
The Elms was inspired by an old French castle called the Château d'Asnières. The beautiful gardens and outdoor areas were designed by C. H. Miller and E. W. Bowditch. Today, The Elms is owned by the Preservation Society of Newport County. They bought it in 1962 and opened it for everyone to visit. It's a special place and was named a National Historic Landmark in 1996.
Contents
The Grand Estate
The Mansion's Design
The Elms was built between 1899 and 1901. It cost about 1.5 million dollars to create. This was a huge amount of money back then! Like many large houses in Newport from the "Gilded Age," it was built to be very strong and safe. It had a steel frame and walls made of brick and limestone. This made it resistant to fire.
On the main floor, you would enter a grand hall with a large staircase. This led to a ballroom and then out to the gardens. The south side of the house had a dining room and breakfast room. The kitchens were actually in the basement. On the north side, there was a drawing room, a library, and a sunny conservatory.
The second floor was where the family and their guests slept. It also had a private sitting room. The third floor was for the many servants who worked in the house.
Beautiful Gardens
The gardens at The Elms are some of the best in Newport. They were designed to match the French style of the house. There's even a special sunken garden. The original elm trees that gave the estate its name sadly got sick. Now, you can see beautiful weeping beech trees instead.
Cool Buildings for Cars
At first, The Elms had a large building for carriages and horses. It also had apartments for the gardeners and stable workers. But around 1910, the Berwind family started using cars. So, they built a huge new garage. It was one of the biggest private garages in America!
This garage was so big it had a central indoor track. It even had two gasoline tanks. The family's head coachman became their chauffeur. But he had trouble backing cars out of the garage. So, they installed a special turntable. This allowed cars to be easily turned around inside!
French Inspiration
The Elms was inspired by the Château d'Asnières in France. This French castle was built in the 1700s. However, The Elms is not an exact copy. There are some important differences. For example, the sides of the French castle have five window sections. The Elms only has four.
The railing at The Elms is taller and simpler. Also, the triangle-shaped part on the garden side of The Elms is different. It might be similar to a design from another French building called Hôtel Porgès in Paris. The Château d'Asnières does not have this triangle design.
A Look at History
The Berwind family started spending their summers in Newport in the 1890s. Their first house was too small for the big parties they liked to host. So, they tore it down and hired Horace Trumbauer to build The Elms. Edward Berwind was considered "new money." This meant his family had recently become wealthy.
By 1900, Edward Berwind was friends with important people. These included President Theodore Roosevelt and Kaiser Wilhelm II of Germany. He was even called "one of the 58 men who rule America." This made him a very important person in Newport.
Mr. Berwind loved new inventions. The Elms was one of the first houses in America to have electricity without a backup system. It also had one of the first electric ice makers. It was a very modern house for its time. When The Elms opened in 1901, the Berwinds threw a huge party.
Edward's wife, Sarah, spent her summers at The Elms. The summer season was from July 4th to the end of August. Edward would only visit on weekends. His coal business kept him busy in New York City during the week. The Berwinds did not have children. But their nieces and nephews often came to visit.
After Mrs. Berwind passed away in 1922, Edward asked his youngest sister, Julia A. Berwind, to move in. She became the hostess of The Elms. When Edward died in 1936, he left the house to Julia. She was not interested in new technology. So, she kept the house running the old way for 25 years. Things like washing machines and dryers were never installed.
Julia Berwind was well-known in Newport. She would invite children from a nearby working-class neighborhood to the estate for milk and cookies. She also loved cars and would drive around Newport every day in one of her fancy cars. This was quite unusual for women in society back then. People even joked that her social secretary would check the steering wheel for dust before Julia drove!
Saving The Elms
When Julia Berwind passed away in 1961, The Elms was one of the last Newport mansions still run like it was in the Gilded Age. It had 40 servants! Julia left the estate to a nephew. But he didn't want it and tried to give it to other family members.
Finally, the family sold the contents of the house at an auction. They sold the property to a developer who wanted to tear it down. But in 1962, just weeks before it was to be destroyed, The Elms was saved! The Preservation Society of Newport County bought it for $116,000. This price included the house and other nearby buildings.
Since then, The Elms has been open to the public for tours. It was added to the National Register of Historic Places in 1971. It became a National Historic Landmark in 1996.
Today, you can take a self-guided audio tour of The Elms. There's also a special "Servant Life Tour." This tour takes you to the basement to see the coal furnaces. You can also see the tunnel where coal was brought in. This shows how Mr. Berwind kept the servants out of sight. On this tour, you can explore the laundry room, storage areas, and the giant circuit breaker box. You'll also see the ice-makers, kitchen, and wine cellar. The tour even goes up the service staircase to the servants' rooms on the third floor. From the roof, you get a great view of the gardens and Newport harbor!
See also
 In Spanish: The Elms (Newport) para niños
In Spanish: The Elms (Newport) para niños
- List of Gilded Age mansions
- List of National Historic Landmarks in Rhode Island
- National Register of Historic Places listings in Newport County, Rhode Island
Images for kids
 | William Lucy |
 | Charles Hayes |
 | Cleveland Robinson |


