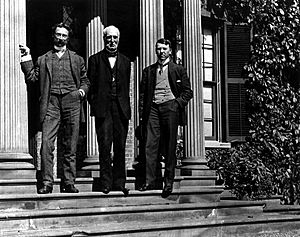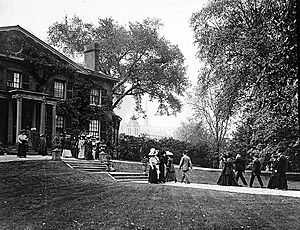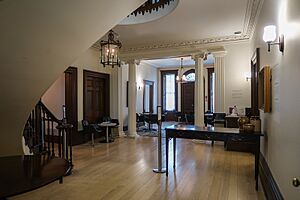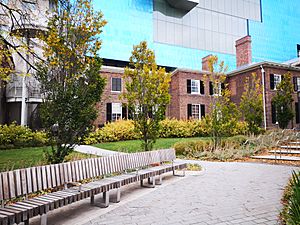The Grange (Toronto) facts for kids
Quick facts for kids The Grange |
|
|---|---|
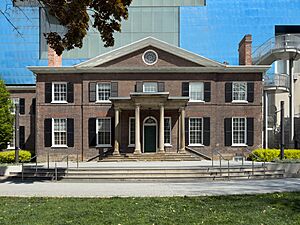
The Grange in 2025
|
|
| Location | Toronto, Ontario |
| Built | 1817 |
| Original use | Manor house |
| Current use | A wing of the Art Gallery of Ontario |
| Governing body | Art Gallery of Ontario |
| Designated | 1970 |
The Grange is a very old and important house in downtown Toronto, Ontario. It's built in the Georgian style, which was popular a long time ago. This house was the first home of the Art Museum of Toronto. Today, it is a special part of the Art Gallery of Ontario (AGO).
The Grange was built in 1817. This makes it one of the oldest buildings still standing in Toronto. It's also the oldest brick house left in the city. The house was built for D'Arcy Boulton, who was a very important person in Toronto back then. His family, the Boultons, were powerful and part of a group called the Family Compact. This group had a lot of influence in the early days of Ontario.
When it was first built, The Grange was quite far from the main town of York (which is now Toronto). But as the town grew, D'Arcy Boulton sold much of his land around the house. After D'Arcy Boulton passed away, his son, William Henry Boulton, who was also a mayor of Toronto, inherited the house. When William died in 1874, his wife, Hariette Boulton, became the owner.
Hariette later married Goldwin Smith, a famous scholar. They lived at The Grange for the rest of their lives. When Goldwin Smith died in 1910, they gave the house to the Art Museum of Toronto. This is how The Grange became the first home for what is now the Art Gallery of Ontario. The building also housed the first classes for the Ontario College of Art and Design, now called OCAD University. Over the years, the Art Gallery of Ontario has grown a lot, and The Grange is now just a small, historic part of the much larger gallery building.
The big grassy area in front of The Grange is now a public park called Grange Park. It's managed by the city. There's also a church nearby, St. George Church, which the Boulton family helped start. In 1970, The Grange was recognized as a National Historic Site of Canada. This means it's a very important place in Canadian history.
Contents
The Grange: A Look at Its Past
Early Days of The Grange
The Grange was built in 1817 for D'Arcy Boulton, his wife Sarah Anne, and their eight children. It sat on a huge piece of land, about 100 acres. This land stretched from what is now Queen Street all the way up to Bloor Street. Over time, parts of this land were sold or given away. For example, some land was used for a university and a church.
Sarah Anne Robinson, D'Arcy's wife, was born in Canada. Her family had moved there after the American Revolution. D'Arcy Boulton came to Canada from England when he was 12. They met and settled at The Grange, which they named after a family estate in England.
Sarah Anne was known for being a great hostess. The Grange became a popular place for social events and important political meetings in early Toronto. D'Arcy Boulton worked in a store and also had three government jobs. He passed away in 1846. After his death, the house went to Sarah Anne. She made sure the house would eventually go to her daughter-in-law, Harriette. This meant Harriette would later decide what happened to The Grange. The oldest son, William Henry Boulton, became the head of the household.
William Henry Boulton was mayor of Toronto three times and a member of the government. In 1846, William married Harriette Mann Dixon. They never had children. William enjoyed gambling, and Harriette and her mother-in-law worked hard to keep The Grange in the Boulton family. William died in 1874, and Harriette became the sole owner.
In 1875, Harriette married Goldwin Smith. He was a British scholar and writer. Goldwin Smith had been a professor at Oxford University and even tutored the Prince of Wales. He moved to Toronto in 1871. Smith was a big supporter of the arts in Toronto. He started magazines and encouraged young artists. The couple lived happily at The Grange until Harriette died in 1909 and Goldwin in 1910.
From Home to Art Gallery
Around the early 1900s, people in Toronto decided the city needed an art gallery, just like other big cities. An artist named George Reid and a banker named Edmund Walker led a campaign to raise money for a gallery. In 1902, the Smiths joined the effort. They decided to give The Grange to be the first home of the Art Museum of Toronto.
The museum held its first art show in 1913, using Goldwin Smith's own art collection. In 1966, the Art Museum of Toronto changed its name to the Art Gallery of Ontario (AGO). The Grange is now on the south side of the much larger AGO building.
Over the years, The Grange changed quite a bit. It got electricity, and an apartment was added for a caretaker. In 1918 and 1926, new gallery sections were added to the AGO. Some rooms in The Grange were used as offices for staff. There was even a tea room where people could relax.
In the 1960s, the AGO was expanding again. At this time, people in Ontario were very interested in saving old buildings. A group called the Junior Women's Committee raised a lot of money to restore The Grange. They wanted to make it look like it did in 1835. In 1970, The Grange was officially named a National Historic Site of Canada.
Today, The Grange has a lounge for AGO members and also exhibit spaces. It's not set up like a historic house from the 1830s anymore. However, it still keeps its old look and feel. Visitors to the AGO can explore The Grange, see exhibits, take a tour, and learn about its history from volunteers.
The Grange's Design and Features
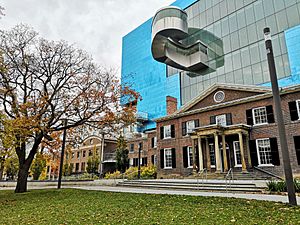
The original house was designed by someone whose name we don't know. It was two stories tall and measured about 60 by 40 feet. It had a low, sloped roof with a round window. The bricks for the house were probably made right on the property from the clay in the soil. The windows had special wooden shutters. The front door had a curved window above it and windows on the sides. The property's gate used to reach all the way to Queen Street, but now it's closer to the house. The Grange was built in the middle of a large park-like area, which was common back then.
The house was designed in a balanced Georgian style. The front door opened into a central hallway. The dining room was on the left, and the drawing room was on the right. Bedrooms were at the back of the house and on the second floor. There were also four large rooms in the attic, likely for servants. The kitchen and food storage areas were in the basement.
The Grange was expanded twice. The first changes happened in the 1840s. More rooms were added, possibly after a fire. The drawing room was made bigger. Three bedrooms were removed to create a large meeting room on the second floor. An office was added on the west side. William Boulton, who was mayor of Toronto, might have needed this space for his work. The front hall was also made larger, and a new central staircase was put in. A special stained-glass window showing the Boulton family crest was added. This crest had a barrel with an arrow, which was a clever play on the name "Boulton." The family motto, "Dux vitae ratio" (meaning "The guide to life is reason"), was also part of the crest.
After Harriette Boulton married Goldwin Smith, the house was expanded again in 1885. Smith was a scholar, so a large library was added to the west side of the house. The old Georgian staircase was replaced with a new Victorian-style oak staircase. The wooden front porch was also replaced with a stone one.
Beautiful Gardens and Park
Originally, a path led up to the front steps of The Grange, with a circular driveway around the front lawn. The house sat on slightly raised ground with terraces, just like it does today. Around the house, there were open spaces, groups of trees, and flower gardens. Behind the house, there were vegetable and fruit gardens, and further north, an orchard.
The front lawn of The Grange, now called Grange Park, was a very important place for activities. Many garden parties, church school picnics, and even a royal visit happened there. The Grange itself was designed to be a beautiful view at the end of John Street, looking towards the lake.
Old pictures of The Grange show a glass conservatory with a dome on the east side of the house. This would have been filled with many different plants. In 1827, a plant catalog advertised 79 types of apples, along with other fruit trees, shrubs, and flowers. We know there was a special house on the property for growing peaches, nectarines, and grapes. William Boulton even won awards for his geraniums, roses, and pansies at a flower show in 1844. The gardener, John Gray, even named a geranium he grew "Pelargonium boultonianum" after the Boulton family.
When the southern part of the property was sold in the mid-1800s, a new entrance to The Grange was created. This new entrance included a small building called a lodge, where the butler and his family lived. Other buildings on the property included a stable, a root house (for storing vegetables), a tool shed, and a drive shed. Later, small cottages were built for married servants.
 | Dorothy Vaughan |
 | Charles Henry Turner |
 | Hildrus Poindexter |
 | Henry Cecil McBay |


