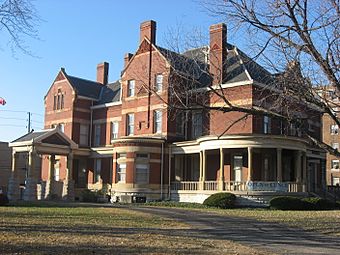The Propylaeum facts for kids
Quick facts for kids |
|
|
The Propylaeum (John W. Schmidt House)
|
|

The Propylaeum, November 2010
|
|
| Location | 1410 N. Delaware St., Indianapolis, Indiana |
|---|---|
| Area | 1.2 acres (0.49 ha) |
| Architectural style | Tudor Revival |
| NRHP reference No. | 73000039 |
| Added to NRHP | June 19, 1973 |
The Propylaeum is a special historic home in Indianapolis, Marion County, Indiana. It is also known as the John W. Schmidt House or the Schmidt-Schaf House. The name "Propylaeum" comes from a Greek word meaning "gateway to higher culture."
This beautiful building was first built in 1890-1891 as a private home for John William Schmidt and his family. He was the president of a brewing company. Later, another family, the Schafs, lived there. Since 1923, The Propylaeum has been the main office for the Indianapolis Woman's Club. It also hosts many other groups that focus on culture and social activities.
The Indianapolis Propylaeum association, which is run by women, still takes care of the building today. It is a place for cultural events and can be rented for private parties. The building has three stories and is made of red brick with limestone details. It has a unique style called Neo-Jacobean. Key features include a wrap-around porch, a square tower, and a covered entrance for cars. The Propylaeum was added to the National Register of Historic Places in 1973. A special historical marker was placed there in 1999.
Contents
History of The Propylaeum
The Propylaeum Association
In 1888, a woman named May Wright Sewall had a great idea. She was an educator and a leader in Indianapolis. She wanted the members of the Indianapolis Woman's Club to create a company. This company would raise money to build a special headquarters for their club. The women also planned to rent out the building to other cultural groups in the city. This would help them earn money for their own club.
The Indianapolis Propylaeum association was officially started in June 1888. May Wright Sewall became its first president. They sold shares of stock, and only women were allowed to buy them. This made the Propylaeum one of the first buildings in the United States to be completely paid for by women.
The first Propylaeum building was built at 17 East North Street. It opened on January 27, 1891. The association wanted to offer "educational opportunities" to everyone. They hoped their clubhouse would become a center for culture in the city.
The building became home to the Indianapolis Woman's Club. Many other groups also used it, like music, drama, and writing clubs. It was a busy place for artists and writers. In 1892, the Propylaeum association also started the Indianapolis Local Council of Women. This group worked for women's right to vote and for better conditions in the city. They wanted cleaner streets, safer working conditions for women and girls, and improvements in schools and public health.
In 1923, the city of Indianapolis bought the original Propylaeum building. They needed the land for the Indiana World War Memorial Plaza. So, the first building was taken down. Instead of building a new one, the association bought the property at 1410 North Delaware Street. This property already had a house, a carriage house, and a stable. The Propylaeum organization has been at this new location since 1923. They still support local cultural activities and host public events. They also rent out their clubhouse for private parties.
The Propylaeum Building Itself
The Propylaeum building, also called the Schmidt-Schaf House, is at 1410 North Delaware Street. It was built in 1890–91 for John William Schmidt, his wife, Lily, and their four children. John Schmidt was a successful businessman. The Schmidt family lived in the home for twelve years.
Later, in 1905, Joseph C. Schaf bought the house. He was also a president of a brewing company. He updated the home and lived there with his wife, Josephine, and their two children. Their daughter, Alice, even got married in the house.
In 1921, a music and arts college bought the property. However, they couldn't make the payments. So, in 1923, the college sold the house to the Propylaeum association, who still own it today. The Propylaeum's tea room opened in September 1924 and is still open for visitors.
The building was added to the National Register of Historic Places in 1973. In 1988, the Propylaeum was used as a set for some scenes in the movie Eight Men Out. The Indiana Historical Bureau placed a state historical marker at the site in 1999.
What the Building Looks Like
An art historian named Wilbur Peat described the Propylaeum's style as Neo-Jacobean. This style often has an unusual floor plan with parts of the walls sticking out. It also has a hipped roof, a large porch, many gables, and tall chimneys. This style was inspired by homes from medieval England, especially Tudor and Jacobean homes. The Propylaeum also has touches of other styles, like Romanesque Revival, Georgian, and Queen Anne.
The three-story building is made of red brick with limestone details. It has a full basement and a hipped roof made of slate. The gables have pretty terracotta panels. Outside, you'll see a porch that wraps around the building with limestone columns. There's a square tower on the north side and a covered entrance for cars on the south side.
Inside, the first floor has large rooms for parties and gatherings. There's a grand staircase and fireplaces with special Rookwood Pottery tiles. The second floor has bedrooms and bathrooms. The third floor used to have rooms for servants and a large ballroom for dancing. The property also has a separate building called a carriage house.
 | Leon Lynch |
 | Milton P. Webster |
 | Ferdinand Smith |




