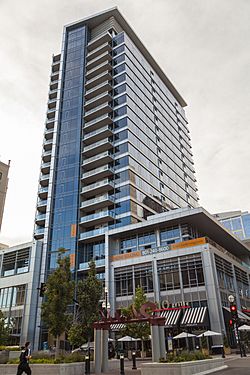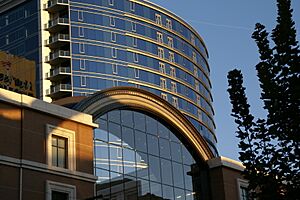The Regent (City Creek) facts for kids
Quick facts for kids The Regent (City Creek) |
|
|---|---|
|
The Regent at City Creek, City Creek Center Residential Tower 5
|
|

The Regent as seen from 35 East 100 South street
|
|
| Former names | Tower 5 |
| Alternative names | The Regent at City Creek |
| General information | |
| Status | Complete |
| Type | Residential |
| Architectural style | Modernism |
| Location | 35 East 100 South Central City |
| Address | 35 East 100 South |
| Town or city | Salt Lake City |
| Country | United States |
| Coordinates | 40°46′03″N 111°53′25″W / 40.767582°N 111.890216°W |
| Completed | September 11, 2011 |
| Opened | October 1, 2011 |
| Client | City Creek Reserve Inc.(The Church of Jesus Christ of Latter-day Saints) |
| Owner | City Creek Reserve Inc.(The Church of Jesus Christ of Latter-day Saints) |
| Height | 81 metres (266 ft) |
| Technical details | |
| Material | Concrete |
| Floor count | 23 |
| Design and construction | |
| Architecture firm | Zimmer Gunsul Frasca Partnership |
| Structural engineer | Magnusson Klemencic Associates |
| Services engineer | Colvin Engineering Associates |
| Civil engineer | Glumac International Inc. |
| Main contractor | Jacobsen Construction |
| Awards and prizes | LEED Gold |
| Renovating team | |
| Other designers | Steel Encounters Glass Curtain Wall |
| Other information | |
| Number of rooms | 150 units |
| Parking | Underground |
The Regent (City Creek) is a tall apartment building in Salt Lake City, Utah. It has 23 floors and 150 apartments. This building is special because it earned a "gold" LEED certification. This means it was built using eco-friendly methods and materials.
The Regent is part of the larger City Creek Center area. It was designed in a modern style by a company called Zimmer Gunsul Frasca Partnership. The building was finished on September 11, 2011.
Contents
Building History: The Regent's Story
The Regent building was first planned on October 3, 2006. It was part of a huge project to rebuild two city blocks in downtown Salt Lake City. This big project became known as the City Creek Center. At first, The Regent was called "Tower 5" because it was the fifth apartment building planned for the area.
Even though it was designed at the same time as the rest of the City Creek Center, The Regent stands out. It's the only apartment building in the area built in a modern style. Its cool blue glass walls and concrete design make it look very appealing. The Regent was one of the last buildings to be constructed in the City Creek project.
Modern Design: Inside and Out

This tall apartment building has 20 floors of homes above three floors of offices and shops. On the third floor, residents can enjoy a swimming pool, fitness centers, and fun entertainment rooms. The building's modern look, with its blue-tinted glass and balconies on every apartment floor, makes it a very popular place to live in Salt Lake City and Utah.
The 23-story building also has a secure underground parking lot for everyone who lives or works there. The Regent is located on the southwest side of its block. This makes it easy for people to get to all the shops and places to eat in the City Creek Center. You can even go from your apartment to the parking lot without going outside!
Apartment Interiors: Stylish Living
The main lobby of The Regent looks very modern, just like the rest of the building. It has glass walls and bright white walls. All 150 apartments have huge windows that go from the floor to the ceiling.
The apartments range in size from about 800 to 2,100 square feet. There are also two very large penthouse suites. The apartments at The Regent are some of the most expensive in the city. They all come with wooden floors, natural stone walls, and fireplaces. Plus, every apartment has amazing views of the city and the nearby Wasatch Range and Oquirrh Mountains.
Building The Regent: Construction Details
Building The Regent was a big job! Workers used two large cranes to construct the main part of the building. After the cranes were removed, there were still many large items that needed to go into the apartments. These items were too big to fit in the elevators.
The main construction company, Jacobsen Construction, came up with a clever solution. They used a "Push & Pulley" system to lift these big items. They hoisted the materials through the double doors on each balcony. It took the Jacobsen Construction team six days to lay each concrete floor. The whole project used a massive amount of concrete: 22,634 cubic yards! They even had to use special forming systems to pour all that concrete.
LEED Gold: An Eco-Friendly Building
During construction, The Regent building earned a "silver" LEED certification. LEED stands for Leadership in Energy and Environmental Design. It's a special award for buildings that are good for the environment.
Even though they had a silver award, the architects at Zimmer Gunsul Frasca wanted to get the even better "gold" certificate. They were only a few points away! So, they found ways to make the building even more eco-friendly to earn that prestigious gold award.
 | Emma Amos |
 | Edward Mitchell Bannister |
 | Larry D. Alexander |
 | Ernie Barnes |

