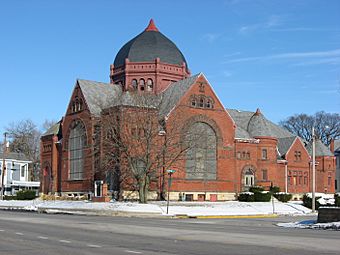Third Presbyterian Church (Springfield, Ohio) facts for kids
Quick facts for kids |
|
|
Third Presbyterian Church
|
|

Front and side of the church
|
|
| Location | 714 N. Limestone St., Springfield, Ohio |
|---|---|
| Area | Less than 1 acre (0.40 ha) |
| Built | 1894 |
| Architect | Charles A. Cregar; Russell Bros. |
| Architectural style | Romanesque Revival |
| NRHP reference No. | 80002958 |
| Added to NRHP | January 3, 1980 |
The Third Presbyterian Church is an old church building in Springfield, Ohio, Ohio. It was built in 1894 and has a special design called Romanesque Revival. This church was one of the last buildings designed by a famous architect named Charles A. Cregar.
Contents
A Church's Journey: From Founding to Today
Springfield had its first Presbyterian church in 1819 and a second one in 1860. These two churches started a special Sunday school in 1878 for people in the northern part of the city. As more people joined, a new church was needed.
How the Third Presbyterian Church Began
On May 11, 1891, the Third Presbyterian Church was officially formed. It started with over 100 members! They quickly decided to build their own church. Construction began in late 1893, and the new building was ready by January 28, 1894. George H. Fullerton was the first minister. The church grew a lot, reaching 346 members by 1908.
New Names and New Owners
Over time, the Third Presbyterian Church changed its name to Northminster Presbyterian Church. The church later moved to a new location on Villa Road. The original building then became home to the Church of God Sanctified. Since early 2014, a group from Fellowship Christian Church has been using the building for their services.
Unique Design of the Church Building
The Third Presbyterian Church is one of Springfield's most important and unique buildings. It is made of brick and sits on a strong limestone base. The roof is made of slate, and parts of the church feature sandstone and terracotta.
Special Features of the Architecture
What makes this church stand out is its unusual clerestory (a high section of wall with windows) and its special octagonal onion dome. This dome is very unique because it doesn't have any visible columns inside to hold it up. Instead, its weight is supported by a clever system of arches. Experts believe the dome's shape and support might have been inspired by the Dome of the Rock in Jerusalem. This was the only building Cregar designed with a dome. The outside of the church has looked the same since it was built, with no major changes.
A Recognized Historic Place
In 1980, the Third Presbyterian Church was added to the National Register of Historic Places. This means it's an important historical site. It's one of four churches in Springfield designed by Cregar that are on this list. The others are St. Raphael's Catholic Church, St. Joseph's Catholic Church, and St. John's Evangelical Lutheran Church. The Third Presbyterian Church was recognized for its amazing architecture, especially its one-of-a-kind octagonal onion dome.



