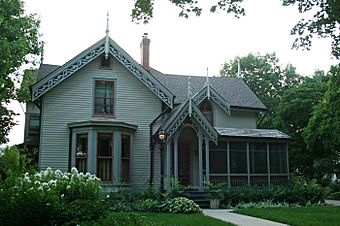Thomas B. Hart House facts for kids
Quick facts for kids |
|
|
Thomas B. Hart House
|
|
|
U.S. Historic district
Contributing property |
|
 |
|
| Location | 1609 Church St. Wauwatosa, Wisconsin |
|---|---|
| Area | less than one acre |
| Built | Early 1840s |
| Architectural style | Gothic Revival |
| Part of | Church Street Historic District (ID89001099) |
| NRHP reference No. | 85003135 |
| Added to NRHP | October 10, 1985 |
The Thomas B. Hart House is a very old house in Wauwatosa, Wisconsin. It was built in the 1840s and has a special style called Gothic Revival. What makes it stand out are its fancy wooden decorations called bargeboards. These boards have many cool patterns. The house was added to the National Register of Historic Places in 1985. It is one of the oldest homes still standing in Wauwatosa today.
Contents
A Look Back in Time
Wauwatosa used to be known as "Hart's Mills." This name came from Charles Hart. He built a mill there in 1837. His brother, Thomas Hart, helped him pay for it. Even though the house is named after Thomas, he didn't own it until about 30 years after it was built.
Who Lived in the House?
The house was likely built in the early 1840s. This was soon after Hart's Mills was started. We don't know who built it or who lived there first. It might have been Perley J. Shumway. He was a blacksmith (someone who works with metal). He also owned a tavern called the Wauwatosa House. This tavern might have been a stop on the Underground Railroad. The Underground Railroad was a secret network that helped enslaved people find freedom.
Shumway was active in local government. He was chosen to be part of Wisconsin's State Assembly in 1848. In 1856, he sold the house to Cortland D. Rose.
The Hart Family Takes Over
In 1874, Thomas B. Hart bought the house. Thomas had joined his brother Charles in Hart's Mills early on. He helped run the mill and bought and sold land. He also served on the town's first board of supervisors in 1837. Thomas and his son, T.W., owned the house until about 1912.
Later, Dr. Stanley J. Seeger bought the house. He was a famous surgeon. He was a leader at Columbia Hospital and Children's Hospital. He was also a pioneer in treating burns. In 1937, the Hemps bought the house. They changed it into apartments. In 1982, Roy and Mary Jo Cole bought the house. They started to make it look like it did originally.
Cool Features of the House
The house was smaller when it was first built. It had two stories and a T-shape. Over the years, many parts were added to it. By 1912, the front of the house looked much like it does today.
The house has a bay window (a window that sticks out). It also has lancet-arched windows, which are tall and narrow with pointed tops. The style of the porch and the bargeboards are all typical of the Gothic Revival style.
Fancy Decorations
The most striking part of the house is its detailed bargeboards. These are decorative wooden boards found on the ends of the roof (called gables). They have many different designs.
- The board above the front door has a quatrefoil design. This looks like a four-leaf clover. It was cut using a scroll saw.
- On the south gable, the board has an oak leaf pattern.
- On the southeast gable, there's a trefoil floral pattern. This looks like a three-leaf design.
- Even the "barn" behind the house has a simple scroll design on its board.
One report says that the most amazing bargeboard is above the lancet-arched window. It is "hand-carved, delicately rounded, lacey scroll."
The Hart house is the oldest house on one of the first streets where people lived in Wauwatosa. It is part of the Church Street Historic District.
 | John T. Biggers |
 | Thomas Blackshear |
 | Mark Bradford |
 | Beverly Buchanan |



