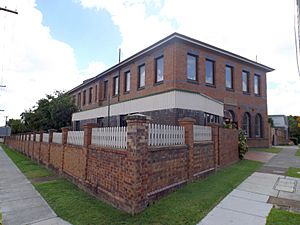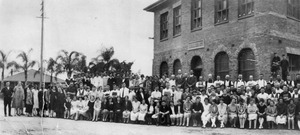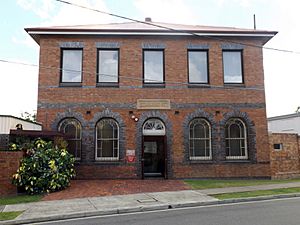Thomas Dixon Centre facts for kids
Quick facts for kids Thomas Dixon Centre |
|
|---|---|

Building in 2015
|
|
| Location | 406 Montague Road, West End, Queensland, Australia |
| Design period | 1900 - 1914 (early 20th century) |
| Built | 1908 |
| Architectural style(s) | Georgian Revival |
| Official name: Thomas Dixon Centre, Dixon's Shoe Centre, T C Dixon & Sons | |
| Type | state heritage (built) |
| Designated | 5 October 1998 |
| Reference no. | 601024 |
| Significant period | 1908-1920, c. 1942, 1965 (fabric) 1908-1973, 1991 (historical) |
| Significant components | factory building, machinery/plant/equipment - manufacturing/processing, store/s / storeroom / storehouse, showroom, air raid shelter, engine/generator shed/room / power supply |
| Lua error in Module:Location_map at line 420: attempt to index field 'wikibase' (a nil value). | |
The Thomas Dixon Centre is a special building in West End, Queensland, Australia. It used to be a shoe factory. Now, it is a place where people perform arts, like ballet and music. The building was finished in 1908. It is also known as Dixon's Shoe Centre or T C Dixon & Sons. This building is so important that it was added to the Queensland Heritage Register on October 5, 1998.
Contents
The Story of the Thomas Dixon Centre
How the Shoe Factory Started
The Thomas Dixon Centre was built in 1908. It was made for Thomas Dixon's growing business. He was a bootmaker and also worked with leather. The building was a large, two-storey brick building. It was designed by a famous architect named Richard Gailey.
Thomas Coar Dixon moved to Brisbane in 1869. His brother was already living there. Thomas had a small leather-making business in New South Wales before he moved. Soon after arriving, he started a leather factory in West End. In 1878, he made it bigger to include a shoe-making business. He brought all his tools and machines from Sydney.
Making leather and shoes was one of the first industries in Brisbane. By 1909, there were 21 shoe factories in the city. More than 1000 people worked in them. T C Dixon and Sons was one of the companies that had just built a big new factory.
Challenges and Growth
The first Dixon shoe factory opened in Russell Street. An advertisement in The Queenslander newspaper on July 6, 1878, said that the TCD Brand shoes were "equal to any boot manufactured." This was because they used the newest machines and the best materials.
The business faced some tough times. In 1885, a fire destroyed the buildings. Then, in 1893, floods damaged goods and washed away the leather factory shed. By the early 1900s, Thomas Dixon's son wanted him to build a bigger factory. This was because of the damage from the fire and floods. Also, they needed more space to hire more workers. This would help them make shoes faster for their customers.
In 1906, Dixon bought the land where the factory now stands. It was located between Montague Road, Raven Street, and Drake Street. He then traveled to Sydney to see the newest shoe factories. When he came back to Brisbane, he hired architect Richard Gailey. Thomas Dixon said that with his ideas and Gailey's skill, they designed "the present magnificent building."
The Architect and the Building
Richard Gailey was a very busy architect in Queensland. He was born in Ireland and moved to Australia in 1864. People called him the "doyen of Brisbane's architects." He designed many important buildings in Brisbane. These include the Baptist City Tabernacle church and several hotels like the Regatta. He also designed homes and business buildings. The builder for the new Dixon's factory was Mr. Burton. Thomas Dixon said the brick factory looked amazing, "second to none in appearance in the Commonwealth."
The building has a balanced design. It uses materials that were not common for factories back then. It is built in the Georgian Revival style. This means it looks like old Georgian buildings. It has special details like sills and bands of dark blue bricks. The roof was first covered with special asbestos-cement slates. These were new at the time. They are still under the current roof covering.
The front of the building has windows with curved bars. The window above the main door has a wavy design. Most of the other windows were changed in 1983. They used to have nine small panes of glass.
Inside, the ground floor had an office and storage rooms. A brick fire wall separated these from the main work area. The first floor had a warehouse for finished shoes and a small showroom. It also had machines to cut and sew the shoe parts. The engine room was in a smaller building next to the main one. An electric motor replaced the original gas engine around 1920. Later, around 1965, sewing machines with their own motors replaced this system.
The new factory was built close to homes. This was common back then. Workers often lived near their jobs. Thomas Dixon himself lived near the factory from 1883 until he passed away in 1909.
After Thomas Dixon
After Thomas Dixon died, his sons continued the business. One son managed the shoe factory. The other managed the leather factory.
More buildings were added to the site over time. Before 1920, a store for wooden shoe molds was built. During World War II, an air raid shelter was added. In 1965, a new office and showroom were built. These additions are still there today. Some other buildings, like a staff break room and garage, are no longer on the site.
T C Dixon and Sons continued to work from the West End factory until 1973. Then, they sold the factory to K D Morris. They moved to a new, bigger place in Wacol.
In 1975, the Queensland Government bought the building. They used it as a storage place. In 1991, it became the home of the Queensland Ballet and the Queensland Philharmonic Orchestra. It had a big renovation that cost $1.8 million to get it ready for them.
What the Thomas Dixon Centre Looks Like
The Dixon Centre is a large, two-storey brick building. It has a rectangular shape. The roof is covered with modern asbestos-cement sheets, but the original slates are still underneath. The property is surrounded by a strong brick fence. This fence also acts as a retaining wall in some places. The original wooden picket fence between the brick posts is gone. Other buildings on the site include the store for the Queensland Ballet's props, the old engine house, the air raid shelter, and the 1965 brick addition.
The main building is at the front of the property. It runs along Montague Road. The bottom part of the building and the ground floor are made of concrete. The walls are made of red bricks. There are brick supports, called buttresses, spaced evenly along the walls. The window sills and decorative bands are made of dark blue bricks. Two new metal fire stairs are on the eastern side of the building.
A small, single-storey brick air raid shelter is on the eastern side. The top of it is now an outdoor seating area. It opens from the old engine room, which is now a small kitchen. The brick showroom from 1965 is also still there.
The front entrance faces Drake Street. It has a balanced design. There is a door in the middle with windows on each side. The door has five panels and a fanlight above it with a wavy glass design. The ground floor windows have arched tops. They, and the entrance, are surrounded by dark blue bricks. A stone tablet above the entrance says "ESTABLISHED 1873". The original windows on the first floor have been replaced with single panes of glass.
The back of the building, facing Raven Street, looks similar to the front. However, its central doorway is simpler. It has rectangular windows with glass louvres on both floors.
The sides of the building also have a balanced design. They have windows placed evenly. All the windows on the sides and back have glass louvres.
Inside, the ground floor has offices around a central hallway. The first floor has four practice rooms. Three of these rooms connect to each other. Stairs are located inside the building, both in the middle and at the northern end. The old engine room is now used as a kitchen.
The practice rooms on the first floor have exposed wooden beams, called king post trusses. These beams stretch across the width of the building. You can still see parts of the building that show its original use. For example, there is a piece of old equipment in the roof beams of one practice room. There are also wooden columns in the reception area and exposed brick walls in some places. An old fire system is also visible near the entrance.
A wooden building with a saw-tooth roof is in the south-eastern corner. It is now used to store props for the Queensland Ballet. It is an open space divided by wire screens. The walls are not covered, and the floor is wood. Light comes from windows on the sides and from the vertical parts of the saw-tooth roof.
Why the Thomas Dixon Centre is Important
The Thomas Dixon Centre was added to the Queensland Heritage Register on October 5, 1998. This means it is a very important historical place.
A Look into Queensland's Past
This building was built in 1908 as a shoe and boot factory. It shows us what an early Brisbane industry was like. This type of manufacturing is not common anymore.
The factory is surrounded by homes. This shows how workers used to live very close to where they worked.
A Rare and Special Building
The Thomas Dixon Centre is one of the few old factory buildings left in Brisbane. It helps us understand early manufacturing in Queensland.
It is a rare example of an early 1900s factory in West End. It shows the main features of buildings from that time. It also has special decorations, like fancy brickwork and unique window designs. These are unusual for a factory building.
Beautiful and Important to the Community
The building stands out in the area because of its size and location. Its balanced design and repeating window pattern make it beautiful. The decorative windows and dark blue bricks also add to its beauty.
Since 1991, the Thomas Dixon Centre has been the home of the Queensland Ballet and the Queensland Philharmonic Orchestra. This means it is very important to these cultural groups and to the West End community.
Connected to Important People
The Centre has a strong connection to the Dixon Family. They were known in Brisbane as a good "family" company. They provided good working conditions for their employees.
The building is also a great example of the work of architect Richard Gailey.



