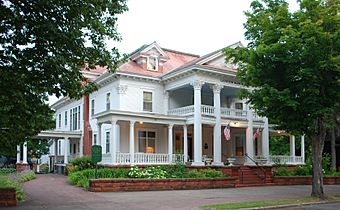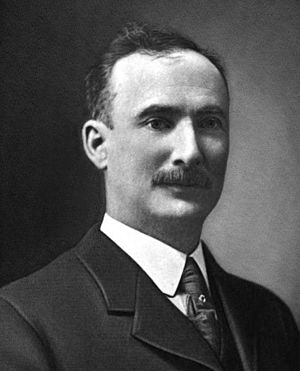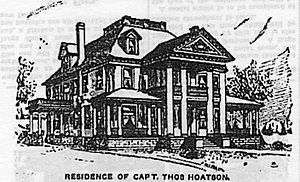Thomas H. Hoatson House facts for kids
|
Thomas H. Hoatson House
|
|
|
U.S. Historic district
Contributing property |
|

Thomas H Hoatson House in 2009
|
|
| Location | 320 Tamarack Street, Laurium, Michigan |
|---|---|
| Built | 1906 |
| Architect | Charles Maass |
| Architectural style | Classical Revival |
| Part of | Laurium Historic District (ID04001578) |
| NRHP reference No. | 94001426 |
Quick facts for kids Significant dates |
|
| Added to NRHP | December 09, 1994 |
| Designated CP | January 31, 2005 |
The Thomas H. Hoatson House, also known as the Laurium Manor Inn, is a large and historic home. It is located at 320 Tamarack Street in Laurium, Michigan. This impressive house was added to the National Register of Historic Places in 1994. It is the biggest mansion in the western part of Michigan's Upper Peninsula, covering about 1,208 square meters (13,000 square feet).
Contents
Who Was Thomas H. Hoatson?
The Hoatson House was designed by Charles W. Maass and his brother, Frederick A. Maass. It was built in 1908 for Thomas Hoatson Jr. Thomas Jr.'s father, Thomas Sr., moved from Scotland to Canada in 1852. Thomas Jr. was born in Bruce Mines, Ontario, on October 20, 1861.
In 1865, the family moved to the United States. They first lived in Houghton, Michigan, where Thomas Sr. worked at the Quincy Mine. Later, they moved to Greenland, Michigan, and then to Calumet, Michigan in 1870. In Calumet, Thomas Sr. became the superintendent of the Calumet and Hecla Mining Company. He held this important job until he passed away in 1897.
Thomas Hoatson Jr. went to school in Calumet until he was seventeen. He then followed his father into the mining business, working for the Calumet and Hecla Mining Company. In 1901, Thomas Hoatson Jr. helped start the Bisbee Mine in Bisbee, Arizona. This mine later became known as the Calumet and Arizona Mining Company. It was very successful and made a lot of money for its investors, including Hoatson.
Even though his main mine was in Arizona, Hoatson chose to live in the Keweenaw Peninsula of Michigan. He was also a leader in several other mines. He served as president of the Calumet State Bank and was a director of the First National Bank of Calumet.
On November 24, 1886, Thomas Hoatson Jr. married Cornelia Chenowyth. They had six children: Gussie, Calvin Dean, Chester, James Ramsey, Gertrude, and Grace Lorimer. Thomas Hoatson Jr. passed away on February 1, 1929.
History of the Hoatson House
Thomas Hoatson Jr. built this grand house as a surprise for his wife and children. He hired architect Charles Maass to design it. The house cost $50,000 to build, which was a huge amount of money back then. It was finished in 1907. The house was special because it included many new technologies for its time.
After Thomas Hoatson Jr. died, the house had several different owners. Some owners removed original features like stained glass and light fixtures before 1984. From 1949 to 1979, the house was used as the Thomas Funeral Home.
Around 1984, Gerard and Marcella Brohman bought the house to live in. Marcella carefully decorated the mansion with many beautiful antique furnishings. In 1989, Dave and Julie Sprenger bought the Hoatson House. They transformed it into a bed-and-breakfast called the "Laurium Manor Inn." Today, the house welcomes guests for overnight stays and offers tours. It is also recognized as a Heritage Site connected to the Keweenaw National Historical Park.
What Does the House Look Like?
The Hoatson House is a two-and-a-half-story building made of wood. It is designed in the Neoclassical style, which means it looks like ancient Greek and Roman buildings. The house has a red sandstone foundation and an exterior covered in clapboard siding.
The front of the house is balanced and symmetrical. It has a central entrance with Corinthian columns, which are fancy columns with detailed tops. There is also a one-story porch on each side. The roof is sloped with dormer windows that stick out.
Inside the Mansion
The inside of the house is very detailed and has 45 rooms. It covers about 1,208 square meters (13,000 square feet).
- The first floor includes a library that is about 7 meters (23 feet) by 7 meters (23 feet).
- There is also a dining room, about 5 meters (17 feet) by 7 meters (23 feet).
- A large reception hall, about 3.6 meters (12 feet) by 12 meters (40 feet), features a triple staircase.
- The first floor also has a den with a colorful tile fireplace and painted murals, plus a kitchen and pantry.
The second floor has six bedrooms and three bathrooms. The third floor contains three more bedrooms, another bathroom, a cedar room, and a large billiard room. The billiard room is about 15 meters (50 feet) by 15 meters (50 feet).
 | Shirley Ann Jackson |
 | Garett Morgan |
 | J. Ernest Wilkins Jr. |
 | Elijah McCoy |





