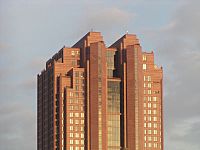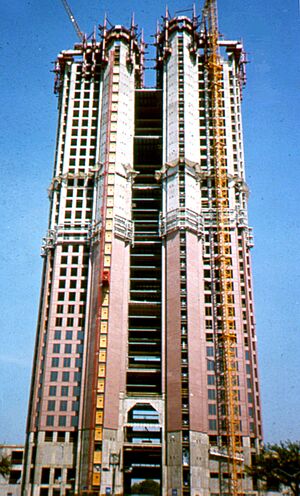Tower at Cityplace facts for kids
Quick facts for kids The Tower at Cityplace |
|
|---|---|
 |
|
| General information | |
| Type | Office |
| Location | 2711 North Haskell Avenue, Dallas, Texas |
| Coordinates | 32°48′20″N 96°47′33″W / 32.805513°N 96.792482°W |
| Construction started | December 1984 |
| Completed | 1988 |
| Owner | Ashkenazy & Agus Ventures |
| Height | |
| Roof | 560 feet (171 m) |
| Technical details | |
| Floor count | 42 |
| Floor area | 1,400,000 square feet (130,000 m2) |
| Design and construction | |
| Architect | Cossutta & Associates |
| Developer | Southland Corporation |
| Main contractor | HCB Contractors |
The Tower at Cityplace is a very tall building in Dallas, Texas, USA. It has 42 floors and stands at 560 feet (about 171 meters) high. You can find it at 2711 North Haskell Avenue, near North Central Expressway. This building is a big part of the Cityplace area in Uptown Dallas. It has a huge amount of office space, about 1,400,000 square feet (130,000 square meters). It's also the tallest building in Dallas that's not in the main Downtown area.
Contents
History of the Tower
This building was designed by a company called Cossutta & Associates from New York. It was meant to be the main office for the Southland Corporation, which owns 7-Eleven stores. At first, it was called CityPlace East. It was planned to be the first part of a much bigger development called Cityplace, which covered 135 acres.
There were plans for a second, identical tower called CityPlace West. This second tower would have been across the highway, connected by a special bridge over the road. They also planned several smaller buildings around the base of both towers.
Building the tower started in December 1984. It opened in 1988, after a year of delays. Around this time, the Southland Corporation's business changed, and they didn't need as much office space. This meant the bottom 19 floors of the tower were empty when it opened.
It was tricky to rent out these empty floors because of the building's special design. Also, the building opened during a tough time for real estate in Dallas. But even with these challenges, the building eventually filled up with businesses. Cityplace East was then renamed Cityplace Tower. It was the last major skyscraper built in Dallas during the 1980s.
Changes Around the Tower
In the mid-1980s, some older neighborhoods were taken down to make room for future parts of Cityplace. But the rest of the building plans were put on hold. In 1989, Southland sold the land on the west side of the highway, where the second tower was supposed to be. Today, this area is home to the West Village development, which has shops and homes.
A lot of red granite from Brazil was ordered and cut for the twin tower and other office buildings that were never built. This granite is still stored in a yard in south Dallas County, waiting to be sold.
In 2000, the DART train system opened its Cityplace Station. This station is special because it's located right underneath North Central Expressway. You can enter the station from both sides of the highway. The entrance on the east side is actually inside the bottom of the Tower at Cityplace.
New Owners and Renaming
In 2007, 7-Eleven moved its main office to a different building called One Arts Plaza. This left half of the Tower at Cityplace empty again. A company called Ashkenazy & Agus Ventures bought the building for $125 million. They spent another $7 million to make improvements.
There were ideas to turn the top floors of the tower into fancy apartments. But then, many new office businesses wanted to move into the building, so those plans changed. The building was renamed again to The Tower at Cityplace. In 2008, another company suggested adding new shops on the ground where the smaller office towers were once planned.
How the Tower Was Designed
The Tower at Cityplace was a very expensive project, costing almost $300 million to build and improve. It was the most costly office building ever constructed in Dallas at that time.
Because it was built to be a main office for one big company, the lower floors have special features not usually found in buildings rented by many different businesses.
- The ground floor has a large meeting area, about 38,000 square feet (3,530 square meters).
- It includes an auditorium with 175 seats, perfect for presentations.
- There's also a big cafeteria and a fitness center for people working there.
The tower has seven special areas called atrium lobbies, each five stories tall. These areas have large glass windows at each end, offering clear views of downtown and East Dallas. This unique design looks great but means there's a bit less floor space on each level.
The second and third floors, along with a basement level, were built with space for shops. Below the tower, there's a huge underground parking garage that can hold 3,400 cars. It's one of the biggest in the whole region!
The outside of the building is covered in beautiful red granite from Brazil. The first four floors inside are decorated with pink and white marble, fancy wood panels, and decorative tiles. Even the elevators are special, lined with shiny brass, polished wood, stone, and cut mirrors.
Who Works Here?
Some of the companies that have offices in The Tower at Cityplace include:
- Dean Foods
- Lone Star Funds
Past Businesses Inside
Some businesses that used to be in Cityplace, like Subway and Larry North Fitness, are no longer there.
 | Sharif Bey |
 | Hale Woodruff |
 | Richmond Barthé |
 | Purvis Young |


