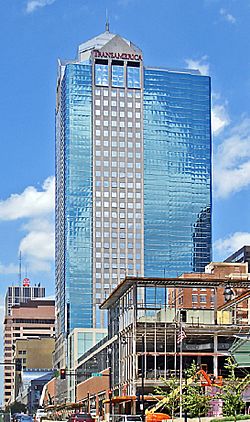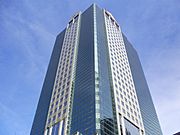Town Pavilion facts for kids
Quick facts for kids Town Pavilion |
|
|---|---|
 |
|
| General information | |
| Status | Complete |
| Type | Commercial offices |
| Location | 1111 Main Street Kansas City, Missouri |
| Coordinates | 39°06′02″N 94°34′58″W / 39.100567°N 94.582838°W |
| Completed | 1986 |
| Owner | Copaken Brooks, LLC |
| Management | Copaken Brooks, LLC |
| Height | |
| Roof | 180.1 m (591 ft) |
| Technical details | |
| Floor count | 38 |
| Floor area | 111,483 m2 (1,199,990 sq ft) |
| Lifts/elevators | 18 |
| Design and construction | |
| Architect | HNTB |
| Main contractor | J. E. Dunn Construction |
The Town Pavilion is a very tall building, also known as a skyscraper, located in Downtown Kansas City, Missouri. It stands at 1111 Main Street. This impressive building is 38 stories high and reaches about 180 meters (591 feet) into the sky.
Before the Town Pavilion was built, this spot was home to several stores, like Kline's Department Store and Kresge's Dime Store. However, two older buildings, the Harzfeld's Department Store and the Boley Building, were kept and made part of the new design.
The Town Pavilion was finished in 1986. It is the second-tallest building in Kansas City that people can live or work in. In the entire state of Missouri, it is the third-tallest building. Some of the main companies that have offices here include Transamerica, Bank Midwest, and the National Association of Insurance Commissioners (NAIC).
After many years, the Town Pavilion is getting a big update. It is being made into a modern and fancy place for the people who work there. These changes are expected to be finished by June 2021. You can learn more at the official website: https://www.townpavilionkc.com.
Contents
What is the Town Pavilion?
The Town Pavilion was first known as "AT&T Town Pavilion." It opened its doors in 1986. It was built to be the main office for AT&T in the Southwest region. AT&T used the 34-story tower from the very beginning.
Around 1997, AT&T became a much smaller company. Because of this, they no longer needed as much space in the building. Transamerica then took over most of the office space. They even put their name and logo at the top of the tower.
How Was the Building Constructed?
The Town Pavilion project was a team effort. AT&T Resource Management, which handles AT&T's real estate, worked with Copaken, White & Blitt. The main architect for the building was HNTB, a company from Kansas City.
The building was designed to be used for different things. It had offices and shops. The main part included a three-story shopping area with a food court on the third floor. Above that was the 34-story office tower. This whole complex took up an entire city block.
The official entrance for AT&T was at 1100 Walnut Street. The main entrance for the shops was at 1111 Main Street.
Historic Buildings Preserved
Two historic buildings were saved and included in the design. These were the Harzfeld's building and the Boley Building. The Boley Building was special because it was one of the first buildings in the United States to use a unique French Iron Curtain Wall style.
The main building was also connected to two large department stores, The Jones Store and Macy's. These connections were made with special bridges that crossed over the streets. There was also a bridge to another office tower and a large parking garage. The parking garage also kept the fronts of two old buildings, the Jenkins Music Building and the Bonfils Building.
History of the Town Pavilion
When the Town Pavilion was finished in 1986, it was briefly the tallest building in Missouri. It had a shopping mall inside with stores like Dillard's and The Jones Store Co.
Just two years later, another building called One Kansas City Place became taller. This new building is also located near 12th and Main Streets. Since it was built, the Town Pavilion has been an important part of Downtown Kansas City. It offers a lot of office and retail space.
The building was developed by Frank Morgan and his uncle, Sherman W. Dreiseszun. They worked together as MD Management. They also went on to build One Kansas City Place.
What Does the Town Pavilion Look Like?
The outside of the Town Pavilion is made from granite, glass, and steel. Most of the building, about 90%, is covered in dark-blue glass. The roof of the building has a special support structure called a truss.
If you look at the skyscraper from above, it seems to be shaped like a Latin Cross. It is not known if the architect planned for it to look this way on purpose.
 | George Robert Carruthers |
 | Patricia Bath |
 | Jan Ernst Matzeliger |
 | Alexander Miles |


