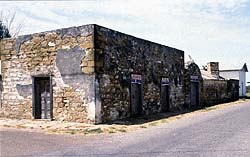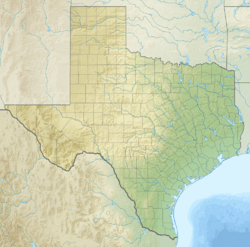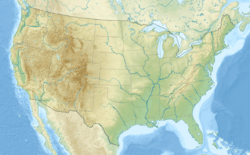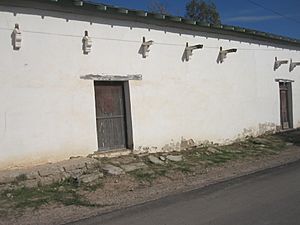Trevino–Uribe Rancho facts for kids
|
Trevino–Uribe Rancho
|
|

Jesus Trevino Fort, San Ygnacio, Texas
photo: Mario Sanchez |
|
| Location | Jct. of Uribe and Trevino Sts., San Ygnacio, Texas |
|---|---|
| Area | less than one acre |
| Built | 1851 |
| Architect | Jesus Trevino and Blas Maria Uribe |
| Architectural style | Spanish Colonial |
| NRHP reference No. | 73002342 |
Quick facts for kids Significant dates |
|
| Added to NRHP | July 16, 1973 |
| Designated NHL | August 6, 1998 |
The Treviño–Uribe Rancho is a very old and strong house located where Trevino and Uribe Streets meet in San Ygnacio, Texas. This special building is like a small fort. It is one of the oldest buildings left from when Spain and Mexico first settled the northern part of the lower Rio Grande river. The house started being built around 1830. Because it is so important to history, it was named a National Historic Landmark in 1998.
Contents
What is the Treviño–Uribe Rancho?
The Treviño–Uribe Rancho is a building made of sandstone with many rooms. These rooms are shaped like the letter "L". The house has very thick stone walls that create a safe, enclosed area. It sits on a high piece of land, called a bluff, that looks over the Rio Grande river to the west.
How was the Rancho built for safety?
The outside walls of the rancho do not have regular windows. Instead, they have narrow openings called loopholes. These were used by people inside to shoot at attackers while staying safe. The main entrance to the rancho is a strong, arched doorway with heavy double doors. This design made it very hard for unwanted visitors to get in.
What does the inside of the Rancho look like?
The rooms inside the house show how it was built over many years in the 1800s. Many of the original parts of the building are still there today. This helps us see what life was like a long time ago.
The History of the Treviño–Uribe Rancho
The area around San Ygnacio was once part of a huge piece of land given by the Spanish government in the 1700s. This land stretched across both sides of the Rio Grande. Early ranchos, which were large farms or ranches, were set up on the south side of the river. One of these was called Revilla.
Who started the Treviño–Uribe Rancho?
Jesus Treviño was a rich landowner from Revilla. He bought land on the north side of the Rio Grande. In 1830, he built a single stone room there. This room is the oldest part of the rancho that still stands today.
Why was the first building important?
This first stone room was probably not a place where people lived all the time. It was more likely a safe place to go during bad weather or when there were attacks from Native American groups.
How did the Rancho grow?
Blas Maria Uribe, who was Jesus Treviño's son-in-law, added more to the building between 1851 and 1871. These additions changed the single room into the large, fortified rancho we see now. One interesting feature added was a polished sundial made from local stone. It was placed into the north wall of the fort.
What happened to other similar homes?
Many other strong, fortified homes like the Treviño–Uribe Rancho were lost in the 1900s. This happened when the Falcon International Reservoir was built, which caused a lot of land to be covered by water. The Treviño–Uribe Rancho is special because it survived.
 | James Van Der Zee |
 | Alma Thomas |
 | Ellis Wilson |
 | Margaret Taylor-Burroughs |




