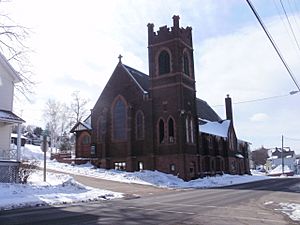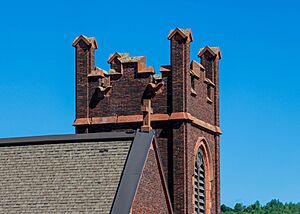Trinity Episcopal Church (Houghton, Michigan) facts for kids
Quick facts for kids Trinity Episcopal Church |
|
|---|---|

Church in March 2012
|
|
| Location | 205 East Montezuma Avenue Houghton, Michigan |
| Built | 1906-1910 |
| Architect | John Sutcliffe |
| Architectural style(s) | Gothic Revival |
| Governing body | Private |
| Designated | July 17, 1986 |
| Lua error in Module:Location_map at line 420: attempt to index field 'wikibase' (a nil value). | |
Trinity Episcopal Church is a beautiful church located in Houghton, Michigan. It is built in the Gothic Revival style. This means it looks like old churches from the Middle Ages. The church is found at 205 East Montezuma Avenue.
This church was named a Michigan State Historic Site on July 17, 1986. This means it is an important historical place in Michigan. The building you see today is the second church on this spot. It replaced an older wooden church in 1910. The church's ideas were influenced by something called the Oxford Movement. This was a religious movement that focused on older church traditions.
Contents
History of Trinity Episcopal Church
How the Church Started
The church community, called a parish, began on July 17, 1860. This happened when the Episcopal Bishop of Michigan, Reverend Samuel A. McCoskry, met with nine businessmen. These men were from Houghton and Hancock.
The first priest sent to serve the church did not stay long. He arrived in Houghton on a Saturday and left the very next day. Public church services officially began on September 15, 1860. The name Trinity Church was chosen at a meeting on July 13, 1861.
The First Church Building
The first church building was made of wood. It was built across the Portage Canal in Hancock. The land for this church was given by the Quincy Mining Company. Soon, people decided to move the church building to Houghton. It was placed on land owned by a church member named Shelden.
Moving the church was quite an adventure! It was put on a large boat, called a barge, overnight. But during the night, it broke free and was found floating in the water the next morning. Luckily, it was safely recovered. The wooden church was then moved to Houghton. It stayed there until 1910.
The Current Church Building
The old wooden church was taken down in early 1910. This made room for the new church building. The current church is made of brick and a special stone called Jacobsville Sandstone. It was finished on Easter of that same year.
In 1995, a two-story addition was built onto the church. This new part holds the pastor's office. The current church building was officially named a Michigan State Historic Site on July 17, 1986. A special sign with information about the church was put up on April 24, 1987.
Architecture and Design
Building Style and Materials
Trinity Episcopal Church is a brick building. It is designed in the Gothic Revival style. This style often includes pointed arches and tall windows. The lower part of the building, called the basement façade, is made of Jacobsville Sandstone. This stone is also used for the top edges of the walls, called copings, and other decorative parts.
The church has a square tower at one corner. The top of the tower has crenellations. These are the notched battlements you might see on old castles.
Inside the Church
The architect who designed the building was John B. Sutcliffe. The beautiful artwork and carvings inside the church were created by Alois Lang. The way the inside of the church looks was also influenced by the Oxford Movement.
The roof inside the church has exposed wooden trusses. These are strong wooden beams that form arches across the main part of the church, called the nave. The church also has a large pipe organ. This organ was made by Austin Organs, Inc. and was installed in 1913. It is known as opus 419.
See also
 | Ernest Everett Just |
 | Mary Jackson |
 | Emmett Chappelle |
 | Marie Maynard Daly |


