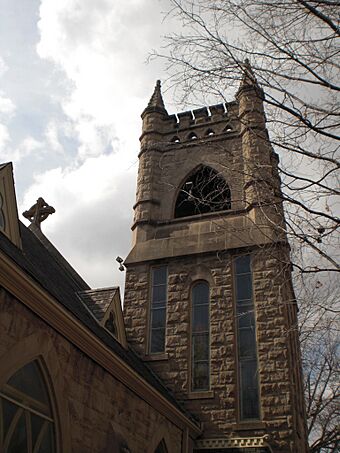Trinity Episcopal Church (Ottumwa, Iowa) facts for kids
Quick facts for kids |
|
|
Trinity Episcopal Church
|
|
|
U.S. Historic district
Contributing property |
|
 |
|
| Location | 204 E. 5th Street Ottumwa, Iowa |
|---|---|
| Area | less than one acre |
| Built | 1895 |
| Architect | Edward Hammatt |
| Architectural style | Gothic Revival |
| Part of | Fifth Street Bluff Historic District |
| NRHP reference No. | 97001606 |
| Added to NRHP | January 7, 1998 |
Trinity Episcopal Church is a historic church building in Ottumwa, Iowa, United States. It belongs to the Episcopal Diocese of Iowa. This church is an important part of the Fifth Street Bluff Historic District. It is also listed on the National Register of Historic Places.
Contents
History of Trinity Episcopal Church
The Trinity Episcopal Church community began a long time ago, in 1857. The beautiful church building you see today was finished in 1895. A talented architect named Edward Hammatt from Davenport designed it.
Architecture and Design
The church building shows off the Gothic Revival style. This style was popular in the late 1800s. It looks like the grand churches built in Europe many centuries ago.
Building Materials and Shape
The church is made from a type of stone called rusticated limestone. This means the stone blocks have a rough, natural look. On the west side of the building, there is a tall, three-story bell tower. The east side has a rounded section called an apse.
Unique Features
Because the church is built into the side of a hill, both the top and bottom floors open directly to the ground outside. The church has many windows and doors shaped like pointed Gothic arches. Strong stone supports, called buttresses, are placed between the windows on both sides. Experts consider this church a great example of Gothic Revival church design from the late 1800s.



