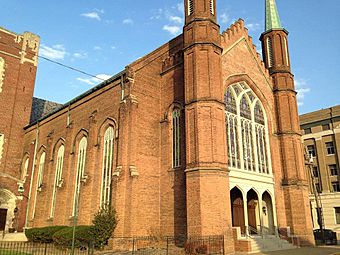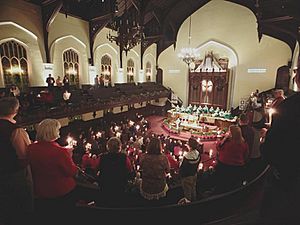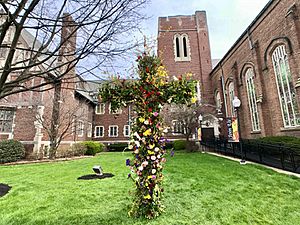Trinity United Methodist Church (Evansville, Indiana) facts for kids
Quick facts for kids |
|
|
Trinity United Methodist Church
|
|
 |
|
| Location | 216 Third St., Evansville, Indiana |
|---|---|
| Area | less than one acre |
| Built | 1866 |
| MPS | Downtown Evansville MRA |
| NRHP reference No. | 82005248 |
| Added to NRHP | July 1, 1982 |
Trinity United Methodist Church is an old and important church in downtown Evansville, Indiana. It's a United Methodist church. The church community started way back in 1825. Their beautiful brick building, built in the Gothic Revival style, was finished in 1866. It was added to the National Register of Historic Places in 1982, which means it's a special building worth protecting.
Contents
Building a Beautiful Church
The church was designed by a company called Mursinna & Boyd. They based their design on another church, St. Paul’s M. E. Church in Newark, New Jersey. In 1864, a local newspaper, the Evansville Daily Journal, said the church hoped to be "one of the very handsomest church edifices in the whole western country." This means they wanted it to be one of the most beautiful churches in the entire western part of the country.
Construction During the Civil War
Building the church began in early 1864. This was during the American Civil War. It was a tough time because many church members were fighting in the war. Their families at home were also dealing with a lot of stress.
By June 1865, an upper meeting room was finished. This room was later called Craig Hall. Church services were held there until the main part of the church was ready. The new building was officially opened on March 25, 1866. About 400,000 bricks were used to build it!
Inside and Outside the Church
The original church had a large main room for services. It also had three classrooms, a room for the minister, and a meeting room for the church leaders. There was also a big lecture room on the second floor, which became Craig Hall.
In the 1920s, a new part was added to the church. This part was built in the Tudor style. It included more classrooms, offices, a kitchen, and even a full gym!
Gothic Style Features
The Gothic style became popular in the 1840s. This was part of the Romantic movement in Europe. People liked the tall, pointed arches of buildings from the Middle Ages.
Trinity Church has two tall towers, called spires, on each side of its front. These tall fronts were common in European Gothic churches. Most American Gothic churches at the time had only one spire in the front. Trinity Church also has strong supports called buttresses and pointed arches. These features give it a beautiful Gothic look.
A Long History
Trinity Church started in 1825. It began as a small group of Methodists led by Robert Parrett. There were 11 other people in this first group in Evansville.
Their first church building was built in 1839. It was in downtown Evansville, on Locust Street. So, they called it the Locust Street Methodist Episcopal Church.
A New Name and Important People
By 1860, the church members started planning the larger building that stands today. The minister during the church's construction was Rev. Albion Fellows. He was the father of two famous sisters: Albion Fellows Bacon, who worked to help people, and Annie Fellows Johnston, who was an author. Both sisters got married at the church on the same day, October 11, 1888.
Because the church moved from Locust Street, it needed a new name. The community decided to call it Trinity Methodist Episcopal Church.
Helping the Community
Trinity Church helped start many other Methodist churches in the area. It also helped create or support many important organizations. These include the University of Evansville and local groups like the YWCA, Habitat for Humanity, Tri-State Food Bank, soup kitchens, and Meals on Wheels.
Many important people from Evansville have been members of Trinity Church over the years. These include the Bacon, Ingles, and Iglehart families. Lee H. Hamilton, who became a Congressman, was also a member. His father was the pastor at Trinity from 1943 to 1953.
 | Shirley Ann Jackson |
 | Garett Morgan |
 | J. Ernest Wilkins Jr. |
 | Elijah McCoy |





