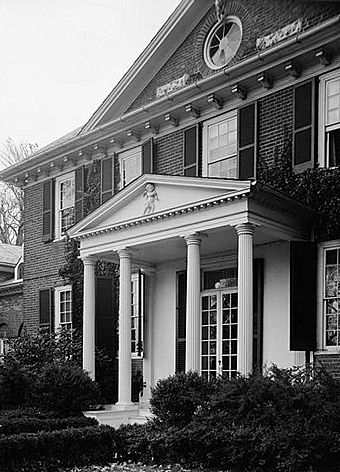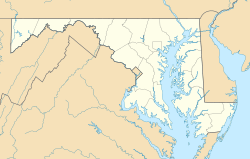Tulip Hill facts for kids
|
Tulip Hill
|
|
 |
|
| Nearest city | Galesville, Maryland |
|---|---|
| Built | 1755 |
| Architect | John Deavour |
| Architectural style | Georgian |
| NRHP reference No. | 70000261 |
Quick facts for kids Significant dates |
|
| Added to NRHP | April 15, 1970 |
| Designated NHL | April 15, 1970 |
Tulip Hill is a large, historic home located near Galesville, Maryland in Anne Arundel County, Maryland. It was built between 1755 and 1756. This house is a great example of an early Georgian style mansion.
Because of its special design, Tulip Hill was named a National Historic Landmark in 1970. This means it is a very important historical place in the United States. The house sits on a hill and looks out over the West River. Samuel Galloway built Tulip Hill for his wife, Ann (Chew) Galloway, after they got married in 1742.
Contents
The Land Around Tulip Hill
The land where Tulip Hill stands was first claimed in 1659 by Richard Talbot. He called it "Poplar Knowl." The house is built on a ridge. From this ridge, there are flat areas, called terraces, that lead down to a grassy field near the river.
The House Design
The people who built Tulip Hill made all the bricks right there on the property. This was a common practice back then.
Between 1787 and 1790, the house was made bigger. Wings were added to each end, making it a "five-part house." This means it has a main center part, two smaller connecting parts, and two end wings.
The property still has its original tree-lined driveway and a garden with terraces. The roof is unusual, with a double slope. It has a triangular section, called a pediment, with a round window in the middle. Small windows, called dormers, stick out from the roof at the back.
A decorative border, called a cornice, runs along the top of the house. A small white porch with four columns stands in front of the main door. This porch adds a grand look to the house.
The main part of the house is two stories tall. It is about 16 meters (52 feet) wide and 13 meters (42 feet) deep. The windows have many small glass panes, with nine panes on the top and nine on the bottom. The windows on the second floor are a bit smaller than those on the first floor.
The bricks on the main house are laid in a special pattern called Flemish bond. This pattern makes the walls look very neat. Two large brick chimneys rise from each end of the main house. The wings and connecting parts of the house have bricks laid in a simpler pattern.
Inside the House
A wide hallway runs through the middle of the house. A large double arch divides this hall into two parts. The front part of the hall has a decorative rail along the wall and a corner cupboard. The back part of the hall holds the main staircase.
The hall is not exactly in the center of the house. It is a bit to the right and gets light from a window next to the front door. The hallway becomes narrower where the stairs are. The staircase is made of beautiful curved walnut wood.
To the right of the front hall is a small room for guests. Behind it is a larger dining room. These two rooms are connected by a narrow passage. On the left side of the main hall are two large living rooms, called drawing rooms, with wood panels on the walls.
The second floor has a similar layout to the first floor. There is an extra small room at the end of the hall, opposite the stairs. The two large bedrooms on the east side of the house also have wood panels on their walls.
The west wing of the house used to have the kitchen. The east wing was used for the plantation offices.
Tulip Hill's History
Samuel Galloway bought the land in 1755 and changed its name to "Tulip Hill." He named it after a group of tulip poplar trees growing there. The main part of the house was built in 1755–56, with John Devour supervising the work.
The house looks similar to "Stenton" in Germantown, Pennsylvania. Stenton was built by James Logan, a friend of Samuel Galloway.
Samuel's son, John Galloway, made the house bigger between 1787 and 1790. He added the end wings, the connecting parts, and the front porch. The Galloway family owned Tulip Hill until 1866.
In 1771, George Washington, who would later become the first president, visited Tulip Hill twice. He "dined and supped" there, meaning he ate dinner and supper.
There is a story that one of the young Galloway children once rode his horse up the main staircase!
Who Owned Tulip Hill?
When Samuel Galloway passed away in 1786, Tulip Hill went to his son, John Galloway. After John died, the house was inherited by his only child, Mary (Galloway) Maxcy. Her husband was Virgil Maxcy, who served as the United States Ambassador to Belgium.
Mary Maxcy left Tulip Hill to her daughter, Ann Sarah Hughes. In 1886, Ann Sarah Hughes sold the house to Henry M. Murray. Henry's wife, Mary H. (Morris) Murray, was actually a descendant of the original builder, Samuel Galloway.
The Murrays lived at Tulip Hill for thirty years. Then, they sold it to A. du Pont Parker from Denver, Colorado. Later, the house was owned by Mr. and Mrs. Henry H. Flather of Washington, DC. The Flathers spent a lot of time and money making Tulip Hill and its grounds beautiful again.
The house is still privately owned today. In March 2010, it was put up for sale.
Recent Sale
In 2011, Tulip Hill was sold at an auction. The sale price for this historic home was $2.5 million.
Images for kids
 | James Van Der Zee |
 | Alma Thomas |
 | Ellis Wilson |
 | Margaret Taylor-Burroughs |




