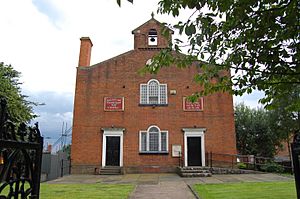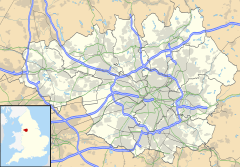Tyldesley Top Chapel facts for kids
Quick facts for kids Tyldesley Top Chapel |
|
|---|---|

The chapel has a gabled front and bellcote with a single bell.
|
|
| Religion | |
| Affiliation | Countess of Huntingdon's Connexion now Pentecostal |
| Year consecrated | 1789 |
| Location | |
| Location | Tyldesley, England |
| Architecture | |
| Completed | 18th century |
| Materials | Flemish bond brick |
The Tyldesley Top Chapel (grid reference SD695019) is a special old building in Tyldesley, England. It is a Grade II Listed building. This means it's an important historical place that needs to be protected. People often call it "Top Chapel" because of where it sits.
Contents
A Look at Tyldesley Top Chapel
This chapel was built way back in 1789. It was placed on a large piece of land at the top of Tyldesley Banks. This spot was right across from a place called the Square.
How the Chapel Was Built
A man named Thomas Johnson helped a lot with building the chapel. He provided the land and all the materials needed to construct it. The chapel was officially known as "The Lady Huntingdon Chapel." However, because it was at the very top of Astley Street, everyone started calling it "Top Chapel."
The First Minister
The first minister, or leader, of the chapel was J. Johnson. He was officially made a minister at a place called Spa Fields Chapel in London. This was done by a group called the Countess of Huntingdon's Connexion.
Who Was Lady Huntingdon?
Lady Selina Hastings, who was the Countess of Huntingdon, was a very important person. She was greatly inspired by two famous religious leaders, John Wesley and George Whitefield. Because of their influence, she started her own group. This group was called the Calvinistic Connexion and was part of the Methodist Church. Today, this Connexion still has several chapels, mostly in the southern parts of England.
Chapel Design and Features
The Tyldesley Top Chapel has a unique and interesting design. It is built using a special type of brickwork called Flemish bond brick. This makes the walls very strong and look nice.
Outside the Chapel
The front of the chapel has a pointed roof shape, which is called a gabled facade. At the very top of this front, there is a small tower built in the 1800s. This tower is called a bellcote and holds a single bell.
There are two main doors at the front. They are made of panels and have decorative frames with flat tops. Between these doors, you can see a special window. It's a Venetian style window with leaded glass, which means it has small pieces of glass held together by lead strips. Right above this window, there's another similar one. And even higher up, there's a round panel that shows the year the chapel was built.
The sides of the chapel have three sections, called bays. The middle section sticks out a little bit. All the windows on the sides have rounded tops. At the back of the chapel, there's another gable shape made of brick. It also has a window shape that is filled in, so you can't see through it.
Inside the Chapel
When you go inside the chapel, you'll see a gallery. This is like a balcony that goes around three sides of the room. It is held up by wooden columns. The ceiling inside the chapel is plain and simple. There is also a special room from the 1800s where the organ is kept.
See also
- Listed buildings in Tyldesley
 | Jewel Prestage |
 | Ella Baker |
 | Fannie Lou Hamer |


