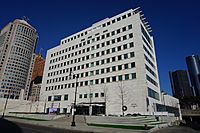UAW-Ford National Programs Center facts for kids
Quick facts for kids UAW-Ford National Programs Center |
|
|---|---|

UAW-Ford National Programs Center
|
|
| General information | |
| Type | office |
| Architectural style | International style |
| Location | 151 West Jefferson Avenue Detroit, Michigan United States |
| Coordinates | 42°19′38″N 83°02′43″W / 42.3272°N 83.0454°W |
| Construction started | 1948 |
| Completed | 1950 |
| Height | |
| Roof | 135 ft (41 m) |
| Technical details | |
| Floor count | 10 |
| Design and construction | |
| Architect | Harley, Ellington and Day |
The UAW-Ford National Programs Center is a tall building in Hart Plaza in Downtown Detroit, Michigan. This building, which is also called a high-rise, was built between 1948 and 1950. It was first known as the Veterans Memorial Building. The building stands about 41 m (135 ft) (135 feet) tall and has 10 floors above the ground.
Contents
Building Design
The Veterans Memorial Building was designed in the International style. This is a type of modern architecture that uses simple shapes and materials. The architects were Harley, Ellington and Day. They also designed other important buildings nearby, like the 211 West Fort Street Building.
The outside of the building is covered with marble. This was done to match the overall plan for the area, known as the Civic Center. The windows on the east and west sides are square. They have a single marble frame that goes along the entire length of each floor.
Special Features
The narrow north side of the building has a special carving. It is a 30-foot (9.1 m) tall Victory Eagle. This eagle was carved in relief (meaning it sticks out from the surface) by the artist Marshall Fredericks. Below the eagle, there is an important message carved into the stone: In honored memory of those who gave their lives for their country. Above the eagle, near the roof, you can see 13 stars. The building was officially opened on June 11, 1950. It was first used for city offices and groups that helped military veterans.
What's Inside?
Inside the main part of the building, there are two large rooms for meetings. One is a conference room that looks like a theater and can hold 450 people. The other is a lecture hall that can seat 200 people. Both of these are on the ground floor.
There are also two main entrances. The back entrance, on Atwater Street, has its own lobby. Another lobby is on the second floor, at the Jefferson Avenue entrance. The Jefferson Avenue lobby is 22 feet (6.7 m) higher than the Atwater Street lobby.
A New Purpose
In September 1995, the United Auto Workers (UAW) union and the City of Detroit made a deal. The UAW agreed to rent the building for a long time. After this agreement, the building was updated to become offices for the UAW.
During the remodeling, a large new window was added above the eagle carving on the north wall. The updates were finished on October 1, 1997.
In 2008, the building received a special award. The Michigan Chapter of the American Institute of Architects gave it the Twenty-five Year Award. This award recognizes buildings that have stood the test of time and still look great after 25 years.
Location and Nearby Sights
This building is located between Cobo Hall and Hart Plaza. Even though its address is on Jefferson Avenue, it is actually a bit south of Jefferson, on Civic Center Drive.
To the west of the building, there are seven tall stone pillars. These pillars were also carved by Marshall Fredericks, the same artist who made the eagle. The carvings on the pillars show important moments in Detroit's history. They also show the end of several wars where the United States was involved.
See also
 In Spanish: UAW-Ford National Programs Center para niños
In Spanish: UAW-Ford National Programs Center para niños

