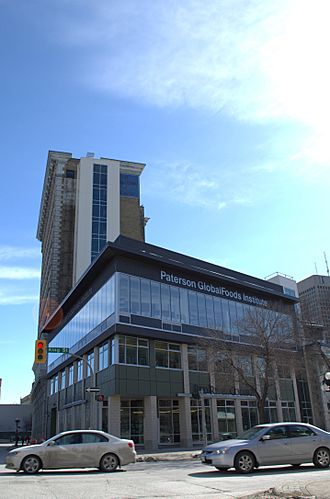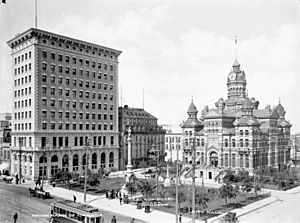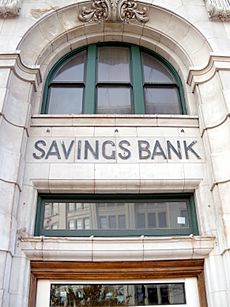Union Bank Building facts for kids
Quick facts for kids Union Bank Building |
|
|---|---|
 |
|
| Alternative names | Former Union Bank Building, Paterson Globalfoods Institute |
| General information | |
| Architectural style | Classical palazzo |
| Location | Exchange District, Winnipeg, Manitoba |
| Address | 500–504 Main Street |
| Town or city | Winnipeg |
| Country | Canada |
| Coordinates | 49°53′56″N 97°08′22″W / 49.8988°N 97.1394°W |
| Current tenants | Paterson GlobalFoods Institute, Red River College |
| Construction started | 1903 |
| Completed | 1904 |
| Opened | November 1904 |
| Renovated | 2013 |
| Cost | $420,000 |
| Renovation cost | $34 million |
| Height | |
| Architectural | 47.58 meters (156.1 ft) |
| Technical details | |
| Floor count | 10 (plus mezzanine) |
| Design and construction | |
| Architecture firm | Pearson and Darling |
| Main contractor |
|
| Designations | |
| Official name: Former Union Bank Building / Annex National Historic Site of Canada | |
| Designated: | September 22, 1996 |
| References | |
| Canada's Historic Places | |
The Union Bank Building, also known as the Union Bank Tower, is a famous building in Winnipeg, Manitoba. It is located in the historic Exchange District. This building was the very first skyscraper in Canada. It was once part of a special area called "Banker's Row" on Main Street. In 1997, it was named a National Historic Site of Canada. This means it is a very important place in Canadian history.
The building has 11 floors, including a mezzanine level. It stands tall at about 47.58 meters (156.1 feet). Construction started in 1903, and it opened in November 1904. When it was finished, the Union Bank Tower was the tallest building in Winnipeg. It was even taller than the Merchants' Bank building, which had eight stories. At the time, the top floor of the Union Bank was the second-highest in the entire British Empire. It was only one meter (3 feet) shorter than London's tallest building.
The Union Bank Tower is the oldest tall building in Canada that uses a special design. It has a steel skeleton that holds up the lighter outer walls. These outer walls are called 'curtain walls'. This new way of building helped many skyscrapers be built in the 20th century. The building also had the biggest and fastest elevator in Western Canada. It was the first building in Canada to use the idea of a general contractor to manage the whole construction.
The building was first built for the Union Bank of Lower Canada. It was empty for 18 years starting in the late 1990s. Then, in 2013, it was updated and became the Paterson GlobalFoods Institute. It now also has student housing for Red River College.
How the Building Was First Built
The Union Bank Building is an example of the Chicago architectural style. It was built using a strong network of steel and reinforced concrete. This network supported the outer walls made of brick and terracotta. This building method was very new and advanced for its time. Before this, buildings were often supported by wooden beams or thick stone walls. Using steel made the building much stronger and more resistant to fire.
The building sits on a special floating platform base. Its foundation is supported by large concrete caissons. When it was first built, the building rose 47.58 meters (156.1 feet) from the ground. It was 18.30 meters (60.0 feet) wide on Main Street.
The large ground floor was designed to be a banking room. It had beautiful marble Ionic columns and a patterned marble floor. The ceiling was decorated with special plaster designs. The other floors had office suites. Each office had its own safe, telephone, and washroom. The building also had three elevators.
Two of Canada's best architects, Frank Darling and John Andrew Pearson, designed the Union Bank Tower. They used a style called the classical palazzo model. This style was one of the popular Beaux Arts-inspired designs for early skyscrapers. The design looks like a classical column. The bottom two floors are the base and have many decorations. The middle floors are like the body of the column and have fewer decorations. The top floors have decorations similar to the ground floor.
History of the Building
Construction of the Union Bank Building started in 1903. This showed how important banks were as Western Canada grew between 1896 and 1914.
The building was designed by famous Canadian architects, Frank Darling and John Andrew Pearson. It followed the Chicago architectural style. The first cost to build it was C$420,000. Two construction companies from New York City built it: George A. Fuller Company and Thompson–Starrett Co. The strong steel frame was made by Dominion Bridge of Montreal. The yellow-brown bricks came from the Lac du Bonnet brickworks.
The building officially opened in November 1904. In 1921, a small, single-story addition was built next to the main tower. This annex was for the Bank's savings department.
The Royal Bank of Canada (RBC) took over the Union Bank in 1925. The Royal Bank used the Union Bank Building until 1992. It was the main Royal Bank branch in Winnipeg until 1966. In 1992, the Royal Bank moved to a new location.
On September 22, 1997, the Canadian government officially named the building a National Historic Site.
The building was empty for 18 years. Then, in 2013, it was updated and reopened. It became the Paterson GlobalFoods Institute for Red River College.
Paterson Globalfoods Institute
In May 2009, the Government of Canada promised $9.5 million to Red River College (RRC). This money was to help rebuild the Union Bank Building. The goal was to create the new Paterson GlobalFoods Institute in downtown Winnipeg. The Paterson Globalfoods Institute is now part of RRC's Exchange District Campus. It opened in January 2013. It is the new home for programs like Culinary Arts, Hospitality and Tourism Management, and Professional Baking and Patisserie.
The Manitoba government also gave $5 million for the building's construction. RRC led the project. Other partners included Paterson GlobalFoods Inc., Centre Venture, the City of Winnipeg, the Province of Manitoba, the Government of Canada, and Prairie Architects. During the renovation, both the outside and much of the inside of the Tower were fully restored. This included the main banking hall on the first floor.
The new institute is about 10,000 square meters (100,000 square feet). It has classrooms and kitchen spaces. There are also two restaurants on the first three floors. A rooftop patio and garden are also part of the building. Student residences for 103 students are on the upper floors. These homes come with one or two bedrooms. The renovation cost about $34 million, which was more than the first estimate of $27 million.
The project also added two new glass-fronted buildings next to the old Union Bank Tower. These new buildings were needed because the old tower could not hold the heating and cooling systems. The new buildings are on the land where the Leland Hotel used to be. That hotel burned down in 1999.
Jane's Restaurant is a fancy restaurant with 80 seats. It is located in the beautifully restored main banking hall. The building also has a casual cafe called "Culinary Exchange" with 94 seats. There is also a "Grab-and-Go" place for quick food.
 | Precious Adams |
 | Lauren Anderson |
 | Janet Collins |



