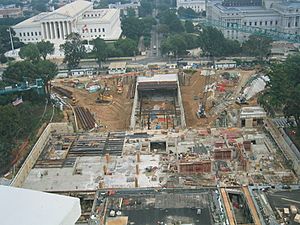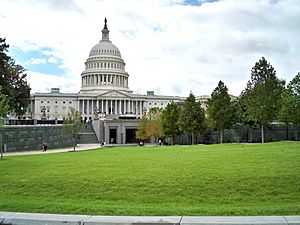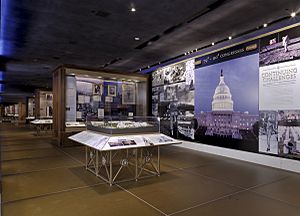United States Capitol Visitor Center facts for kids
Quick facts for kids United States Capitol Visitor Center |
|
|---|---|
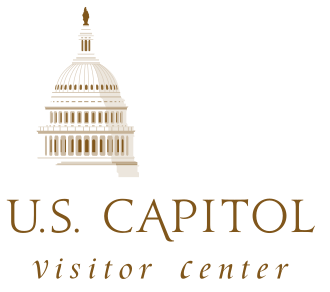 |
|
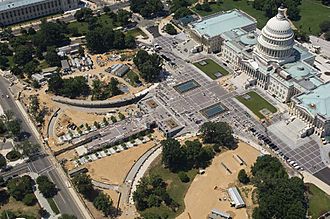
Aerial view (2007)
|
|
| General information | |
| Type | Underground visitor center |
| Location | United States Capitol Complex |
| Town or city | Washington, D.C. |
| Country | United States |
| Coordinates | 38°53′23″N 77°00′27″W / 38.8896°N 77.0075°W |
| Construction started | June 20, 2000 |
| Opened | December 2, 2008 |
| Technical details | |
| Structural system | Type I – Fire Resistive (steel and concrete) |
| Floor count | Three floors |
| Design and construction | |
| Architect | RTKL Associates Inc. |
| Structural engineer | Balfour Beatty (formerly Centex Construction) |
| Main contractor | Manhattan Construction Company |
The United States Capitol Visitor Center (CVC) is a huge underground building. It's an important addition to the United States Capitol in Washington, D.C.. This center helps welcome up to 4,000 visitors to the Capitol each day. It also provides extra space for the U.S. Congress.
The CVC opened in 2008. It is located beneath the East Front of the Capitol building. This area used to be a parking lot. Now, it has beautiful trees and open spaces. There are also special skylights on the ground that let sunlight into the underground center. The CVC has three levels and covers about 580,000 square feet (53,884 square meters) underground. The whole project cost about $621 million.
The CVC also has extra rooms for Congress members. These include meeting rooms and a large Congressional Auditorium. This auditorium can seat 450 people. It can be used by members of Congress or even by the House or Senate if needed. The CVC officially opened on December 2, 2008. This date was chosen because it was the 145th anniversary of placing the Statue of Freedom on top of the Capitol dome in 1863.
Contents
Exploring the CVC: Design and Layout
The Capitol Visitor Center has three main underground levels. These include the entrance balcony level, the main Emancipation Hall level, and a third level. The third level is a restricted area with new offices and meeting rooms for Congress. Building the CVC was the biggest expansion ever for the United States Capitol. It more than doubled the size of the Capitol building complex.
The American Institute of Architects gave RTKL Associates Inc. an award for their excellent work on the CVC. This award recognized their design for historic buildings.
Building the CVC: A Look at Construction
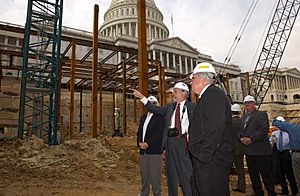
The construction of the CVC was managed by the Architect of the Capitol. This is a special role that oversees the Capitol buildings. The groundbreaking ceremony for the CVC happened on June 20, 2000. It was first planned to be finished by January 2004. However, the project took longer and was completed on December 2, 2008.
The cost also increased from an original estimate of $71 million to $621 million. This was due to things like rising fuel costs, new security measures after the 9/11 attacks, and bad weather.
The first big construction contract was given to Balfour Beatty in 2002. This company did a lot of the early work. This included digging, building walls, and putting in the main structure. By July 2005, the main digging and building work was done. The roof of the CVC was also completed.
Manhattan Construction Company then took over. They installed the electrical, mechanical, and plumbing systems. They also finished the East Front Plaza above ground. This included adding security features.
Visiting the CVC: What You'll Find
The CVC was mainly built to be a waiting area for visitors. Before the CVC, people had to wait outside on the Capitol steps. This wait could last for hours, and there was no protection from bad weather. Now, visitors have a safe, comfortable, and educational place to wait. It is also accessible for people with disabilities.
Visitors can explore the CVC before their Capitol tours begin. The center has an exhibition hall, two gift shops, and a large food court with 530 seats. Visiting the CVC and the Capitol is free. Tickets for Capitol tours are also free and can be ordered online ahead of time.
Emancipation Hall: The Main Gathering Space
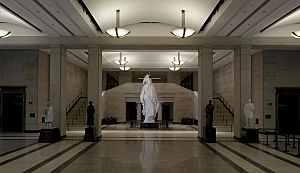
Emancipation Hall is the main hall of the CVC. It is very large, covering about 20,000 square feet (1,858 square meters). It was first called the Great Hall. However, its name was changed to Emancipation Hall in 2008.
The hall has two large skylights. Each skylight is about 30 feet (9 meters) by 70 feet (21 meters). They let in a lot of natural light and offer a view of the Capitol dome that was not possible before.
In Emancipation Hall, you can see the original 1857 plaster cast of the Statue of Freedom. This is the same statue that stands on top of the Capitol dome. It was moved to the hall in 2008.
The hall also displays 24 statues from the National Statuary Hall Collection. This collection has two statues from each U.S. state. Each state donates statues to honor important people from their history. Many of these statues used to be in the Capitol building itself. Moving some to Emancipation Hall helped create more space. A bust of Sojourner Truth was also added to Emancipation Hall on April 28, 2009.
Exhibition Hall: Learning About the Capitol
The Exhibition Hall is a great place to learn. It has an 11-foot (3.3-meter) tall model of the Capitol dome that you can touch. The hall also has two long marble walls, each 93 feet (28 meters) long. These walls are filled with historical items and interactive touch-screen displays. You can see documents signed by George Washington and Abraham Lincoln. There are also six models that show how the Capitol building grew over time.
Two special areas in the hall have large televisions. Here, you can watch live broadcasts of the House and Senate meetings. Another area holds the Lincoln catafalque. This is a special platform that was used to hold Abraham Lincoln's coffin. It was closed for updates in March 2019 and reopened in 2022.
Other Areas and Services
The CVC has two theaters above the Exhibition Hall. They continuously show a 13-minute video about the history of Congress and the Capitol Complex. Visitors enter the theaters from Emancipation Hall.
There are also two gift shops in Emancipation Hall. One is at the north end and one is at the south end. These shops replaced the single gift shop that used to be in the Capitol Crypt. The CVC also has a large food court with 530 seats. This helps reduce crowding in the cafeterias in the nearby Congressional office buildings.
Space for Congress
About 170,000 square feet (15,793 square meters) of the CVC is set aside for use by Congress. Much of this space is for the new Congressional Auditorium. The rest of the space is used for committee meeting rooms.
Service Tunnels
Several tunnels were built as part of the CVC project. One is a 1,000-foot (305-meter) long truck service tunnel. Its entrance is located north of Constitution Avenue. This tunnel helps reduce traffic on the plaza. It also makes the Capitol more secure by checking delivery trucks far away from the main building. Another tunnel connects the CVC to the Library of Congress.
See also
 | Dorothy Vaughan |
 | Charles Henry Turner |
 | Hildrus Poindexter |
 | Henry Cecil McBay |


