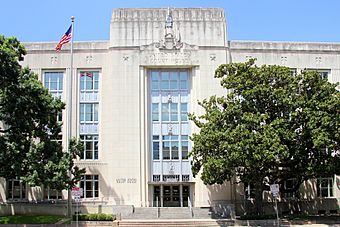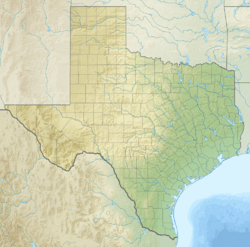United States Courthouse (Austin, Texas, 1936) facts for kids
Quick facts for kids |
|
|
Austin U.S. Courthouse
|
|

The courthouse's south facade in 2011
|
|
| Location | 200 West Eighth St. Austin, Texas |
|---|---|
| Area | 1.4 acres (0.57 ha) |
| Built | 1936 |
| Built by | Algernon Blair |
| Architect | Louis A. Simon, Charles Henry Page, Kenneth Franzheim |
| Architectural style | Modern Movement, Moderne |
| NRHP reference No. | 01000432 |
| Added to NRHP | April 25, 2001 |
The Austin United States Courthouse is a historic building in downtown Austin, Texas. It was built a long time ago, between 1935 and 1936. This building is a great example of a style called PWA Moderne from the Great Depression era. Inside, it has cool designs known as Art Moderne and Art Deco.
For many years, this building was home to the Austin part of the U.S. District Court for the Western District of Texas. Other important legal offices were also there. But in 2012, a brand new federal courthouse was finished. All the federal offices moved out of the old building.
Since 2016, Travis County has owned the old courthouse. They are fixing it up to use as a county court building. This special building was added to the National Register of Historic Places in 2001. This means it's recognized as an important historical place.
Contents
Building History
Austin's previous U.S. courthouse was built between 1877 and 1881. But by the 1920s, the federal court needed more space. Instead of making the old building bigger, they decided to build a new one.
In June 1934, the U.S. Congress approved money for a new courthouse in Austin. Some of this money came from the Public Works Administration, a program that created jobs during the Great Depression. The first digging for the building happened on September 16, 1935. The building was officially opened by mayor Tom Miller on September 22, 1936.
What Was Inside?
Besides the main court, the Austin U.S. Courthouse held many other important offices. These included:
- The Collector of Internal Revenue (for taxes)
- The U.S. Bankruptcy Court (for money problems)
- The U.S. Weather Bureau (for weather forecasts)
- The U.S. Probation Office
- Offices for the U.S. Department of Justice, like the U.S. Marshal's Office.
Even important politicians used offices here. These included U.S. representatives and senators, like the famous Lyndon B. Johnson.
Time for a New Building
By the 2000s, the offices in the courthouse were running out of space again. Money from a federal plan called the American Recovery and Reinvestment Act of 2009 helped build an even bigger federal courthouse for Austin.
The new courthouse opened in December 2012. All federal courts and offices moved out of the old building. At that time, no one was sure what would happen to the historic courthouse.
After the Federal Courts Left
In 2013, a group called the Austin Bar Foundation wanted to rent the old courthouse. They hoped to use it for local legal programs. But the GSA, which manages federal buildings, said no. They thought the building might still be used for other federal court services. However, no new federal courts ever moved in.
In November 2015, the GSA decided the old courthouse was no longer needed by the federal government. In May 2016, it was officially marked as extra property. This is when Travis County started talking about buying the building. They needed more space for county courts. The City of Austin also thought about getting the building but decided to support the county's plan instead.
On December 29, 2016, officials announced that Travis County now owned the courthouse. The county planned to spend $28 million to update the building. They wanted to make it ready to be the new county probate court by 2020. A probate court handles things like wills and estates.
Building Design
The Austin U.S. Courthouse is a four-story building made of steel and concrete. It's covered with light-colored limestone. Its design shows off the PWA Moderne style. This style was popular for many public buildings built during the Great Depression.
The building has a balanced, rectangular shape. It has windows set back in vertical sections and smooth stone walls. It also has fancy details like stylized eagles and geometric patterns. Local architect Charles Henry Page helped design the building. He was known for his work on other Texas courthouses. New York architect Kenneth Franzheim also helped. The overall design was watched over by Louis A. Simon from the U.S. Treasury Department.
Outside the Building
The main entrance is on the south side. Gray granite steps lead up to four bronze doors. Above the doors, a large carved eagle with a shield looks like the Great Seal of the United States. Below the eagle, it says "UNITED STATES COURT HOUSE" with stars on each side.
A decorative band separates the first and second floor windows. The higher windows are grouped together in vertical sections. These sections have decorative cast-iron panels between the windows. Tall, flat columns called Pilasters run up the building between the window sections from the second to the fourth floor. A carved band goes around the building near the roof. The building's square corners become slightly angled as they reach the roof.
Inside the Building
The inside of the building has Art Moderne and Art Deco designs. The lobbies and hallways have walls made of marble and plaster. The floors have cool geometric patterns made of terrazzo, which is a mix of chips of marble or other materials. The ceilings are plaster with white-bronze decorations.
The main courtroom is very tall, like two stories high. Its walls have light-colored wood panels set in darker wood squares. The ceiling has a pattern of sunken panels called coffers. The lights are also special, from chandeliers made of white-bronze and glass to wall lights with Art Deco details.


