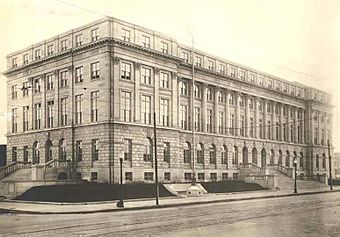United States Courthouse (Des Moines) facts for kids
Quick facts for kids |
|
|
United States Courthouse
|
|
|
U.S. Historic district
Contributing property |
|

1929 photograph of the United States Courthouse.
|
|
| Location | 123 E. Walnut St., Des Moines, Iowa |
|---|---|
| Built | 1927-1928 |
| Architect | Office of the Supervising Architect under James A. Wetmore |
| Architectural style | Classical Revival |
| Part of | Civic Center Historic District (Des Moines, Iowa) (ID88001168) |
| Added to NRHP | December 7, 1988 |
The United States Courthouse in Des Moines, Iowa, is a very important building. It's where the United States District Court for the Southern District of Iowa makes big decisions. This courthouse is part of a special area called the Civic Center Historic District. This whole area was added to the National Register of Historic Places in 1988 because of its history and importance.
Contents
A Look Back in Time
The first federal court in Iowa was created on March 3, 1845. Later, on July 20, 1882, it was split into two parts: the Northern and Southern Districts. Des Moines became the main city for the Southern District.
Finding a Home for Justice
Around 1902, people started talking about building a new federal courthouse. They thought the riverfront area would be a great spot. Even though other places were considered in 1913, the riverfront remained the top choice. Land was bought in 1918, but more space was needed. So, construction was delayed until more land was purchased in 1926.
The building was designed by the Office of the Supervising Architect under James A. Wetmore. This courthouse joined other important buildings along the Des Moines River. Their placement was part of the City Beautiful Movement. This idea focused on making cities beautiful and showing pride in the community.
Early Days and Changes
The courthouse officially opened in 1929. At first, it wasn't just for the courts. It also housed offices for many government groups, like the War, Justice, Navy, Interior, Agriculture, Commerce, Treasury, and the United States Post Office.
Over time, these other groups moved to different buildings downtown. Now, the courthouse is mainly used by the courts. In 1995, an extra building, called an annex, was built next to the courthouse.
Important Decisions
An important legal decision happened in this courthouse in 1979. Judge William Stuart ruled that the federal government could make rules about how long trucks could be on interstate highways. These highways get money from the federal government. This decision was later supported by the United States Supreme Court.
Looking to the Future
By 2015, the Southern District of Iowa realized the courthouse was getting too small. There weren't enough courtrooms, and there were also concerns about safety. In December 2015, President Barack Obama approved a plan to provide money for a new federal courthouse in Des Moines. However, the exact location, cost, and opening date for the new building are still being decided.
Building Design
The courthouse building takes up a whole city block. Its main front, or façade, faces Walnut Street. The building has four stories and is built on a raised basement. Even though it looks like a rectangle, it's actually shaped like the letter "E."
Outside the Courthouse
The building is designed in the Classical Revival style. This means it looks like ancient Greek or Roman buildings. It has a strong steel frame covered with Indiana limestone. The raised basement is made of rough-cut limestone blocks and has flat-arched windows.
The next level up, called the piano nobile, has a more textured limestone finish. Its windows are semi-circular arches with decorative keystones at the top. The top two stories feature tall, two-story Corinthian columns and pilasters (flat columns attached to the wall). The very top floor has decorative flat columns and a banded cornice (a decorative molding). The main front of the building is very wide, with slightly sticking-out sections on both corners.
Inside the Courthouse
The inside of the courthouse also shows the Classical Revival style. The main entrance was moved to the basement level. This change made it easier for everyone, including people with disabilities, to enter.
When you enter, you step into the main foyer. The floor here is original, made of gold, black, and white speckled terrazzo (a type of mosaic flooring). It's framed by a base of red Verona marble. The grand staircase has steps made of Napoleon gray marble and risers (the vertical parts of the steps) made of buff-colored marble. The balustrade (the railing) is made of cast iron. It has beautiful vine-like curves and floral designs.
Above the lower stairs, there's a large painting, or mural. It shows pioneers and a blacksmith. This mural might have been created as part of the Works Project Administration, a program that helped people find jobs during the Great Depression. The entrance hall also has a plaster coffered ceiling, which means it has sunken panels.
The Main Courtroom
The main courtroom on the second floor was restored in 1988. It still has its original floor, which is bordered with pink Tennessee marble. The ceiling is also coffered. The walls are plastered to look like travertine ashlar masonry (a type of stone work). The judge's bench sits on a platform made of pink Tennessee marble. It is in front of a special area with two Corinthian columns. Above the bench, you can read the words Justitia Omnibus, which means "Justice for All."
 | John T. Biggers |
 | Thomas Blackshear |
 | Mark Bradford |
 | Beverly Buchanan |



