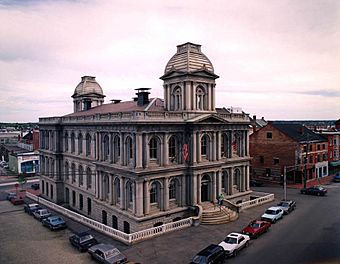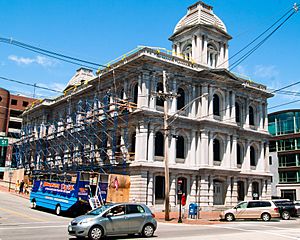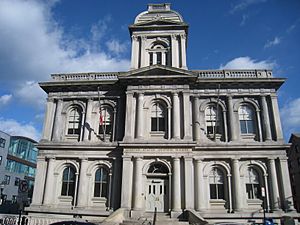United States Custom House (Portland, Maine) facts for kids
|
U.S. Customhouse
|
|
|
U.S. Historic district
Contributing property |
|

U.S. Custom House, September 2003
|
|
| Location | 312 Fore St., Portland, Maine |
|---|---|
| Area | less than one acre |
| Built | 1868 |
| Architect | Mullett, Alfred B. |
| Architectural style | Renaissance, French Renaissance |
| Part of | Portland Waterfront (ID74000353) |
| NRHP reference No. | 73000128 |
Quick facts for kids Significant dates |
|
| Added to NRHP | May 17, 1973 |
| Designated CP | May 2, 1974 |
The United States Custom House in Portland, Maine, is a very old and important building. It's located at 312 Fore Street in the city's downtown area. A custom house is where government officials collect taxes on goods brought into the country from other places. This building was constructed between 1867 and 1872. It was built to be the main office for the United States Customs Service in Portland. In 1973, it was added to the National Register of Historic Places, which means it's a special building worth protecting.
Contents
History of the Custom House
The U.S. Custom House stands close to Portland's busy waterfront. It shows how important shipping and trade were to the city long ago. Portland was a major seaport, collecting a lot of money from customs duties each year. This made it one of the most important ports in the country.
The building was designed by Alfred B. Mullett. He was a famous architect for the U.S. Treasury Department. The Custom House mixes two popular styles from the 1800s: Second Empire and Renaissance Revival.
The city needed a new custom house after a huge fire in 1866. This fire, called the Great Fire, destroyed many buildings. It burned down the old customs office, the post office, and courts. Even though money was tight after the Civil War, building a new custom house was very important. It helped Portland's trade business and rebuilt the city.
Building the Custom House took five years. There were some delays getting the right granite for the upper parts. Today, this building is the best example of Mullett's work in Maine. It served as a customs office until 2012. After a big update in 2013, other government offices moved in.
Cool Architecture Features
The U.S. Custom House beautifully blends the Renaissance Revival and Second Empire styles. These styles were popular in the United States in the mid-to-late 1800s. The building still looks much like it did when it was first built.
It's a three-story building shaped like an "I." It's made of strong granite from New Hampshire and has a roof covered with slate tiles. These materials were chosen because they are fireproof. This was a direct response to the big fire of 1866.
The building sits on a sloped piece of land. A strong cast-iron fence with cool oval designs runs along the front. The lowest level of the building has a rough, textured granite finish.
The Custom House has parts that stick out on the front and back. These parts have triangular tops, called pediments. The whole building has large, round-topped windows with simple decorative stones above them. Next to the windows on the first and second floors are columns that are partly attached to the wall. These are called Doric columns. Square, flat columns mark the corners of the building. A decorative ledge, called a cornice, and a railing go all around the top. The cornice has special designs called triglyphs.
Two unique square towers, called cupolas, rise above the triangular tops. Each cupola has double Corinthian order flat columns. These columns are next to arched windows, which also have small triangular tops. The cupolas have special sloped roofs called mansard roofs. This type of roof is a key feature of the Second Empire style.
The most impressive part of the building is the two-story customs hall. This grand room is in the middle of the first and second floors. Its floor is made of marble in a fancy checkerboard pattern. Two long counters run through the room. They are made from different types of marble from an island in Lake Champlain. There's dark marble for the base, red marble for the columns and panels, black marble for the edges, and gray marble for the tops of the counters.
A narrow walkway, or gallery, goes around the second floor of the hall. It has a decorative iron railing. This railing is decorated with symbols of trade in the United States. You can see designs of corn, tobacco leaves, and dolphins with oak and olive leaves.
The ceiling of the customs hall is very detailed. A large curved plaster section rises from the second-floor openings. It leads to a fancy plaster cornice and a ceiling with sunken panels, called a coffered ceiling. Curved arches extend from the ceiling over each second-floor opening. The ceiling beams have a Greek key pattern and decorative knobs where they meet.
In the center of the customs hall is an eight-foot-tall walnut counter. It has a round clock on top. This counter has an eight-sided writing surface. It's decorated with grooves, knobs, and special Ionic order scroll designs.
The original walnut wood is still found throughout the building. The offices at both ends of the building have beautiful Italian marble fireplaces. These offices are simpler, with plaster walls and walnut trim around windows and doors. The original two-story vault for storing valuable items is also still there.
The U.S. Custom House has changed very little over time. This means it still looks very much like it did when it was built. One main change is that the old gas lights in the customs hall were replaced with modern ceiling lights. In 1983, the basement was turned into offices and living spaces for the U.S. Coast Guard. Most of the building's special features, like the marble floor and fancy staircases, are still in place. In 1998, the metal doors at the main entrances were replaced. New wooden doors were installed to look like the original ones.
Important Dates for the Custom House
- 1866: Alfred B. Mullett designs the U.S. Custom House.
- 1867–1872: The U.S. Custom House is built.
- 1950s: The U.S. General Services Administration takes over the building.
- 1973: The U.S. Custom House is added to the National Register of Historic Places.
- 1983: The basement is changed into offices and living areas for the U.S. Coast Guard.
- 1998: Work begins to restore the building, starting with the main entrance.
- 2012: U.S. Customs moves out of the building.
- 2013: The building's restoration is finished.
Quick Facts About the Building
- Architect: Alfred B. Mullett
- Built: 1867–1872
- Special Status: Listed on the National Register of Historic Places
- Location: 312 Fore Street, Portland, Maine
- Building Style: Second Empire and Renaissance Revival
- Main Materials: New Hampshire granite and slate tile roof
- Most Famous Part: The Customs Hall
 | Valerie Thomas |
 | Frederick McKinley Jones |
 | George Edward Alcorn Jr. |
 | Thomas Mensah |





