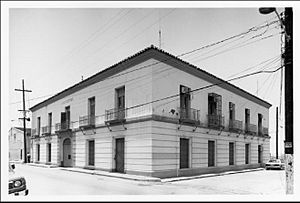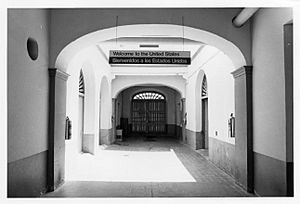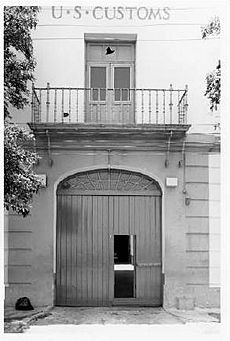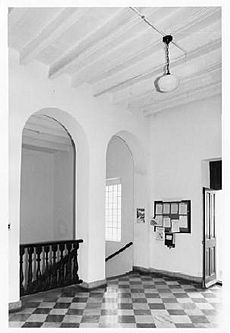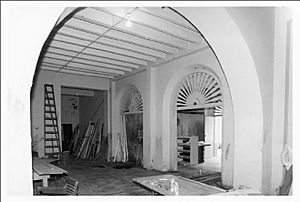United States Customs House (Ponce, Puerto Rico) facts for kids
Quick facts for kids |
|
|
U.S. Custom House
|
|
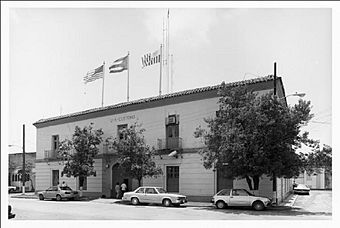
U.S. Customs House in Ponce, Puerto Rico. General view, looking northwest (June 1987)
|
|
| Location | Bonaire and Aduana Streets, Playa de Ponce, Puerto Rico |
|---|---|
| Area | <1 acre (0.40 ha) |
| Built | 1842 |
| Architect | Albert B. Nichols |
| Architectural style | Spanish Colonial |
| NRHP reference No. | 88000073 |
| Added to NRHP | 10 February 1988 |
The U.S. Customs House (also known as Aduana de Ponce in Spanish) is a very old and important building. It is located on Bonaire and Aduana streets in the barrio of La Playa, in Ponce, Puerto Rico. This building is the oldest customs house in all of Puerto Rico. It is also the only one of its kind under the U.S. flag.
A customs house is a place where government officials manage goods coming into and leaving a country. They collect taxes on these goods. As of 1988, the U.S. Customs Service owned this historic building. It is listed on the U.S. National Register of Historic Places as "U.S. Custom House" since February 10, 1988.
Contents
A Look Back in Time: The Customs House Story
The Ponce Customs House first opened its doors in 1842. Back then, the main offices and storage areas were on the first floor. The second floor was used as homes for the customs director and the captain of the Port of Ponce.
In 1845, a huge fire destroyed most of the Ponce port area. But the customs house was strong and survived! Years later, in 1898, during the Spanish–American War, General Nelson A. Miles used the customs house as his main base. From here, he led the American army's actions in southern Puerto Rico.
A famous Puerto Rican historian named Salvador Brau worked here. He was the chief appraiser for the Spanish customs service. After the American forces arrived, General Miles made him the Customs Administrator for all of Puerto Rico. He held this important job for many years.
During this time, Ponce was a very busy and important city. It was the second-largest city in Puerto Rico. Its port was also the second busiest, right after San Juan.
Changes After the 1918 Earthquake
After a big earthquake in 1918, the U.S. Customs Service decided to rebuild and construct new buildings. The Ponce Customs House was remodeled around this time. An architect named Albert B. Nichols might have overseen this work. Later, in 1930, Rafael Carmoega, who was the chief architect for the island's government, also worked on plans for the building.
In 1972, the Secretary of the Treasury officially named the Ponce Custom House a "historic customhouse." Even with its updates in 1924, it still shows important features of Spanish Colonial architecture. It stands out from buildings in Old San Juan.
Exploring the Customs House Building
The Customs House is a Spanish-era building. The United States updated it in 1924, with only small changes since then. It has two stories with very thick stone walls. Large arched entrances lead into a central courtyard. These features show its Spanish beginnings.
The building also has false gables with Spanish barrel tiles. These are common in American Spanish Revival buildings from the 1920s. The Customs House is right on the waterfront, facing the Caribbean Sea. It is next to the Port of Ponce.
The building is shaped like a simple rectangle. It is about 97 feet wide and 83 feet deep. Its design is typical of Spanish buildings. Rooms are connected and arranged around the outside. They also open up to a central courtyard. A wide arched path goes from the front, through the courtyard, to the back exit.
Some parts of the courtyard on the first floor were later closed in. This created two extra rooms. A nice stone staircase goes up to the second floor from the central path. The second floor has a similar layout of rooms around the outside. It also has the full original courtyard in the middle.
Outside Features of the Building
The outside walls look similar on all sides. They have regular doors and windows. Small balconies are on the second-floor openings. A small, false gable roof with red Spanish tiles runs around all four sides and the courtyard.
The front of the building faces the ocean. It has five sections. The large arched entrance is big enough for vehicles. It has plain double doors with a smaller door for people. Above the doors is a simple fanlight window. On each side of the arch are two large, tall windows. These windows have shutters and metal grilles.
The walls are covered in stucco. There is a decorative band between the first and second floors. On the second floor, there are five door openings. Each has double doors with glass. These replaced the original shutters. Above the doors are windows called transoms. Some of these have been replaced by air conditioners.
Each opening has a fancy wrought iron balcony. These balconies were added during the U.S. remodeling. Before that, the building had cast iron railings. The words "U.S. Customs" are written above the central window. At the very top, there is a large molded cornice and the small false gable roof. These were added in 1924. On the front, there are also three flagpoles and a large antenna system.
The back of the building looks like the front. However, one door on the first floor is a plain board door, not a window. Also, some second-floor doors still have their original shutters. The sides of the building are similar to the front and back. They have windows on the first floor, except for one door on the east side. The second-floor openings and balconies match the front.
Inside the Customs House
The original building, built in 1841-42, has very thick masonry walls, about two feet thick. The ceilings are very high: 15 feet on the first floor and 14 feet on the second. There are large arched openings inside the walls. The floor joists are made of strong ausubo wood.
Inside, the central path goes from the front to the back, through the open courtyard. The courtyard is paved with quarry tiles. On the left side of the front, there are two offices for the Immigration and Naturalization Service. On the right front, there are two offices for the United States Department of Agriculture.
Behind these offices, on the left side of the path, is a nice enclosed staircase. The other rooms on the first floor are storage rooms and a shop. These rooms have concrete floors. Their windows have solid wooden shutters and metal grilles. Two rooms in the center of the building were added by closing off part of the original courtyard.
On the second floor, the staircase leads to a large lobby. This lobby opens to the courtyard and the front of the building. It has gray and white marble tiles laid in a diagonal pattern. The walls are plastered, and the ceiling has exposed wood beams. Old double doors open to the courtyard.
Most of the offices on the second floor have been updated. They have modern ceilings, lights, and vinyl floors. The old exterior doors are still there, but many now have glass instead of shutters. Air conditioners are often placed in the transom windows above the doors.
In the southeast corner, there is a large inspector's office. It has a counter for public business. Some old walls were changed to create this space. Along the east side, smaller rooms have been made. In the back northeast corner is the large Port Director's office, which is still in its original layout. At the back, there are also men's and women's restrooms and a kitchen. The kitchen seems to be original to the building. It even has traces of an old cooking stove.
Why This Building is Important
The U.S. Customs House in Ponce is very important because it is the oldest customs house still standing in Puerto Rico. It was built in 1841-42. The original adobe building from the Spanish era was updated by the United States in 1924.
It is important for its age and its role in how customs were managed during the Spanish period in Puerto Rico. It is the only building of its kind owned by the U.S. Customs Service. It also played a key role when the American customs service took over in Puerto Rico. This period was from 1898, when Spain gave Puerto Rico to the United States, until 1930. This was when the U.S. Customs Service finished its big building and repair program after World War I. The Ponce Custom House is a great example of Spanish Colonial architecture outside of Old San Juan.
Images for kids
 | Madam C. J. Walker |
 | Janet Emerson Bashen |
 | Annie Turnbo Malone |
 | Maggie L. Walker |



