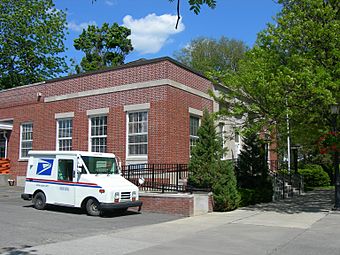United States Post Office (Cooperstown, New York) facts for kids
Quick facts for kids |
|
|
US Post Office-Cooperstown
|
|
|
U.S. Historic district
Contributing property |
|

Front and side of the post office, June 2008
|
|
| Location | 28-40 Main St., Cooperstown, New York |
|---|---|
| Area | less than one acre |
| Built | 1935 |
| Architect | Louis A. Simon; Bela Janowsky |
| Architectural style | Colonial Revival |
| Part of | Cooperstown Historic District (ID80002742) |
| MPS | US Post Offices in New York State, 1858-1943, TR |
| NRHP reference No. | 88002473 |
| Added to NRHP | November 17, 1988 |
The US Post Office-Cooperstown is a special old building in Cooperstown, New York. It was built a long time ago, between 1935 and 1936. This post office was designed by a famous architect named Louis A. Simon. He worked for the U.S. government.
The building looks like a classic old American house, a style called Colonial Revival. It has a cool sculpture inside made in 1938 by an artist named Bela Janowsky. The sculpture shows James Fenimore Cooper, a famous writer, with two characters from his books: Chingachgook and Natty Bumpo. In 1988, this post office was added to the National Register of Historic Places. This means it's an important historical site!
What Makes This Building Special?
The Cooperstown Post Office is on Main Street, right next to a big open space. It's also very close to the National Baseball Hall of Fame! The building sits back from the street, with nice plants in front. There's a parking lot on one side.
How the Building Looks from the Outside
The front of the post office looks like one story, but the back has two stories because the ground slopes down. It's made of red bricks and has special stone details. The front part of the building looks like an old Greek temple. It has four tall, square columns that hold up a flat, decorative section.
Wide stone steps lead up to the main entrance. There are cool lamps on either side of the steps. The words "UNITED STATES POST OFFICE COOPERSTOWN NEW YORK" are written in bronze letters above the door. The windows have many small panes of glass.
Inside the Post Office
When you walk inside, you enter the public lobby. This is where people go to mail letters or pick up packages. The lobby was changed a bit in 1978 and 1981.
One of the most interesting things inside is the sculpture by Bela Janowsky. It used to be above the postmaster's door, but now it's on a wall near the entrance. It shows James Fenimore Cooper, who wrote famous books like The Last of the Mohicans, along with two characters from his stories.
 | Misty Copeland |
 | Raven Wilkinson |
 | Debra Austin |
 | Aesha Ash |



