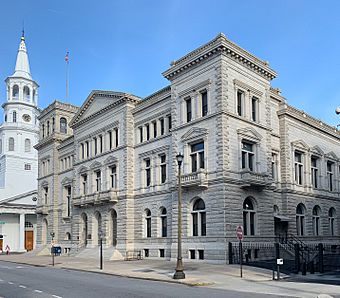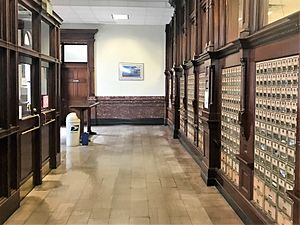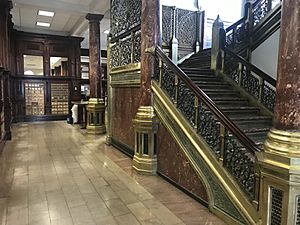United States Post Office and Courthouse (Charleston, South Carolina) facts for kids
Quick facts for kids |
|
|
U.S. Post Office and Courthouse
|
|

U.S. Post Office Building in 2019
|
|
| Location | 83 Broad Street Charleston, South Carolina |
|---|---|
| Area | 1.3 acres (0.53 ha) |
| Built | 1896 |
| Architect | John Henry Devereux |
| Architectural style | Renaissance Revival |
| NRHP reference No. | 74001835 |
| Added to NRHP | August 13, 1974 |
The U.S. Post Office and Courthouse is an important old building in Charleston, South Carolina. It serves as both a post office and a courthouse. This means people can send mail there, and important legal cases are heard by a judge.
The building is home to the federal court for the Charleston area. It was added to the National Register of Historic Places in 1974. This list includes places that are important to history.
The building was finished in 1896. It was designed by a Charleston architect named John Henry Devereux. He used gray granite stone from Winnsboro, South Carolina. The building looks like an old Italian Renaissance palace. It has a square tower, balconies, and big steps.
History of the Building
The U.S. Post Office and Courthouse is in a special spot in Charleston. It's at the corner of Meeting and Broad streets. This corner is called the "Four Corners of Law." Each corner has a building that stands for a different type of law or government.
On one corner, there's a courthouse from 1792. This building shows the role of the county government. City Hall, built in 1802, is on another corner. It stands for the city government.
St. Michael's Episcopal Church is on the fourth corner. It was built between 1752 and 1761. This church represents religious law. It shows how important faith was in the community's early days.
Charleston's post office is one of the oldest in the United States. It was started in 1740 by King George III. This was when South Carolina was still a colony.
In 1887, the U.S. government gave money to build the current post office. John Henry Devereux, an architect from South Carolina, designed it. He came from Ireland as a child. He started as a plasterer and later became an architect.
Devereux designed many churches and public buildings. In 1885, he became a supervisor for the U.S. Treasury Department. This department managed public buildings. He designed the Post Office and Courthouse in this role.
He chose the Second Renaissance Revival style for the building. This style made public buildings look grand and important. The building was finished in 1896. It cost $500,000 to build. It helped bring new life to downtown Charleston.
The building was added to the National Register of Historic Places in 1974. It is also part of the Charleston Historic District. This district is a National Historic Landmark.
Building Design and Features
The U.S. Post Office and Courthouse is a great example of Second Renaissance Revival architecture. This style was popular in the late 1800s. It made government buildings look strong and important.
The building has many features of this style. These include a large cornice (a decorative top edge) and balustrades (fancy railings). It also has quoins, which are special corner blocks. Belt courses, which are decorative bands, go around the building on each floor.
The building is covered in granite stone from Winnsboro, South Carolina. The first floor has rough, dark granite blocks. The rest of the building uses smooth, lighter blocks. The corner blocks also have a rough finish.
The windows on the first floor are arched. This is common in the Second Renaissance Revival style. The second floor has rectangular windows. They have triangular tops and columns (pilasters) on the sides. These columns have special grooves.
Windows on the third floor have plain columns. The top floor has decorative triangle shapes with small square blocks. A tall corner tower rises above the rest of the building. It has arched windows and an open railing at the top.
The inside of the building has beautiful public areas. These were restored in 2002. The postal lobby on the first floor looks much like it did in 1896. It has red Brazilian marble on the walls and floors. The sales areas have mahogany wood walls.
The main staircase is very fancy. It uses the same red marble. The stairs have shiny brass railings. The large brass posts at the bottom of the stairs have decorative tops. The columns are painted to look like red marble. These rich details show how important public buildings were back then.
The courtroom on the second floor has many original details. It has beautiful carved mahogany wood. The walls have carved mahogany panels. Behind the judge's seat, there is a special panel with flowers and patriotic designs. Pictures of past judges hang on the walls. Many original wood doors are still on the second and third floors.
In 1922, a small concrete addition was built on the south side. The Hollings Judicial Center was also added to the south side in the 1980s.
Important Dates
- 1887: Money was approved to build the new federal building.
- 1896: Construction of the building was finished.
- 1922: A new addition to the building was completed.
- 1974: The U.S. Post Office and Courthouse was added to the National Register of Historic Places.
- 1980s: The Hollings Judicial Center was added.
- 2002: The inside of the building was restored.
 | DeHart Hubbard |
 | Wilma Rudolph |
 | Jesse Owens |
 | Jackie Joyner-Kersee |
 | Major Taylor |





