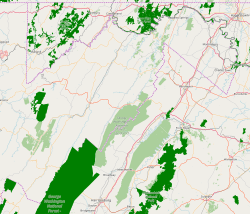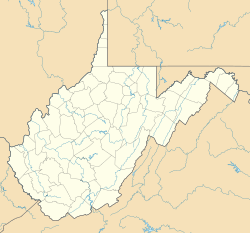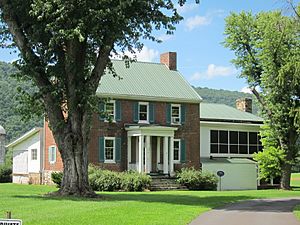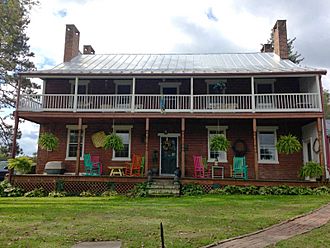Valley View (Romney, West Virginia) facts for kids
Quick facts for kids |
|
|
Valley View
|
|
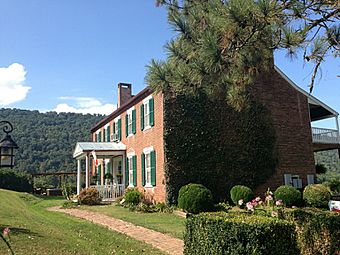
Valley View from the southeast, with Mill Creek Mountain in the background
|
|
| Location | Depot Valley Road Romney, West Virginia, United States |
|---|---|
| Area | 6.63 acres (2.68 ha) |
| Built | 1855 |
| Architectural style | Greek Revival |
| NRHP reference No. | 12001050 |
| Designated | December 12, 2012 |
Valley View is an old house and farm built in the mid-1800s. It sits on a hill overlooking the South Branch Potomac River near Romney, West Virginia. The house is a great example of Greek Revival architecture, which was a popular style at the time.
The land where Valley View stands was first settled by the Collins family in 1749. Later, the Parsons family bought the property. James Parsons Jr. built the main house in 1855. After the Civil War, his wife sold the farm to Charles Harmison. His wife, Elizabeth, named it Valley View because it reminded her of her childhood home and had beautiful views of the river. The Mayhew family bought the property in 1979. The current owners, Robert and Kim Mayhew, have worked hard to restore the old house and its surroundings.
The Valley View house is a two-story brick building. It has a small porch at the front with columns, like an ancient Greek temple. At the back, there's a two-story wooden porch facing the river and Mill Creek Mountain. Inside, the house has eight large rooms, each with a fireplace. Many original parts of the house, like the windows and wooden trim, are still there. In 2012, Valley View was added to the National Register of Historic Places. This means it's an important historic site.
Contents
Where is Valley View Located?
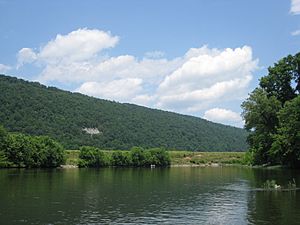
Valley View house is about one mile northwest of downtown Romney. It sits on a high piece of land, called a promontory, known as the Yellow Banks. This spot is where Depot Valley meets the South Branch Potomac River valley.
Depot Valley gets its name from the Romney Depot. This was a train station at the end of a special track from the Baltimore and Ohio Railroad. The area around the depot was once called Valley, and it even had its own post office for a few years.
The Valley View farm is next to the Wappocomo farm and the edge of Romney. The Mayhew family also owns farmland along the South Branch Potomac River. A train track, the South Branch Valley Railroad, cuts through this farmland.
Just southwest of the house is Valley View Island in the South Branch Potomac River. The Mayhew family owns both the house and the island. The island has forests around its edges and fields in the middle.
Across the river from Valley View, you can see Mill Creek Mountain. To the east, the hills of South Branch Mountain rise up. Both mountains are covered with forests of hardwood trees and pine.
A Look at Valley View's Past
Early Land Ownership
The land where Valley View is located was once part of a huge land grant called the Northern Neck Proprietary. This grant was given by King Charles II of England in 1649. Over time, the land passed to Thomas Fairfax, 6th Lord Fairfax of Cameron in 1719. Lord Fairfax had his land surveyed in 1748 so he could sell or lease parts of it.
In 1749, John Collins bought the land where Valley View now stands from Lord Fairfax. It was a large area, about 425 acres. His son, Thomas Collins, later inherited the land. Thomas Collins was an important person in the community. In 1816, he helped certify the election results for the Electoral College in Romney.
In 1817, Thomas Collins sold the land to James Gregg Parsons. It's not clear if the Collins family moved away right after the sale.
The Parsons Family Builds a Home
The Parsons family were early English settlers in America. James Gregg Parsons, who bought the land, was born in Hampshire County in 1773. He married Mary Catherine Casey, whose family owned the neighboring Wappocomo farm. They lived in the main house at Wappocomo.
When James Gregg Parsons died in 1847, he left most of his land to his three sons. His oldest son, James Parsons Jr. (also known as Big Jim), inherited the land that would become Valley View. James Parsons Jr. was a farmer and cattleman. People said he was "square and honorable in business."
In 1855, James Parsons Jr. started building the Valley View house we see today. He had eleven children with his wife, Elizabeth Miller. Slaves owned by the Parsons family likely helped build the house.
Big Jim Parsons died in 1858. His wife, Elizabeth, continued to live in the house until after the Civil War. In 1867 or 1869, she sold the house and land to Charles Harmison. The cost of building the house, plus the difficulties of the war, made it hard for the family to keep the property.
The Harmison Family and New Changes
Charles Harmison bought Valley View in the late 1860s. His wife, Bettie Ann Smith, grew up at a place called Western View in Virginia. She loved the views of the South Branch Potomac River from their new farm. So, she named it Valley View, inspired by her childhood home.
Charles Harmison did well in Hampshire County. He bought more land and gave it to his children when they got married. In 1884, the B&O Railroad built a train line that went through the valley next to the house. This area became known as Depot Valley.
After Charles Harmison died in 1896, his son George Edward Harmison inherited Valley View. George replaced the old log kitchen with a new one. In 1909, another railroad, the Hampshire Southern Railroad, was built through the farm's lowlands. This new line connected Romney to other towns like Moorefield.
In 1911, George Harmison divided some of the Valley View land into smaller lots to sell. This new area was called the Valley View Addition to Romney.
George Harmison died in 1916. His wife, Carrie, lived at Valley View until her death in 1953. Her nephew, Paul Cresap Harmison, and his wife Nancy inherited the house. Valley View stayed in the Harmison family until 1963, when it was sold to Philip and Martha Newell.
The Mayhew Family Restores Valley View
Over the years, the original large property was divided and sold many times. By 1976, it was split into several farms and other pieces of land. The Valley View house now sits on about 6.63 acres.
Robert Mayhew's father bought Valley View in 1979. Robert later bought the house from his father. He and his wife, Kim, have worked hard to restore the old house and its grounds to their original beauty.
In 1991, the Potomac Eagle Scenic Railroad started running on the old train line that goes through the land below Valley View.
In 2008, local groups began working to get historic places in Hampshire County listed on the National Register of Historic Places. Valley View was one of the first eight properties considered. On December 12, 2012, the Valley View house was officially added to the National Register of Historic Places.
What Does Valley View Look Like?
Valley View is special because of its Greek Revival architecture style. This style was popular for homes in the countryside. It uses ideas from ancient Greek buildings, like strong, formal shapes and balanced designs.
The house has the original brick section from 1855. A kitchen was added later, around 1961–1962. Around the house, you can also find an old smokehouse, a water well, and the foundations of an ice house and a summer kitchen.
The bricks for the house were made right nearby, along the river. The builders used strong iron pieces to make the brick walls even stronger. Local blacksmiths made the nails, and the wooden parts were cut by hand.
Outside the House
The Valley View house is a two-story brick building. It measures about 49 feet long and 32 feet wide. The brick walls are about 9 inches thick. The roof is steep and made of metal. Two sets of chimneys stick up from the roof.
The front of the house faces a hill. It has five sections, or "bays," with the main entrance in the middle. The windows are large and have green shutters. They have white wooden tops and bottoms.
The front entrance has a small Greek Revival porch. It's about 12 by 12 feet. The porch has columns that look like ancient Greek Doric columns. The front door has small windows above and on the sides, letting in light. This fancy entrance showed off the owner's wealth and welcomed visitors.
The back of the house faces the South Branch Potomac River valley and Mill Creek Mountain. There's a two-story wooden porch that runs across the entire back of the house. The first-floor porch has brown wooden posts. The second-floor porch has white square posts and railings. Like the front, the back also has five sections. You can enter the porch from a door in the middle on both levels.
Inside the House
Inside, Valley View has a wide central hallway with rooms on both sides. A staircase goes from the first floor all the way to the attic. The ceilings are high, about 10 feet tall. Even though the house looks low from the outside, the tall walls and full attic make it feel grand.
The original house has eight large rooms. Each room has a fireplace with a wooden mantelpiece. The rooms on the first floor open from the central hallway. They have simple, wide wooden trim around the doors and floors. The living and dining rooms have special wooden rails along the walls. Most of the wood trim is painted white, and the walls are plaster. One room, used as an office, has dark wood trim and exposed brick walls. All the rooms have the original wide wooden floors. The second floor has four bedrooms.
The Parsons family members even left their signatures and drawings in the attic around 1856! You can still see them on the stairwell wall.
Kitchen and Other Buildings
A one-story kitchen was added to the side of the house in 1961–1962. It has white wooden siding. There's also an enclosed porch next to the kitchen. You can get to the original basement of the house through this porch.
Near the house, there are several other old buildings. These include a smokehouse and a water well. You can also see the foundations of an ice house and a summer kitchen. These buildings might even be older than the main house.
The smokehouse is next to the kitchen. It's built with square-cut logs and has a metal roof. South of the smokehouse are the brick foundations of an ice house. North of the smokehouse are the brick foundations of the summer kitchen.
In the backyard, there's a water well inside a small brick building. It has a metal hand pump. The bricks of the well building look like those used for the main house, but the well itself might be from an even older time.
See also
 In Spanish: Valley View (granja) para niños
In Spanish: Valley View (granja) para niños
 | Toni Morrison |
 | Barack Obama |
 | Martin Luther King Jr. |
 | Ralph Bunche |


