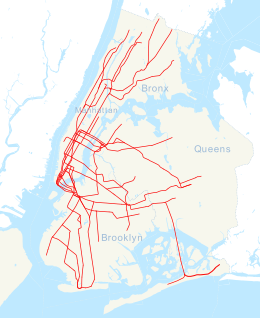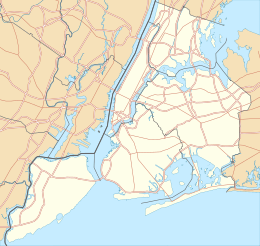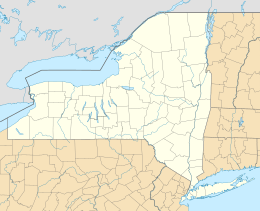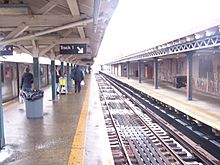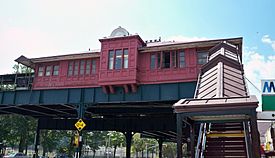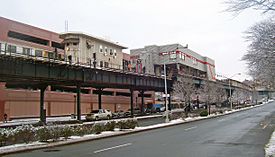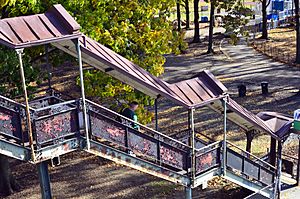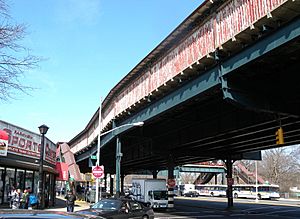Van Cortlandt Park–242nd Street station facts for kids
Quick facts for kids
Van Cortlandt Park–242 Street
|
|||||||
|---|---|---|---|---|---|---|---|
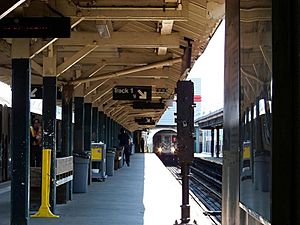
Looking south from the north end of the tracks, a 1 train enters Track 1. Another 1 train sits at Track 4.
|
|||||||
| Station statistics | |||||||
| Address | West 242nd Street & Broadway Bronx, NY 10471 |
||||||
| Borough | The Bronx | ||||||
| Locale | Riverdale | ||||||
| Coordinates | 40°53′21″N 73°53′55″W / 40.889222°N 73.898583°W | ||||||
| Division | A (IRT) | ||||||
| Line | IRT Broadway–Seventh Avenue Line | ||||||
| Services | 1 alltimes (all times) | ||||||
| Transit connections | |||||||
| Structure | Elevated | ||||||
| Platforms | 1 island platform (in service) 2 side platforms (unused) Spanish solution |
||||||
| Tracks | 2 | ||||||
| Other information | |||||||
| Opened | August 1, 1908 | ||||||
| Station code | 293 | ||||||
| Accessible | not ADA-accessible; accessibility planned | ||||||
| Opposite-direction transfer available | N/A | ||||||
| Former/other names | 242 St–Van Cortlandt Park | ||||||
| Traffic | |||||||
| Passengers (2019) | 2,189,109 |
||||||
| Rank | 214 out of 425 | ||||||
| Station succession | |||||||
| Next north | (Terminal): 1 alltimes | ||||||
| Next south | 238th Street (local): 1 alltimes Dyckman Street (express): no regular service |
||||||
|
|||||||
|
|||||||
|
|||||||
|
242nd Street - Van Cortlandt Park Station (IRT)
|
|||||||
| Architect | Heins and Lafarge | ||||||
| Architectural style | Victorian Gothic | ||||||
| MPS | New York City Subway System MPS | ||||||
| NRHP reference No. | 05000226 | ||||||
| Added to NRHP | March 30, 2003 | ||||||
The Van Cortlandt Park–242nd Street station is the very last stop on the IRT Broadway–Seventh Avenue Line of the New York City Subway. It's located in the Bronx, where 242nd Street meets Broadway. The 1 train stops here all the time. This station is right next to Van Cortlandt Park, Manhattan College, and the subway's 240th Street Yard. It also serves the neighborhoods of Fieldston and Riverdale.
The station was designed by famous subway architects Heins and Lafarge. It's special because it's the only Victorian Gothic style elevated station left in the subway system. It even has a unique "scrolled" station sign. In 2005, it was added to the National Register of Historic Places because of its importance.
Contents
History of the Station
This station was built as part of the first subway system in New York City, which opened between 1904 and 1908. The original plan was for the subway line to end at 230th Street. But after the Harlem River Ship Canal was finished, the line was changed to end at 242nd Street. Like many other end-of-the-line stations, it was built near a park.
Designing a Beautiful Station
Heins and Lafarge were chosen to design the stations. They had already designed other important buildings like the Cathedral of St. John the Divine. In the early 1890s, city leaders wanted subway stations to be beautiful. They hoped that nice public buildings would make people feel good and act kindly.
The architects used the Victorian Gothic style, which was popular for train stations back then. The six elevated stations they built in this style are very decorated on the outside. The 242nd Street station opened on August 1, 1908. It is the only elevated station from that time that still looks like this.
Growing Popularity and Changes
After the station opened, more and more people started using the subway north of 157th Street. In 1913, over 3 million tickets were sold at Van Cortlandt Park station. Builders quickly bought land along Broadway to build fancy houses. These new residents could reach the subway using streetcar lines.
To handle the growing number of riders, the subway platforms were made longer. In 1910, plans were made to extend platforms so they could fit more train cars. The side platforms at 242nd Street were made longer by about 62 feet. By 1911, longer trains were running on the line.
In 1948, the subway lines were given numbers. The Broadway/West Side line to 242nd Street became known as the 1 train. In 1959, all 1 trains started making local stops.
In 2019, the Metropolitan Transportation Authority announced that this station will become easier for people with disabilities to use. This means it will be ADA-accessible in the future.
Station Layout
The station has three main parts: the platforms, a building at the north end called the control house, and a building at the south end for the train crew. An overpass crosses Broadway from the station. Stairs lead down to the street from both sides.
Just south of the station, the tracks widen to three. This setup continues until just before Dyckman Street.
Where is the Station?
The station is about 29 feet above the west side of Broadway. On the west side of the street, there are shops and a large parking garage. On the east side, you'll find Van Cortlandt Park with its sports fields and pools. The Van Cortlandt House Museum, a historic landmark, is also nearby. Manhattan College is a few blocks west of the station, next to the 240th Street Yard.
Platforms
The station has one island platform in the middle and two side platforms on the outside. In the past, passengers would get off trains onto the side platforms and get on trains from the island platform. This was called a "Spanish solution." Now, only the middle island platform is used for both getting on and off trains.
The platforms are made of concrete and have a wooden roof. The roof is supported by steel frames and timber. The sides of the platforms have metal screens to block the wind. You can see the original iron railings and old-style lights on the eastern platform. At the south end, there's a unique "scrolled" station sign, the only one left in the subway system.
Control House
The control house is the most striking part of the station's design. It's a building covered in copper-colored wood. It has a low roof with two windows that stick out. The roof has decorative spikes at the top.
The front of the building has narrow windows and decorative panels. A section in the middle sticks out and has a higher roof. This part is supported by decorative brackets.
On both sides of the control house, there are steel walkways with wooden floors. These connect the stairs from the street to the building. The stairs are made of steel and have fancy cast iron decorations. They have gabled roofs with lights. At street level, the entrance columns have a cool geometric pattern.
Inside, the control house has wooden floors and walls. Large steel arches support the ceiling. The main waiting area has places where modern heaters have replaced old wood stoves. There's a place to buy tickets and turnstiles for entering the subway. Old restrooms are now used for storage.
Crew Quarters
The crew quarters building is at the very south end of the platforms. It's a one-story building with a flat roof, sitting above the tracks. It's covered in metal that looks like wooden siding and is painted gray. A red stripe runs along the side, matching the color of the Broadway–Seventh Avenue line.
At the south end, there are steps leading down to the tracks. Next to it is an old signal house. You can also enter the crew quarters from the center platform. This building is only for subway employees and is not open to the public.
Exits
At the north end of the station, after you go through the turnstiles, there are four sets of stairs that lead down to Broadway. Two sets of stairs go to the west side of Broadway, and two go to the east side. These are the only ways to enter or exit the station.
Images for kids
See also
 In Spanish: Van Cortlandt Park–Calle 242 (línea de la Séptima Avenida–Broadway) para niños
In Spanish: Van Cortlandt Park–Calle 242 (línea de la Séptima Avenida–Broadway) para niños
 | Sharif Bey |
 | Hale Woodruff |
 | Richmond Barthé |
 | Purvis Young |


