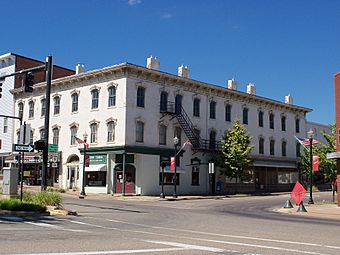Van Horn Building facts for kids
Quick facts for kids |
|
|
Van Horn Building
|
|

Front and eastern side, seen from south
|
|
| Location | Public Square at the junction of W. Main and N. Lisbon Sts., Carrollton, Ohio |
|---|---|
| Area | Less than 1 acre (0.40 ha) |
| Built | 1829 |
| Architect | John G. Byder |
| Architectural style | Italianate |
| NRHP reference No. | 87001375 |
| Added to NRHP | September 3, 1987 |
The Van Horn Building is a very old and important building in Carrollton, Ohio. It stands right on the main public square. This building was first built in the 1820s. About 50 years later, it was changed a lot. Today, it is known as a special historic site.
Contents
The Van Horn Building's Story
Building a New Future
In 1828, a man named James Sinclair bought some land in Carrollton. This land was on the public square. He started building the Van Horn Building in 1829. But it took a long time to finish. The building finally opened for business in 1842.
By this time, Carrollton had become a very important place. It was chosen as the main town, or county seat, for the new Carroll County. People from nearby towns came to Carrollton for government and business. Important roads to big cities like Cleveland and Canton also ran right by Sinclair's building.
A Big Change in the 1870s
In 1876, Daniel Van Horn bought the building. He quickly realized it was too small for what he needed. So, he hired a local builder named John Byder. They agreed to make the building much bigger.
By the end of that year, the work was done. The old building used to have two floors. Now, it had three floors! This big change gave the building its new look.
What Makes It Special
Its Unique Look
The Van Horn Building is made of brick. It has a strong brick base. The roof is covered with asphalt. You can also see pretty decorations made of wood and terracotta.
The front and side of the building have many windows. On the second and third floors, there are many window sections, called "bays." The first floor has large display windows. These were perfect for shops.
Italianate Style Details
After the changes in the 1870s, the building looked like it was built in the Italianate style. This style was popular back then. You can see special features like:
- Arched windows: The windows have a curved top.
- Keystones: Above the arched windows, there are special stone-like pieces called "keystones."
- Large eaves: The roof hangs out far over the walls.
- Terracotta frieze: Below the roof, there is a decorated band made of terracotta.
- Wooden modillions: These are small, fancy brackets that support the roof's edge.
A Historic Landmark
Why It's Important
In 1987, the Van Horn Building was added to the National Register of Historic Places. This means it's a very important historic building. It was recognized because of its special architecture. It is the oldest commercial building of its size in Carrollton. Also, it hasn't changed much since it got its Italianate look.
The Van Horn Building is one of eleven places in Carroll County listed on the National Register. Two other important buildings are also nearby on the public square. These are the Carroll County Courthouse and the Daniel McCook House. You can see them from the Van Horn Building.
 | Ernest Everett Just |
 | Mary Jackson |
 | Emmett Chappelle |
 | Marie Maynard Daly |



