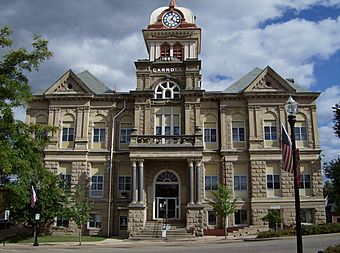Carroll County Courthouse (Ohio) facts for kids
Quick facts for kids |
|
|
Carroll County Courthouse
|
|

Façade of the courthouse
|
|
| Location | Public Sq., Carrollton, Ohio |
|---|---|
| Area | 2 acres (0.81 ha) |
| Built | 1884 |
| Architect | Frank O. Weary; J.S. Melbourne |
| Architectural style | Second Empire |
| NRHP reference No. | 74001406 |
| Added to NRHP | October 22, 1974 |
The Carroll County Courthouse is a historic building in Carrollton, Ohio. It's where important county decisions are made. This courthouse is the second one built for Carroll County. It was designed by architect Frank Weary. The building has a special look called the Second Empire style. Because of its history and design, it was added to the National Register of Historic Places in 1974.
Contents
A Look Back: The Courthouse Story
Carroll County was created in 1833. It was formed from parts of several other counties. These included Columbiana, Harrison, Jefferson, Stark, and Tuscarawas counties.
Building the First Courthouse
The very first courthouse in Carrollton was built in 1834. It was a simple two-story brick building. A small tower, called a cupola, sat on top. Peter Herold designed this first building. James McMullin was hired to build it. But he didn't finish the job.
Then, John Lacey took over the contract. He also failed to complete the work. Next, John Rankin was chosen. He too couldn't meet his promises. Finally, George Hampson was selected. He stayed on the job and finished the courthouse in 1837.
Why a New Courthouse?
Over time, the first courthouse became too small. The county needed more space for its growing needs. So, they decided to build a new one. Architect Frank Weary was chosen to design this new building. His design was in the Second Empire style. This style was very popular for courthouses back then.
Outside the Courthouse: What It Looks Like
The current courthouse was built between 1884 and 1885. It's made of rough sandstone blocks. These blocks give the building a strong, sturdy look.
Main Entrance and Features
To enter the building, you walk up some stairs. These lead to a small porch area called a portico. This portico has fancy Corinthian columns. These columns hold up a balcony above the entrance.
The windows on the first and second floors used to be very large. Now, they are smaller to save energy. The third-floor windows were once tall and arched. They have also been made smaller for energy saving.
Roof and Tower Details
Above the main entrance, the roof sticks out a bit. This part is called a cornice. The name "Carroll" is written in white on it. The year "1885" is written above that. A large fan-shaped window is below the name. This window lets more light into the building.
On the other sides of the building, a pointed roof section, called a gable, rises up. It has support from chimneys that look like they belong to Tudor style buildings.
A special type of roof, called a mansard roof, rises up to a central tower. This tower has a dome on top. The dome supports four clock faces. These clocks point in the four main directions: north, south, east, and west. A small pointed top, called a spire, rises from the very top. A statue of Justice used to stand there. It was taken down during renovations.
Historical Notes
After the courthouse was finished, a writer named Henry Howe wrote about it. He noted that the courthouse, with a jail behind it, cost about $150,000. He said it was mostly built from Navarre sandstone. Some stone also came from Berea. The old courthouse was sold for $196, and its bell for $138.
Later Additions
In 1976, a two-story section was added to the back. This addition provided more space. It was used for the county jail and offices for county officials.
Inside the Courthouse: What You See
The inside of the courthouse has smooth mosaic tiled floors. The ceilings were recently made lower. You can also see fancy steel staircases. The building has four levels, with one level being underground.
Modern Updates
A big renovation updated many parts of the courthouse. This included new wiring, heating, and cooling systems. Several decorative pieces were also updated.
Connected Buildings
The courthouse is connected to the county jail. It also connects to the court annex. These are located behind the main building. The annex was built in 1976. It's a simple red brick building. It has large rectangular windows and a flat roof.
Images for kids
 | Victor J. Glover |
 | Yvonne Cagle |
 | Jeanette Epps |
 | Bernard A. Harris Jr. |




