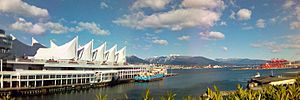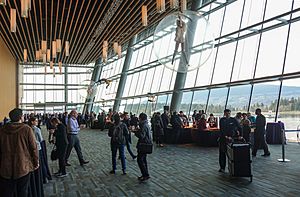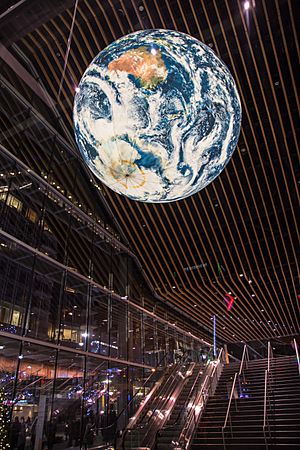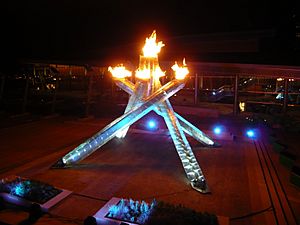Vancouver Convention Centre facts for kids
Quick facts for kids Vancouver Convention Centre |
|
|---|---|
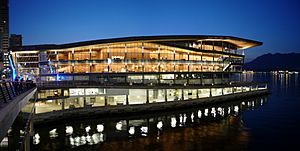 |
|
| Address | 1055 Canada Place |
| Location | Vancouver, British Columbia |
| Coordinates | 49°17′21″N 123°06′50″W / 49.289167°N 123.1137972°W |
| Owner | BC Pavilion |
| Opened | 1986 |
| Expanded | 2009 |
|
Former names
|
Vancouver Convention and Exhibition Centre |
| Enclosed space | |
| • Exhibit hall floor | 43,340 m2 (466,500 sq ft) |
| Parking | 2 garages underground |
| Public transit access | |
The Vancouver Convention Centre is a huge building in Vancouver, British Columbia, Canada. It's one of the biggest places in Canada for holding large meetings and events. It used to be called the Vancouver Convention & Exhibition Centre. After a big expansion in 2009, it now has over 43,000 square meters (about 466,000 square feet) of space for events. The government of British Columbia owns this centre through the British Columbia Pavilion Corporation. This important building was also the main place for news reporters and broadcasters during the 2010 Winter Olympics.
Contents
East Building: A Busy Hub
The East Building of the Vancouver Convention Centre is located inside Canada Place. This means it shares its home with a cruise ship terminal, where big ships dock, and the Pan Pacific hotel.
This part of the centre has about 12,400 square meters (133,000 square feet) of space. This includes a very large exhibition hall, which is about 8,500 square meters (91,000 square feet). This hall is special because it has no columns, making it easy to divide up for different events. There are also 20 meeting rooms and a big ballroom for parties or special dinners.
The East Building has hosted many important events. For example, it was the venue for religious gatherings with His Highness Prince Karim Aga Khan, the leader of Ismaili Muslims, in 1992 and 2005. It also served as the main press centre for the 2010 Winter Olympics, where journalists from all over the world gathered to report on the games.
West Building: Modern and Green
The West Building is right next to Canada Place. It has a lot of space for conventions, about 20,500 square meters (220,500 square feet). It also has 8,300 square meters (90,000 square feet) of shops along a public walkway by the water. Plus, there are 440 parking spots.
Around the building, there are huge areas for people to enjoy. These include 37,000 square meters (400,000 square feet) of walkways, bike paths, and open public spaces. The whole project covers about 5.7 hectares (14 acres) of land and 3.2 hectares (8 acres) over the water. The design for this expansion was created by LMN Architects from Seattle, working with Vancouver firms MCM Architects and DA Architects + Planners.
The West Building officially opened on April 4, 2009. Its opening made the convention centre three times bigger! This building was also very important for the 2010 Winter Olympics and 2010 Winter Paralympics, as it hosted the International Broadcast Centre. The Fairmont Pacific Rim hotel is connected to the centre.
Next to the West Building is "Jack Poole Plaza." This plaza is named after Jack Poole, who sadly passed away in 2009. He was a key person in helping Vancouver win the chance to host the 2010 Winter Olympics and Paralympics.
Sustainability: A Green Building
The West Building is very special because it's designed to be super eco-friendly. It has a top green building award called LEED Platinum from the Canada Green Building Council. It's also recognized as a "PowerSmart Convention Centre" by BC Hydro, meaning it uses energy wisely. It even won a "Go Green" certificate for being great at managing its environmental impact.
The building's amazing features include:
- Living Roof: It has a huge "living roof" that covers about 2.4 hectares (6 acres). This is the biggest living roof in Canada! It's like a giant garden on top of the building, with 400,000 native plants that grow naturally in coastal British Columbia. There are even four colonies of bees living there, making honey for the restaurant below. People can't go on the roof, which helps it be a real ecosystem with natural drainage.
- Water Recycling: All the wastewater from the washrooms, shops, and restaurants is cleaned and reused. This treated water is used to flush toilets and water the green roof. This smart system helps the centre save a lot of money on water bills each month.
- Seawater Heating and Cooling: The building uses the deep water from the harbor to help with heating and cooling. The ocean water stays at a constant temperature, which helps reduce the amount of energy needed to keep the building warm or cool.
- Restored Shoreline: The area around the building used to be an industrial site. Now, the shoreline has been brought back to life. It even supports a historic path for salmon to migrate. There's an artificial reef around the building with different marine plants, creating a kelp forest that helps many sea creatures.
The expansion of the centre also helped the environment by reducing the amount of paved surfaces. This helps manage stormwater better and reduces the "heat-island effect," where cities get hotter than surrounding areas.
Awards and Recognition
The Vancouver Convention Centre has won many awards for being an excellent venue.
- In 2002 and again in 2008, it won the "Apex Award" from the International Association of Congress Centres (AIPC). This award recognized it as the "World's Best Congress Centre."
- In April 2010, the West Building expansion received an Award of Excellence from the Urban Land Institute.
- It has also received several awards from the AIA Seattle chapter, an organization for architects.
 | Kyle Baker |
 | Joseph Yoakum |
 | Laura Wheeler Waring |
 | Henry Ossawa Tanner |


