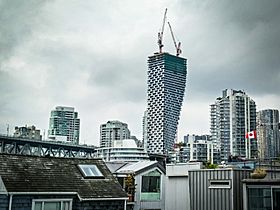Vancouver House facts for kids
Quick facts for kids Vancouver House |
|
|---|---|
 |
|
| General information | |
| Status | Topped-out |
| Type | Residential, retail |
| Architectural style | Neo-futurist / Structural Expressionism |
| Location | 1480 Howe Street Vancouver, British Columbia V6Z 2K8 |
| Coordinates | 49°16′30.2″N 123°07′51.2″W / 49.275056°N 123.130889°W |
| Construction started | 2016 |
| Completed | still under construction |
| Height | |
| Architectural | 150.3 m (493 ft) |
| Technical details | |
| Material | Concrete |
| Floor count | 49 |
| Floor area | 60,670 square metres (653,046 sq ft) |
| Design and construction | |
| Architect | Bjarke Ingels Group |
| Developer | Westbank Projects Corporation |
| Main contractor | ICON Pacific Construction Corp. |
Vancouver House is a very tall residential building, also known as a skyscraper. It is located in Vancouver, British Columbia, Canada. This building has a unique and modern style called neo-futurist.
Building Overview
This amazing skyscraper started being built in 2016. People thought it would be ready by the end of 2019. However, it was finished a bit later, in the summer of 2020.
Unique Design Features
The Vancouver House was designed by a famous Danish architect named Bjarke Ingels. His design is very special. The building starts as a triangle shape at the bottom. As it goes higher, it slowly changes into a rectangle at the top. This clever design helps the building fit perfectly on its triangular piece of land. This land is right next to the Howe Street ramp of the Granville Street Bridge.
The sides of the building that face east and west have many box-shaped balconies. These balconies make the outside of the building look like a honeycomb.
 | Aurelia Browder |
 | Nannie Helen Burroughs |
 | Michelle Alexander |

