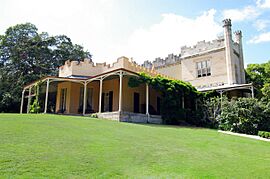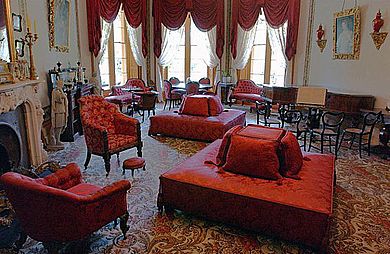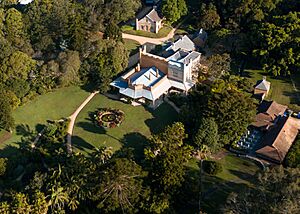Vaucluse House facts for kids
Quick facts for kids Vaucluse House |
|
|---|---|

Vaucluse House, Sydney
|
|
| Etymology | Fontaine de Vaucluse |
| General information | |
| Status | Complete |
| Type | House, re-purposed as a museum |
| Architectural style | Gothic Revival |
| Location | 69A Wentworth Road, Vaucluse in Sydney, New South Wales |
| Country | Australia |
| Coordinates | 33°51′20″S 151°16′25″E / 33.855512°S 151.2736407°E |
| Current tenants | Sydney Living Museums |
| Groundbreaking | 1803 |
| Construction started | 1803 |
| Completed | 1839 |
| Client | Henry Browne Hayes |
| Owner | Historic Houses Trust of NSW |
| Grounds | 11 hectares (28 acres) |
| Design and construction | |
| Architect | W. C. Wentworth (attrib.) |
| Developer | Sir Henry Browne Hayes |
Vaucluse House is a special historic home in Sydney, New South Wales, Australia. It was once a large country estate and the family home of a famous statesman named William Charles Wentworth. Today, it's a popular tourist spot, a house museum, and a public park.
The house was built in stages between 1803 and 1839 in a style called Gothic Revival. It's located in Vaucluse, right by Sydney Harbour. The Historic Houses Trust of New South Wales now owns and cares for the property. It was added to the New South Wales State Heritage Register in 1999 because of its important history.
Vaucluse House is a 19th-century estate with a main house, a kitchen area, stables, and other buildings. It's surrounded by about 28 acres (11 hectares) of beautiful gardens and grounds. It's one of the few old houses near Sydney Harbour that still has much of its original setting.
Contents
The Story of Vaucluse House
Early Days and Sir Henry Browne Hayes
The land where Vaucluse House stands was originally Cadigal land. In the late 1700s, parts of it were given as land grants to early settlers. In 1803, an Irish convict named Sir Henry Browne Hayes bought some of this land.
Hayes had been sent to New South Wales in 1802. He built a small cottage and other buildings on his new property. He named it Vaucluse, inspired by a famous spring in France that the poet Petrarch wrote about. Hayes also cleared 50 acres (20 hectares) for farming and planted many fruit trees.
In 1812, Hayes was pardoned and left Australia. The property changed hands a few times before Captain John Piper acquired it in 1822.
William Charles Wentworth's Home
In 1827, William Charles Wentworth bought the Vaucluse estate. Wentworth was a very important person in early Australian history. He was an explorer who crossed the Blue Mountains, a lawyer, and a newspaper publisher.
Wentworth bought more land, making his estate huge – about 515 acres (208 hectares). It stretched from the Macquarie Lighthouse to Rose Bay. He and his wife, Sarah Cox, moved into Vaucluse House in 1828 with their growing family.
Over 25 years, the Wentworths made many changes to the house and grounds. They added towers to the house, built a sandstone stable in 1829, and a large kitchen wing. They wanted Vaucluse House to show their important social standing.
The house was designed in the Gothic Revival style, which was popular at the time. It had a grand hall and a sweeping staircase. However, the house was never fully finished, partly because of money problems in the 1840s.
Wentworth's Public Life
William Charles Wentworth was a key figure in colonial politics. He helped start the first non-government newspaper, The Australian, to push for changes. He wanted an elected assembly for NSW and trial by jury.
He became a member of the Parliament of New South Wales in 1843. He even helped write a new constitution for NSW. Wentworth also played a big part in improving education and helped establish The University of Sydney.
Changes Over Time
In 1853, the Wentworth family sold many of their belongings and moved to Europe. The house was leased to others for a few years. When they returned briefly in 1861–62, they made more improvements. They added the iron verandah you see today and a fountain in the garden.
After William Wentworth died in 1872, the house was looked after by family and caretakers. His wife, Sarah, and their daughter, Eliza, continued to care for the property even from England.
Becoming a Public Museum
In 1900, the house's contents were sold, and it was empty for a while. Then, in 1910, the Government of New South Wales bought about 28 acres (11 hectares) of the estate. They wanted to turn it into a public park and reserve.
Some old buildings like the convict barracks were taken down to make way for public use. In 1917, two towers were added to the house to make it look more complete.
During the 1920s and 1930s, more changes happened. A kiosk (now tearooms) was built, and new paths were laid. The original orchards and vineyards were removed, and parts of the surrounding bushland were sold off. The gardens were changed to look more like a 20th-century park, with rose gardens and flower beds.
In 1968, the NSW National Parks & Wildlife Service took over, and in 1981, the Historic Houses Trust of New South Wales became responsible for Vaucluse House. They started working to restore the grounds to how they looked in the 19th century.
Today, Sydney Living Museums manages Vaucluse House. In 2015, they celebrated 100 years of Vaucluse House being a museum. They continue to restore and share the stories of this important historical site.
Vaucluse House Gardens
The gardens at Vaucluse House have a rich history. In 2000, a kitchen garden was re-created next to the house. It grows vegetables and fruits that would have been available during the Wentworth family's time. This project used special heritage seeds from Australia and the UK.
The pleasure garden is a special part of the estate. It's designed in a style called "Gardenesque," which was popular in the 19th century. This style showed off different plants from all over the world as unique "specimens."
You can find plants from many places in the garden:
- From the Americas: Plants like blue ginger and dahlias.
- From Africa: Such as the bird-of-paradise flower and African lilies.
- From Asia: Including beautiful camellias, azaleas, and Wisteria sinensis.
These plants arrived in Australia thanks to trading ships and explorers, showing how connected the world was even long ago.
Exploring Vaucluse House
Ground Floor Rooms
- KITCHEN: This large kitchen was built in 1829. It was separate from the main house to prevent fire risks. Cooks prepared all meals here for the family, guests, and servants.
- SCULLERY: This is where all the washing up was done. Dirty water went down a special drain.
- DAIRY AND LARDER: The dairy was for making milk, butter, and cheese. The larder was for storing food. This shows how the estate tried to be self-sufficient.
- CELLARS: These two cool rooms stored food and wine. You can still see the arched brick wine bins and hooks for hanging cured meats.
- HOUSEKEEPER’S ROOM: This room was the control center for all the household tasks. The housekeeper managed the linen and female servants.
- BUTLER’S PANTRY: The butler, the head of the household staff, used this room as an office. Here, lamps were cleaned, and silverware was polished and stored.
- FAMILY HISTORY ROOM: This room was once a library. Today, it has an exhibition about the Wentworth family's history.
- BREAKFAST ROOM: Built between 1837 and 1840, this was a less formal dining room for the family.
- DINING ROOM: This grand room has family portraits and oak furniture. The floor has unusual Italian glazed tiles, possibly to help keep the room cool.
- LITTLE TEA ROOM: This small, informal sitting room was one of Wentworth's first additions. It was cool in summer and easy to heat in winter.
- DRAWING ROOM: Completed in 1847, this room was partly built within Sir Henry Browne Hayes's original cottage. It was a formal space where the Wentworth daughters could meet potential husbands. It has copies of famous paintings the family bought in Italy.
First Floor Rooms
- SECOND ROOM: In 1853, this was a private family sitting room. It's now furnished based on old records of the house.
- PRINCIPAL BEDROOM: This was the main bedroom. It has a four-post bed with three mattresses (straw, horsehair, and feathers) like those used in the 19th century.
- FITZWILLIAM’S ROOM IN THE HALL: The large open upstairs hall was divided to create a bedroom for Wentworth's second son, Fitzwilliam.
Second Floor Rooms
- CHILDREN’S ROOM: This nursery was likely used by the four youngest Wentworth children. It's set up as a typical children's room from the mid-19th century, complete with toys and metal beds with mosquito nets.
- MISS WENTWORTH’S ROOM: This room was for the eldest unmarried Wentworth daughters, Sarah Eleanor and Eliza Sophia.
The Estate Grounds
The grounds of Vaucluse House were carefully planned. They had different areas for different uses, like formal gardens, farming areas, and natural bushland.
- Main Entry Area: This was the functional space where people arrived at the house.
- Pleasure Garden: This is the core garden, with a formal lawn and a fountain. It was designed to be beautiful and impressive, with gravel paths and low plants that allowed views of the harbour.
- Parkland: Beyond the formal garden, there were areas of scattered trees and rough grass.
- Kitchen Garden: This area was for growing vegetables. The re-created kitchen garden today shows what it might have looked like.
- Estate Backdrop: The surrounding ridges and valleys were once covered in native forest.
Over the years, some of the original plants and features have changed or been removed. However, the garden still has many 19th-century plants and keeps its connection to the harbour.
House Buildings
Vaucluse House is a large Gothic-style home. It was built around a much smaller cottage from 1805. It has parapets with crenellations (like a castle), turrets, and an iron verandah. Inside, you can see beautiful old cedar woodwork, marble chimney pieces, and special Pompeii tiles on the hall floor.
Other Buildings
- Dairy and Larder: Next to the scullery, these were for food preparation and storage.
- Store: A building to the south, used for storage.
- Guardhouse: Attached to the courtyard wall.
- Laundry: Located west of the house.
- Stables: A two-storey building with stalls for horses, carriage rooms, and areas for storing tack and fruit.
- Tearoom: A more modern building with a stone terrace, built in the 20th century.
House Condition and Changes
Vaucluse House is in good condition today. The original cottage built by Sir Henry Browne Hayes still exists within the larger house, even though it's completely surrounded by Wentworth's additions.
Many changes have happened over the years:
- 1803: Sir Henry Browne Hayes built his cottage and started farming.
- 1827: William Wentworth bought the estate and began major building work.
- 1828-1830s: Wentworth added towers, a kitchen wing, and stables.
- 1853: The family moved to Europe, and the house was leased.
- 1861-1862: The Wentworths returned briefly, adding the iron verandah and a fountain.
- 1900: The house contents were auctioned, and the NSW Government took over the estate in 1910 to create a public reserve.
- 1917: Two towers were added to the eastern side of the house.
- 1920s-1930s: The gardens were changed for public use, with new paths, a kiosk, and a rose garden.
- 2000: A kitchen garden was re-created, growing plants from the 19th century.
Why Vaucluse House is Special
Vaucluse House is important for many reasons:
- History: It was the home of William Charles Wentworth, a very important figure in early Australian politics. It shows how prominent families lived in the 19th century.
- Architecture: It's a great example of Gothic Revival architecture in Australia. The house and its grounds show how buildings and landscapes were designed together.
- Community: Since 1910, the grounds have been a popular public park for local residents and visitors. It has also provided work for the community over many years.
- Learning: The house and its collections help us understand the cultural history of New South Wales. The gardens also show how gardening styles changed over time.
Vaucluse House is a rare example of a 19th-century mansion by Sydney Harbour that still has much of its original estate and gardens.
See also
- Gothic Revival architecture
- Historic Houses Trust of New South Wales
- List of historic homesteads in Australia
- Wentworth Mausoleum
 | Sharif Bey |
 | Hale Woodruff |
 | Richmond Barthé |
 | Purvis Young |



