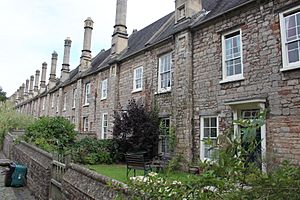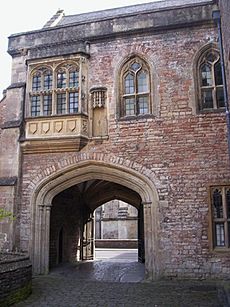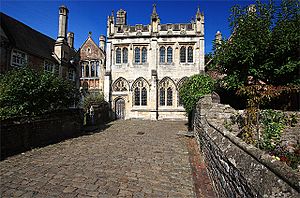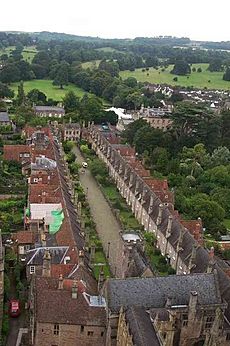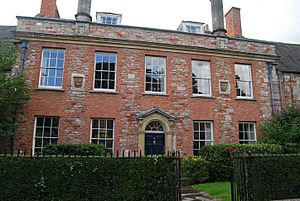Vicars' Close, Wells facts for kids
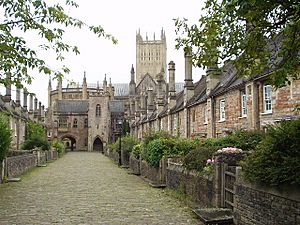
Vicars' Close looking towards the cathedral
|
|
| Type | Cul-de-sac |
|---|---|
| Owner | Wells Cathedral |
| Length | 460 ft (140 m) |
| Location | Wells, Somerset, England |
| Coordinates | 51°12′41″N 2°38′37″W / 51.2115°N 2.6437°W |
| Construction | |
| Construction start | 1348 |
| Completion | 1430 |
| Other | |
| Known for | Oldest purely residential street with its original buildings all surviving intact in Europe. |
| Status | Grade I listed buildings |
Vicars' Close in Wells, Somerset, England, is a very special street. Many people believe it is the oldest street in Europe where all the original houses are still standing and people live in them. It was built a long time ago, in the mid-1300s.
A writer named John Julius Norwich said it was a "very rare example" of a planned street from that time. The Close has many buildings that are protected as Grade I listed buildings. These include 27 homes, a chapel, a library, and a large hall. It is connected to Wells Cathedral by a special walkway over a gate called Chain Gate.
The street is about 140 meters (460 feet) long and is paved with stone blocks. It was designed to look longer than it is. The street gets narrower by about 3 meters (10 feet) as you walk away from the cathedral. This clever trick makes it seem longer when you look from the cathedral end.
In the 1800s, the buildings were in bad condition. Parts of the hall were even used to make malt for brewing. But since then, many repairs have been done. A building called Shrewsbury House was built to replace some homes that were damaged in a fire.
The Vicars' Hall was finished in 1348. It had a dining room for everyone, offices, and a place to keep money. The houses on both sides of the street were built between the 1300s and early 1400s. Over time, changes were made, like adding a single roof over all the houses and making the chimneys taller. The last part of the Close to be built was the Vicars' Chapel and Library, around the 1420s.
Contents
Why Was Vicars' Close Built?
Vicars' Close exists because of a gift of land and buildings from Walter de Hulle. He was a church official at Wells Cathedral. His gift was meant to provide homes for priests who sang special services. However, people might have lived on this land even before the Close was built. Old flint tools and Roman pottery pieces have been found there.
In the 1100s, Bishop Jocelin named the priests who served the cathedral the "Vicars Choral." Their job was to sing church services eight times a day. Before the Close, these priests lived all over the town. Bishop Ralph decided to bring them together and give them a steady place to live.
He gave them money from his lands and also provided them with the land from Walter de Hulle. The homes he built for them became known as the College, or Close, of the Vicars.
The Vicars' Hall and Main Entrance
The main entrance into Vicars' Close has two arches: one for people walking and one for wagons. The ceiling of this entrance has a special vaulted design. The arches might have been designed by William Joy or Thomas Witney, who were master builders for the cathedral.
The first parts of the Close to be built were the common hall, kitchen, and bakehouse. These were finished in 1348. The hall was on the first floor and had a curved roof. A fireplace and a stained-glass window were added later, in the 1400s.
A room called The Chequer was added in the early 1400s. It had a large fireplace. One of the vicars, called The Receiver, used this room to collect rents and other money for the vicars. This money was kept in a large chest from 1633. Next to The Chequer is the Muniment Room, which had a filing cabinet from around 1420 for important documents. Below these rooms is The Treasury, where the vicars' special robes were stored.
In the 1800s, parts of the hall were used as a malt house and a library. The western side of the building was added around 1862.
The Chain Gate was built next to the hall in 1459 by Thomas Beckington. This gate included a covered walkway over to the cathedral, making it easy for the vicars to get there.
The Vicars' Chapel and Library
The chapel was built between 1424 and 1430 at the north end of the Close. It is slightly out of line with the rest of the street. This is because its northern wall was built on an old wall that marked the edge of the Liberty of St Andrew. The Liberty was a walled area within Wells that included the cathedral and other important buildings. To make up for the chapel being out of line, its roof slopes to the west, so it looks level from the street.
Most of the chapel is made of rough stone. However, the south side, which faces the Close, is made of white stone found nearby. Shields on the wall show the coats of arms of bishops Nicholas Bubwith (1407-1424) and John Stafford (1424-1443). This suggests that the chapel was started during Bubwith's time and finished during Stafford's.
The ground floor was the chapel, and a spiral staircase led up to the library. The chapel was dedicated to the Blessed Virgin Mary and St Katherine. Today, it is used by the chaplain of Wells Cathedral School. The inside has beautiful decorations from the 1800s by Heywood Sumner.
The Homes of the Vicars
The homes in Vicars' Close are built from a type of stone called Mercia Mudstone. Originally, there were 22 houses on the east side and 20 on the west. They line each side of a courtyard. The street looks longer than it is because of a clever trick: the houses at the far northern end are built about 2.7 meters (9 feet) closer together than those at the southern end.
Each house originally had a ground floor room and an upper floor room, both about 6 by 4 meters (20 by 13 feet). Both rooms had a fireplace. Washing areas and toilets were outside the back door. Some houses were built by 1363, and all were finished by 1412. There were originally 42 houses, one for each vicar. However, around 1582, Queen Elizabeth I limited the number of vicars to twenty. Today, there are twelve Vicars Choral.
After the 1400s English Reformation, priests were allowed to marry. This meant they needed bigger homes for their families. So, some houses were changed and combined by knocking down walls. Others had extensions built at the back. Water originally came from two wells, one at each end of the Close. By 1468, lead pipes brought water directly into the houses, but the wells were still used until the 1800s. House number 22 still has most of its original medieval structure.
In the 1400s, Bishop Thomas Beckington left money to the Vicars' Choral. This helped them make repairs. The front gardens, with their walls, were added around this time. The walls are about 4 meters (13 feet) from the front of the houses.
The bishop also made the houses look more uniform by adding a single, sloping roof over all of them around 1466. The chimneys were rebuilt and made taller, possibly because people started burning coal instead of wood. Each chimney has two shields on it. These shields show the bishop's symbol and the symbols of his three helpers. Many of the original windows were replaced in the 1700s. Shrewsbury House looks different from the other buildings because it was rebuilt in the 1800s after a fire.
Other Places Like This
- Vicars' Court, Lincoln
- College of Minor Canons, St Paul’s London
- Exeter [1]
- Hereford[2]
- Bedern, York[3]
 | Percy Lavon Julian |
 | Katherine Johnson |
 | George Washington Carver |
 | Annie Easley |


