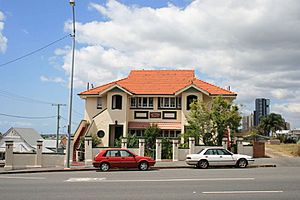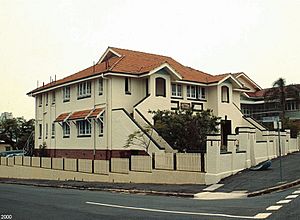Victoria Flats facts for kids
Quick facts for kids Victoria Flats |
|
|---|---|

Victoria Flats, 2008
|
|
| Location | 369 Gregory Terrace, Spring Hill, City of Brisbane, Queensland, Australia |
| Design period | 1919 - 1930s (interwar period) |
| Built | c. 1922 |
| Built for | Fanny Kilroe |
| Architect | Thomas Blair Moncrieff Wightman |
| Official name: Victoria Flats, Kilroe's Flats, Morella, Carinyah, Lumtah and Neerim | |
| Type | state heritage (built, landscape) |
| Designated | 30 March 2001 |
| Reference no. | 601888 |
| Significant period | 1920s (fabric, historical) |
| Significant components | garage, views from, garden/grounds, residential accommodation - flat/s, lead light/s, trees/plantings, gate - entrance, fence/wall - perimeter, basement / sub-floor, furniture/fittings |
| Builders | Cheesman & Bull |
| Lua error in Module:Location_map at line 420: attempt to index field 'wikibase' (a nil value). | |
Victoria Flats is a special old apartment building located in Spring Hill, Brisbane, Australia. It was designed by a famous architect named Thomas Blair Moncrieff Wightman and built around 1922. This building is also known by other names like Kilroe's Flats, and each apartment even had its own name: Morella, Carinyah, Lumtah, and Neerim! Because it's so important to history, Victoria Flats was added to the Queensland Heritage Register on March 30, 2001.
Contents
A Look Back in Time: Victoria Flats' Story
Victoria Flats was first known as Kilroe's Flats. It was built around 1923 for Mrs. Fanny Kilroe. These apartments were among the very first buildings in Brisbane designed specifically as flats. They were created by the well-known Brisbane architect Thomas Blair Moncrieff Wightman.
How the Land Was Used
The area where Victoria Flats stands was first measured out in 1860. William Gray bought the land in May 1860. In 1863, he divided it into smaller blocks for homes. Mr. Gray kept the blocks facing Gregory Terrace. This land stayed empty until Mrs. Fanny Kilroe bought it in September 1918. The Kilroes built their own home, called Mirrunya, nearby.
Building the Flats
In 1922, Mrs. Kilroe asked the Brisbane Municipal Council for permission to build an apartment block on Gregory Terrace. The plans were approved in November. The architect was T.B.M. Wightman, and the builders were Cheesman & Bull.
The flats were built next to Mrs. Kilroe's house. Plans from June 1923 showed a two-storey building with four apartments. Each apartment had its own entrance, a living room, dining room, kitchen, two bedrooms, and a sleeping verandah. The flats were finished by mid-1924. Each of the four apartments had its own name: Morella, Carinyah, Lumtah, and Neerim.
New Ways of Living in Brisbane
Purpose-built apartment buildings were a new idea for homes in Brisbane during the 1920s. Kilroe's Flats were among the first of their kind in the city. Gregory Terrace later became a popular spot for apartment blocks.
Brisbane was slower than Sydney to build apartments. Kilroe's Flats were like many Brisbane apartments. They felt like suburban homes, with a friendly size and a garden setting. They were special because each apartment had its own entrance directly from the street. Most other flats had a shared entrance.
Who Lived in These Flats?
Apartments built in Brisbane during this time were often for rent. Kilroe's Flats were designed for people with higher incomes. They had nice street views, private entrances, and large rooms. They also had modern features like built-in cupboards.
The location was very good. It was on high ground along Gregory Terrace, looking over Victoria Park. It was also close to the Brisbane central business district, which made it easy to get to work, shops, and schools.
The Architect: Thomas Blair Moncrieff Wightman
The architect for Kilroe's Flats was Thomas Blair Moncrieff Wightman. He was from Scotland and came to Brisbane around 1910. He taught architecture and later started his own practice. He was a very respected architect.
Wightman's work was well-liked in Brisbane. His designs for homes were important in how houses were built in Queensland during the 1920s and 1930s. He often experimented with designs to fit new ways of living.
Kilroe's Flats are the only purpose-built apartments known to be designed by Wightman. He used ideas from traditional Queensland houses in his design. The verandah spaces, for example, show how people were starting to use these outdoor areas as extra "rooms" for living and sleeping.
Ownership Over Time
The Kilroes did not live in their Gregory Terrace flats. Mrs. Kilroe kept the flats even after her husband passed away. In 1949, after Fanny Kilroe's death, the flats were sold to Edward and Bridie Lynch. The building is still owned by the Lynch family today. Unlike many other apartments from that time, Victoria Flats is still owned under one title, not divided into separate apartment titles.
What Victoria Flats Looks Like
Victoria Flats is located at the corner of Gregory Terrace and Kinross Street. It sits on the highest part of the hill, looking over Victoria Park. The main side of the building faces Gregory Terrace, and it stands out nicely on the street.
The building looks like a large home. It is a two-storey brick building with two apartments on each floor. Each apartment faces Gregory Terrace. There is also a lower level at the back where the land slopes down. The whole building has one roof, covered in terracotta tiles, which gives it a unified look.
Each apartment has its own front and back door. Two brick staircases at the front lead up to the two top-floor apartments. At the back, two separate staircases also go to the top flats. The outside walls are smooth with decorative brickwork around the windows. The ground floor windows have terracotta tile hoods.
Each apartment has its own wrought-iron entrance gate on Gregory Terrace. Each gate has a name plate: Morella, Carinyah, Lumtah, and Neerim.
Inside the Apartments
Inside, each apartment has a similar layout. A small entrance hall leads into the living room and dining room. These rooms are separated by a wooden arch. A bedroom opens off each of these main rooms. The front bedroom has a small enclosed front balcony. The back bedroom has a larger enclosed sleeping verandah.
Originally, the kitchen was at the front of each apartment. Later, the kitchen was changed into a bathroom. The original bathroom, which was at the back, was changed into a kitchen. The current "kitchens" still have the original black and white mosaic floor tiles and white ceramic wall tiles from when they were bathrooms.
The floors are made of very narrow wooden boards. The main rooms have old wooden panels and picture rails with decorative wooden brackets. The ceilings have their original fibrous-cement sheeting and wooden patterns. Many windows are timber-framed and have their original patterned, opaque glass. The front door to each apartment has a beautiful oval leadlight window.
The Garden and Garages
The front garden along Gregory Terrace has its original brick fence. The wall and fence along Kinross Street were replaced in the late 1990s. In the backyard, there is a mature Jacaranda tree. There are also three wooden garages with a skillion roof, which were recently re-covered. You can reach these garages from Kinross Street.
Why Victoria Flats Is Special
Victoria Flats was added to the Queensland Heritage Register on March 30, 2001, because it meets several important criteria.
Showing Queensland's History
Victoria Flats, built around 1923, helps us understand how homes developed in Brisbane between the two World Wars. It was one of the first apartment buildings designed specifically for suburban living in Brisbane.
A Rare Find
As an early apartment building that still exists in Brisbane, Victoria Flats is quite rare. It shows how people's ideas about housing changed over time. The fact that each apartment has its own street entrance is also unusual for Brisbane apartments from this period.
A Great Example of Its Kind
The building is still very much like it was when it was built, both inside and out. It shows what early, middle-class apartments in Brisbane were like. This includes its home-like size, design, and garden setting. It also shows the care put into details, like the leadlight windows and decorative tiles. Its location also highlights what investors looked for in high-end apartments: easy access to transport, shops, schools, and good light and air.
Beautiful to Look At
Victoria Flats has a special beauty. It adds a lot to the look and feel of Gregory Terrace.
Connected to an Important Architect
The building is important because of its connection to Brisbane architect T.B.M. Wightman. He was very important in how homes were designed in Brisbane between the World Wars. Victoria Flats is the only apartment block known to have been designed by him.
 | John T. Biggers |
 | Thomas Blackshear |
 | Mark Bradford |
 | Beverly Buchanan |


