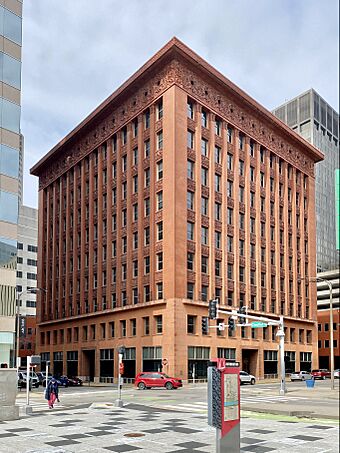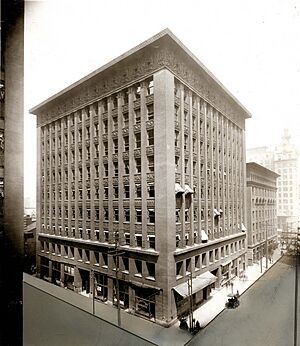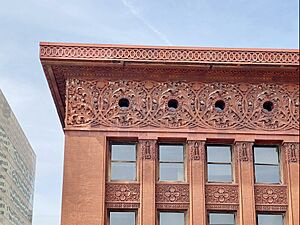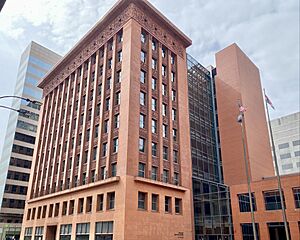Wainwright Building facts for kids
|
Wainwright Building
|
|
 |
|
| Location | St. Louis, Missouri |
|---|---|
| Built | 1891 |
| Architect | Adler & Sullivan |
| Architectural style | Chicago school |
| NRHP reference No. | 68000054 |
Quick facts for kids Significant dates |
|
| Added to NRHP | May 23, 1968 |
| Designated NHL | May 23, 1968 |
The Wainwright Building is a famous 10-story office building in St. Louis, Missouri. It stands at 709 Chestnut Street in the downtown area. This building is special because it's seen as one of the very first early skyscrapers that truly looked like a tall building.
It was designed by famous architects Dankmar Adler and Louis Sullivan. They built it between 1890 and 1891. The building is named after Ellis Wainwright, a local business owner who was a brewer and builder.
The Wainwright Building is a very important landmark. It's recognized both in St. Louis and across the country. The National Register of Historic Places calls it a "highly influential prototype of the modern office building." Another famous architect, Frank Lloyd Wright, even said it was "the very first human expression of a tall steel office-building as Architecture."
In May 2013, a TV show called 10 That Changed America featured the Wainwright Building. It was listed as one of "10 Buildings That Changed America." The show called it "the first skyscraper that truly looked the part." Louis Sullivan was even called the "Father of Skyscrapers" because of his work on buildings like this.
Contents
History of the Wainwright Building
How the Building Was Planned and Built
The idea for the Wainwright Building came from Ellis Wainwright. He was a brewer in St. Louis and needed a place for his offices. He wanted to manage the St Louis Brewers Association from there.
This was a big project for the Adler & Sullivan architecture firm. They were already well-known for designing the 10-story Auditorium Building in Chicago. The Wainwright Building was planned to have shops on the first floor, easy-to-reach public offices on the second floor, and many "honeycomb" offices on the higher floors. The very top floor held water tanks and other building equipment.
What the Building Was Used For
When the Wainwright Building was finished, people really liked it. Experts and the public both thought it was a great design.
Because of its importance, the building was named a National Historic Landmark in 1968. Later, in 1972, it also became a city landmark in St. Louis.
At one point, the Wainwright Building was almost torn down. But the National Trust for Historic Preservation stepped in to help save it. The state of Missouri then bought it to use as part of a state office complex. The St. Louis Landmarks Association also played a big role in saving the building from being destroyed.
In 1983, a nearby building, the Lincoln Trust building, was torn down. This was done to make space for the St. Louis Gateway Mall. Many people felt sad about losing that building. They believed it, along with the Wainwright Building, formed a unique group of old commercial buildings. Architect John D. Randall led a campaign to save the Wainwright. His efforts helped make sure the building was restored and used as a state office building instead of being demolished.
The building housed state offices for many years. In September 2024, it was sold at an auction for about $8 million. A company called Park Equity LLC bought it.
Building Design and Style
Sullivan's Ideas for Tall Buildings
The Wainwright Building shows off architect Louis Sullivan's ideas about how tall buildings should look. He believed a skyscraper should have three main parts, like a classical column: a base, a middle section (shaft), and a top (attic). He wanted the building to look very tall. Sullivan wrote that a skyscraper "must be tall, every inch of it tall." He wanted it to look "proud and soaring."
Even though he used the idea of a classical column, Sullivan wanted the building to look modern. He didn't like the old-fashioned neoclassical style.
How the Building Looks
Historian Carl W. Condit said the Wainwright Building has a strong base. This base supports a screen that looks like it's moving powerfully upwards. The bottom floor had shops, so it needed large windows. Sullivan's design made the supporting piers look like strong pillars. Above this, the second floor had offices. These offices are shown by wide windows in the curtain wall. A decorative cornice separates the second floor from the many identical windows above. Each of these windows is like "a cell in a honeycomb."
The windows and horizontal parts of the building are set back a little. This creates a "vertical aesthetic" that makes the building seem to reach for the sky. Sullivan wanted it to be "a proud and soaring thing."
The building has beautiful decorations. There's a wide frieze (a decorated band) below the deep cornice at the top. This frieze has natural-looking leaf patterns, which was a common style for Sullivan. There are also decorated spandrels (panels between windows) on different floors. The main entrance has a fancy design around the door. The frieze also has small, round "bull's-eye windows." These windows let light into the top floor, where the water tanks and elevator machinery used to be. The building uses terra cotta for its decorations. This was a popular building material when it was built.
Sullivan wanted his buildings to have a special meaning. He combined simple shapes with natural decorations. The Wainwright Building was the first time he showed this idea.
Dankmar Adler, the other architect, saw the building differently. He called it a "plain business structure." He believed that in their time, building owners wanted to make the most money with the least cost. He said buildings were built "specifically that of making investments for profit."
The Wainwright Building is known as the first skyscraper to skip the usual fancy decorations of its time. Some parts of the building's original design have been removed during renovations. These pieces are now kept at the National Building Arts Center in Sauget, Illinois.
See also
 In Spanish: Wainwright Building para niños
In Spanish: Wainwright Building para niños
 | John T. Biggers |
 | Thomas Blackshear |
 | Mark Bradford |
 | Beverly Buchanan |




