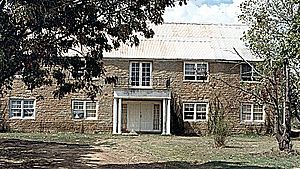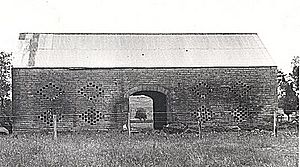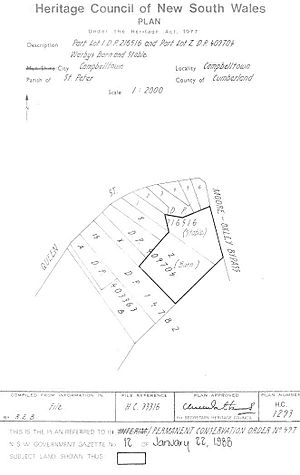Warbys Barn and Stables facts for kids
Quick facts for kids Warbys Barn and Stables |
|
|---|---|

Front view
|
|
| Location | 14 - 20 Queen Street, Campbelltown, City of Campbelltown, New South Wales, Australia |
| Built | 1816 |
| Architect | John Warby |
| Official name: Warbys Barn & Warbys Stables; The Leumeah Barn; Leumeah Barn Restaurant; Campbelltown Motor Inn | |
| Type | State heritage (built) |
| Designated | 2 April 1999 |
| Reference no. | 497 |
| Type | Stables |
| Category | Farming and Grazing |
| Lua error in Module:Location_map at line 420: attempt to index field 'wikibase' (a nil value). | |
Warbys Barn and Stables is a very old building in Campbelltown, Australia. It was built in 1816 by John Warby, a famous early settler. This building was originally a barn and stables for a farm.
Over the years, it has been known by different names, like Warbys Barn, Warbys Stables, and The Leumeah Barn. It has also been used as a restaurant and even a motor inn. Today, it is a special historical site, protected because of its important past. It was added to the New South Wales State Heritage Register in 1999.
Contents
History of Campbelltown
Early Settlement
Permanent European settlement in the Campbelltown area began around 1809. People moved here because other areas, like the Hawkesbury district, often flooded. This new area offered safer land for farming.
A road from Sydney to Liverpool started being built in 1811. It opened in 1814 and was soon extended further south to Appin. This important road passed right through Campbelltown. The part of the road in town was later renamed Queen Street.
Land Grants and Early Owners
The land where Warbys Barn stands was part of a grant of 140 acres given to Joseph Phelps in 1816. He had been farming the land for some years before he officially owned it. Phelps was one of the farmers who helped pay for a courthouse in Sydney.
His land was later sold to William Bradbury in 1817 because Phelps owed money. William Bradbury was a very important person in early Campbelltown.
Founding of Campbelltown
Just north of Phelps' land, a large area was set aside for a village. In December 1820, Governor Macquarie officially declared this area a town. He named it Campbelltown to honor his wife's family.
William Bradbury, who bought Phelps' land, arrived in Australia in 1812 as a convict. His daughter, Mary, joined him in 1815.
Bradbury's Inn
Governor Macquarie visited Campbelltown in 1822. He ate breakfast at 'Bradbury's', which shows that Bradbury had built an inn. This inn was likely the one later known as the Royal Oak.
Macquarie wrote in his journal that Bradbury was building a "very good two storey brick house" on his farm. He named Bradbury's farm "Bradbury Park." This house was considered the best building in Campbelltown in 1826.
Queen Street's Importance
Queen Street, originally called High Street or Sydney Road, was on the edge of the new town. Smart traders soon realized that both sides of the road were good for business. By the 1840s, many shops and hotels were on the western side of High Street.
When the railway arrived in 1858, it helped make Queen Street the main business area of Campbelltown. Many old buildings on Queen Street are important examples of early Australian architecture.
Warby's Barn and Stables
John Warby's Story
John Warby (1774–1851) was a convict who arrived in Sydney in 1792. After his sentence ended, he became a farmer. He was also a well-known explorer and guide in the Camden area. He even guided Governor Macquarie on expeditions.
In 1816, when he was 49, Warby was rewarded for his public services. He received a grant of 260 acres of land in Campbelltown.
Building the Barn and Stables
In 1816, John Warby built the first three rooms of his home, called Leumeah House. He also built the stables and the barn that we see today. More work was done on the main house in 1826.
At one point, about 40 servants lived in the stables to help run Warby's large farm. John Warby died in 1851, and his wife Sarah lived on the farm until 1869.
Changes Over Time
Leumeah House, the main farmhouse, was pulled down in 1963. However, the barn and stables from the farm were saved.
In 1962, Mr. John Feeney bought The Leumeah Barn and Warbys Stables. They were in bad condition, so he restored them. He turned the barn into a home, making sure to keep its original look and features like the fireplace and old roof beams.
Later, in 1979, the property was sold again. The barn was changed into a block of flats, and the stables became a restaurant called Sids Leumeah Barn Restaurant.
Protecting the Buildings
In 1985, people in the community became worried about the future of Warby's Barn and Stables. The Heritage Council, a group that protects historical places, stepped in. They placed a temporary protection order on the buildings in May 1985. This gave them time to study the buildings and decide if they needed permanent protection.
In 1986, the Heritage Council decided to place a permanent protection order on Warby's Barn and Stables. After some discussions with the owner, the boundaries of the protected area were adjusted.
The permanent protection order was officially put in place in January 1988. Warby's Barn and Stables were then listed on the State Heritage Register in 1999.
By 2011, after being empty for some years, Warbys Barn was changed into a health center.
What the Buildings Look Like
Both the barn and the stables are simple buildings made of sandstone. They are rectangular and have pointed, or "gable," roofs.
The barn used to have large arched openings in the front and back. It also had special patterned gaps in the stone for air to flow through. These have been changed over time with new windows and doors. The stables have been changed less and still look very similar to how they did originally. Porches have been added to both buildings.
Condition of the Buildings
As of 2001, experts believe there is a high chance of finding old artifacts or remains if the ground around the buildings were dug up. This means the area has important archaeological potential.
Why They Are Important
Warby's Barn and Warby's Stable are very important because they are some of the oldest buildings left from the first farms in the Campbelltown area. They show us how the district grew and how people settled here a long time ago. Their location in a suburb named after Leumeah House, the original farm, makes their history even stronger.
Warbys Barn & Stables was officially listed on the New South Wales State Heritage Register on 2 April 1999. This listing means they are protected as important historical sites.
Images for kids
 | Aaron Henry |
 | T. R. M. Howard |
 | Jesse Jackson |





