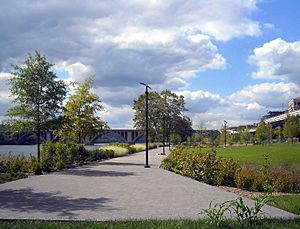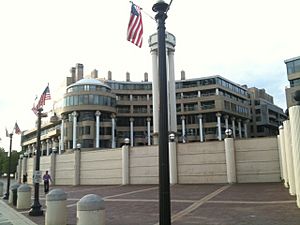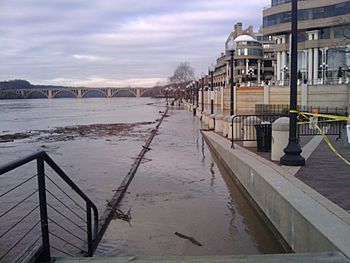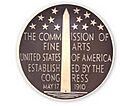Washington Harbour facts for kids
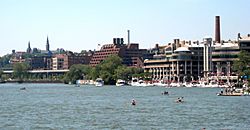
The Potomac River waterfront in Georgetown with Washington Harbour to the right
|
|
| Location | Washington, D.C., U.S. |
|---|---|
| Address | 3000 and 3050 K Street, N.W. |
| Coordinates | 38°54′06″N 77°03′36″W / 38.901796°N 77.060086°W |
| Status | Complete |
| Groundbreaking | November 1981 |
| Constructed | June 1986 |
| Use | Office space, retail space, condominia |
| Website | TheWashingtonHarbour.com |
| Companies | |
| Architect | Arthur Cotton Moore |
| Developer | Washington Harbour Associates |
| Owner | MRP Realty and Rockpoint Group (as of March 2013) |
| Manager | MRP Realty |
| Technical details | |
| Cost | US$200 |
| Buildings | 5 |
| Size | 6 acres (24,000 m2) |
| Leasable area | 536,000 square feet (49,800 m2) |
| Parking | 489 |
Washington Harbour is a cool place in Washington, D.C. It has offices, shops, and homes all in one spot. This big building complex is right on the Potomac River in Georgetown.
A famous architect named Arthur Cotton Moore designed it. The buildings have a unique, modern look. Washington Harbour opened in 1986. It offers luxury homes, offices, stores, and restaurants. There's also underground parking.
Before it was built, there was a long, seven-year debate. People argued about what should be built on the Georgetown waterfront. This led to a new national park, the Georgetown Waterfront Park. There was also a two-year argument about the building's design.
Construction started in November 1981 and finished in June 1986. Some people had mixed feelings about the design, but the public loved it.
Washington Harbour had some problems with its management at first. It was sold to a real estate leader, Conrad Cafritz, in 1988. After that, it changed owners six times between 1990 and 2013.
The complex has special floodgates to stop the Potomac River from flooding. In 2011, these gates were not used correctly. This caused a big flood and led to a lawsuit. After the flood, a $30 million renovation made the area even better.
Contents
How Washington Harbour Started
The Waterfront's Past
For a long time in the 1800s, the Georgetown waterfront was a busy port. It had many warehouses. But by the 1900s, river trade slowed down. Factories for things like cement and steel took over.
By 1960, many factories closed, and the area became unused. There was a city trash plant and a construction material storage area there.
Ideas for a New Waterfront
Between 1960 and 1970, people came up with five plans for the waterfront. None of these plans happened. Many people in D.C. didn't like the idea of building a highway along the river.
In 1970, a new study suggested something different. It said to remove the Whitehurst Freeway. This freeway blocked views and stopped new buildings from being built. The study wanted to bury the freeway and create a park or new buildings above it.
President Richard M. Nixon liked this idea in 1971. He asked Congress for a plan to save Georgetown's historic look. The government then funded a study to help change zoning rules. This would allow big new projects on the waterfront.
Creating Georgetown Waterfront Park
After many discussions, a plan for a new park came together in 1979. A group of city and national park officials worked on it. They wanted a park between 31st Street NW and Key Bridge along the Potomac River.
A railway company, Chessie System, gave a wide strip of land for the park. Buildings next to the park on K Street would be shorter. This plan greatly reduced the amount of new building in the area.
In July 1979, an agreement was signed. The Chessie System gave its land for the park. The National Park Service agreed to build the park. This agreement also set the boundaries for what would become Washington Harbour.
Designing Washington Harbour
Early Designs and Changes
The first design for Washington Harbour was a large, blocky building. It tried to use as much space as possible. But the United States Commission of Fine Arts (CFA) thought it was too big. They rejected the design.
Then, architect Arthur Cotton Moore was hired. He came up with a new, more modern design in March 1980. It featured two curved buildings facing the Potomac River. Other buildings were planned around them.
Moore's new plan included homes, shops, and restaurants. It also had a special boat basin and a park along the river. The CFA liked this design more, but still thought it was too tall.
Moore quickly changed the design again. He made the buildings shorter, closer to the height of other buildings in Georgetown. The CFA approved this basic plan in April 1980.
Flood Concerns and Delays
Some people worried that the project was too close to the river. They thought it would flood often. They asked for a study on flooding. The mayor, Marion Barry, did not support stopping the project.
Even with these concerns, the project moved forward. But getting all the final drawings and permits took more time. By July 1981, the cost of the project had grown to $154 million.
Building Washington Harbour
Construction on Washington Harbour began in November 1981. Workers first tore down an old cement plant. The George Hyman Construction Company was in charge of building it.
By November 1983, the old plant was gone. Workers were digging foundations and putting in support poles. They also built a steel wall along the river to protect the site from water.
The project's cost went up to $200 million. This was partly due to changes during construction. The original plan for a boat basin was changed to a large fountain.
More office space was added because it could bring in higher rents. The number of homes was reduced. But the remaining 38 homes were designed to be very luxurious. Many restaurants were planned for the retail spaces.
By May 1985, Washington Harbour was almost done. Workers rushed to finish the special floodgates. This happened in November 1985 when the Potomac River rose high after heavy rains.
Opening Day
On June 13, 1986, the first part of Washington Harbour opened. This included the two curved towers and five other buildings. Most of the office spaces were rented, and many homes were sold.
The complex featured a $2 million "water dance" fountain. Another $6 million to $7 million was spent on public areas. A famous restaurant, "Potomac," also opened. A second phase of the project, a hotel/office building, was planned but never built. The land was later used for the House of Sweden in 2006.
Life at Washington Harbour
A Popular Spot
Washington Harbour quickly became a popular place. By spring 1987, several restaurants and shops had opened. In the evenings, many people came to enjoy the fresh air, the river, and the fountain.
Rowers, who once worried about too much boat traffic, found new fans. People could watch them practice from the boardwalk. However, some office spaces were empty at first because there weren't enough tenants.
Management Challenges
Problems with how Washington Harbour was managed became public in 1987. The main restaurant, Potomac, closed suddenly. People said the food was not great and it was too expensive. The restaurant owner blamed the management for high fees and poor services.
Other tenants also complained about unexpected costs and problems with the buildings. Some said they were told there would be more workers in the offices, which affected their sales.
In 1988, the company managing Washington Harbour was replaced.
New Owners and Improvements
In August 1988, Conrad Cafritz took control of Washington Harbour. The property had been struggling with empty spaces and a big lawsuit. Cafritz made changes, like turning some retail space into offices. He also lowered rents for new office tenants.
New restaurants opened, like Leonardo da Vinci Ristorante and Sequoia. By mid-1990, Cafritz had rented out much of the empty office space.
Cafritz owned Washington Harbour for only two years. In 1990, Japanese investors bought his share. The new owners brought in a company to manage the property.
Washington Harbour continued to get better. All the homes eventually sold. Most of the office space was rented. The complex also started hosting free cultural events, like jazz festivals and outdoor concerts. Sculptures were added to the boardwalk.
Over the years, Washington Harbour changed owners several more times. Each new owner helped improve the property. By 2003, almost all the spaces were rented. Major law firms moved in.
In 2010, MRP Realty and Rockpoint Group bought the complex. They took over management themselves.
The 2011 Flood and Renovations
Washington Harbour experienced a serious flood on April 17, 2011. Heavy rains and a high tide caused the Potomac River to overflow. The floodgates were not fully raised, and water poured into the parking garage and first floor. Everyone had to be evacuated.
A lawsuit was filed against MRP Realty. People claimed the company failed to raise the floodgates despite warnings. The lawsuit was later dismissed.
In July 2011, MRP Realty announced a $30 million renovation. They added new restaurant and outdoor dining areas. The old fountain was replaced with a new one. This new fountain can also become a large ice rink in the winter! The ice rink opened in November 2012 and became very popular.
In 2013, MRP Realty and Rockpoint Group sold Washington Harbour for $370 million. It was bought by a group of investors from South Korea.
How the Floodgates Work
Protecting from Floods
The Potomac River can flood when it rises about 7 feet (2.1 m) above its normal level. Major damage can happen at 10 feet (3.0 m). The highest recorded flood was 19.5 feet (5.9 m) in 1889.
Arthur Cotton Moore, the architect, wanted people to be close to the river. So, he designed a special floodgate system. This system is like the barriers used to protect nuclear power plants.
Fifty-seven floodgates surround Washington Harbour. The gates near the river are about 12 feet (3.7 m) tall and weigh a lot. Smaller gates are on other sides of the complex. They are designed to protect against a flood 17 feet (5.2 m) high.
Each gate is stored underground. When needed, a hoist or crane lifts it into place between decorative posts. A gas compressor then inflates seals to make the gates watertight. The lowest level of the parking garage is designed to flood on purpose. This helps keep the gates standing strong.
These gates were the first of their kind when built. It takes three to five hours to put them all in place. The management decides when to raise them after checking with the National Weather Service.
Times the Floodgates Were Used
The floodgates at Washington Harbour have been used many times to protect the complex. Here are some examples:
- April 1987: Heavy rains caused the Potomac to rise. The floodgates were raised as a safety measure. The boardwalk was covered with water.
- March 1994: Melting snow and heavy rains made the river rise. Water came about 30 feet (9.1 m) inland, but the floodgates held it back.
- January 1996: The river reached its highest level in 25 years. Washington Harbour was surrounded by water, but the floodgates prevented any damage.
- September 1996: Hurricane Fran caused the Potomac to rise again. The floodgates protected the complex.
- September 2003: Heavy rains from Hurricane Isabel caused flooding. The floodgates were raised, and even though the boardwalk was covered, the complex was safe.
- January 2010: Melting snow and ice caused the river to flood. The floodgates were raised, and water only covered the boardwalk and a small part of the plaza.
- April 2011: This was the time the floodgates were not raised properly. This led to massive flooding inside the complex.
- May 2011: After the big flood, Washington Harbour quickly raised its floodgates during another flood warning. No water went past the boardwalk this time.
- October 2012: During Hurricane Sandy, the floodgates were raised early. The river rose, but water did not reach the floodgates.
Images for kids
 | Delilah Pierce |
 | Gordon Parks |
 | Augusta Savage |
 | Charles Ethan Porter |


