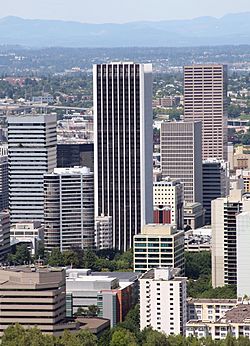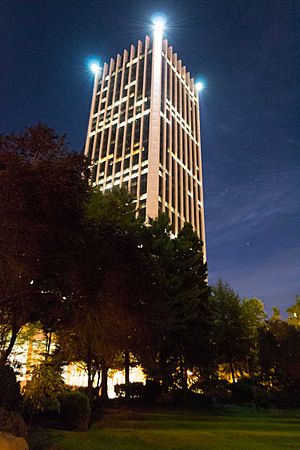Wells Fargo Center (Portland, Oregon) facts for kids
Quick facts for kids Wells Fargo Center |
|
|---|---|

Wells Fargo Center (center) is slightly taller than the U.S. Bancorp Tower (right).
|
|
| Former names | First National Bank Tower First Interstate Bank Tower |
| Alternative names | Block 148 |
| General information | |
| Type | Commercial offices |
| Location | 1300 SW 5th Avenue Portland, Oregon 350 SW Jefferson Street Portland, Oregon |
| Coordinates | 45°30′52″N 122°40′46″W / 45.514356°N 122.679359°W |
| Construction started | 1969 |
| Completed | 1972 |
| Owner | Starwood Capital Group |
| Height | |
| Roof | 166.4 m (546 ft) |
| Technical details | |
| Floor count | Tower: 41 3 below ground DP Building: 6 3 below ground |
| Floor area | 52,753 m2 (567,830 sq ft) |
| Lifts/elevators | 19 |
| Design and construction | |
| Architect | Charles Luckman |
The Wells Fargo Center is a very tall building in Portland, Oregon. It has 40 floors and stands about 166 meters (546 feet) high. When it was finished in 1972, it became the tallest building in the entire state of Oregon. It also has a smaller, five-story office building next to it, and three levels of parking underground.
Contents
History of the Wells Fargo Center
The Wells Fargo Center and its connected building were designed by a company called Charles Luckman and Associates. When it first opened on April 17, 1972, it was known as the First National Bank Tower. The bank used the first 21 floors of the main tower and the whole five-story building next door. That smaller building is called the Data Processing Building.
How the Building's Name Changed
In the early 1980s, the building's name changed to the First Interstate Tower. This happened because the bank's parent company changed its name. Later, in 1996, a company called Wells Fargo bought First Interstate. That's when the building got its current name, the Wells Fargo Center.
Impact on Portland's Skyline
When the Wells Fargo Center was built in 1972, it was much taller than any other building in downtown Portland. People were worried that new, very tall buildings might block the beautiful views of Mount Hood. Because of this, the city decided to put limits on how tall new buildings could be.
Recent Changes and Ownership
The public areas of the building, like the lobby, were updated in 2001 and 2002. This big project cost about $35 million and added more shops. It also included a display about the bank's history. In 2017, a company called Starwood Capital Group bought the tower and the building next to it from Wells Fargo.
What's Inside the Wells Fargo Center?
The Wells Fargo Center is home to the main offices for Wells Fargo Bank in this region. The tower is located in Downtown Portland. It sits between Southwest Fourth and Fifth Avenues and Southwest Columbia and Jefferson Streets.
Building Features and Design
A special walkway, called a skyway, connects the main tower to the five-story Data Processing Building. The Wells Fargo Center is the tallest building in Oregon. It is also one of the largest office buildings in the state.
The building uses a lot of white Italian marble in its design. There are about 60,000 square feet of this marble, which is about three-quarters of an inch thick. The outside of the building has columns made of bronze-colored glass, white Italian marble, and a type of aluminum.
Special Attractions for Visitors
In the main lobby of the bank, you can see a real stagecoach from 1870. This stagecoach shows a piece of Wells Fargo's past.
Wells Fargo History Museum
There is a branch of the Wells Fargo History Museum right in the lobby of the building. The museum has many interesting things to see. You can find an 1854 stagecoach, old telegraph equipment, and tools used for mining. The museum also has displays about how the company used steamboats on the Columbia River and Willamette Rivers long ago.
See also
 In Spanish: Wells Fargo Center (Portland) para niños
In Spanish: Wells Fargo Center (Portland) para niños


