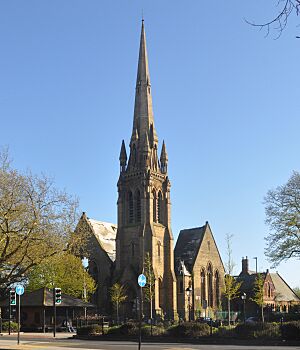Welsh Presbyterian Church, Liverpool facts for kids
Quick facts for kids Welsh Presbyterian Church, Liverpool |
|
|---|---|

The former church in April 2024
|
|
| Lua error in Module:Location_map at line 420: attempt to index field 'wikibase' (a nil value). | |
| OS grid reference | SJ 360 890 |
| Location | Princes Road, Liverpool, Merseyside |
| Country | England |
| Denomination | Presbyterian Church of Wales |
| Architecture | |
| Functional status | Redundant |
| Heritage designation | Grade II |
| Designated | 14 March 1975 |
| Architect(s) | W. & G. Audsley |
| Architectural type | Church |
| Style | High Victorian Gothic |
| Groundbreaking | 1865 |
| Completed | 1867 |
| Specifications | |
| Spire height | 200 feet (61 m) |
| Materials | Stone, slate roof |
The Welsh Presbyterian Church is an old church building located on Princes Road in the Toxteth area of Liverpool, England. It used to be a church for the Presbyterian Church of Wales, but it's not used for services anymore. This building is very important, so it's listed as a Grade II historic building. Because of its really tall steeple, people sometimes call it the "Welsh Cathedral" or "Toxteth Cathedral," even though it was never actually a cathedral. In 2019, the church received special funding to help turn it into a community center, after being empty for about thirty years.
A Look Back in Time
The Welsh Presbyterian Church was built a long time ago, between 1865 and 1867. It was designed by local architects named W. & G. Audsley. When it was finished, its steeple reached 200 feet (about 61 meters) high. This made it the tallest building in Liverpool at that time.
In 1982, the church was no longer used by the Welsh Presbyterian Church. It was then sold to a religious group called the Brotherhood of the Cross and Star. However, they stopped using the church in the 1990s. After that, the building became empty and was sadly damaged by vandals.
For many years, people have been trying to save the church. In 2019, it received special funding from the National Lottery. This money is helping to turn the old church into a useful community hub for everyone to enjoy.
What's in a Name?
The religious group that built this church has had a few different names over the years. It started in 1811 and was officially called the Welsh Calvinistic Methodists in 1823. You can learn more about this in the articles about the Welsh Methodist revival and Calvinistic Methodists.
Since 1928, this group has also been known as the Presbyterian Church of Wales. So, you might hear this church, and others like it, called Methodist, Calvinist, or Presbyterian. But they all belong to the same religious organization.
Building Style
The church is built from rough, textured stone and has a patterned slate roof. It is designed in a style called High Victorian Gothic. This style was popular in the Victorian era and often features dramatic shapes and detailed decorations.
The church has a main hall called a nave and two side sections called transepts. This gives the building a T-shape when you look at it from above. The tall tower has strong corner supports called buttresses. These supports have small decorative spaces called niches at the top.
The tower also has openings for bells, which are covered with angled slats called louvres. On top of the tower are pointed decorations called pinnacles. There is also a tall, pointed roof called a broach spire with arched designs and small windows called lucarnes.
Inside the church, there are balconies called galleries at the back and in the side sections. These balconies are held up by smooth marble columns. The main hall has a rounded ceiling, like the inside of a barrel, supported by columns along the walls.
See also
- Grade II listed buildings in Liverpool-L8
 | William M. Jackson |
 | Juan E. Gilbert |
 | Neil deGrasse Tyson |

