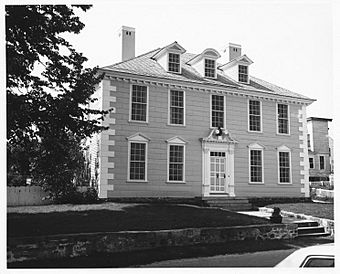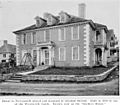Wentworth-Gardner House facts for kids
|
Wentworth-Gardner House
|
|
|
U.S. Historic district
Contributing property |
|

1967 photograph
|
|
| Location | 140 Mechanic Street, Portsmouth, New Hampshire |
|---|---|
| Built | 1760 |
| Architectural style | Georgian |
| Part of | Wentworth-Gardner and Tobias Lear Houses (ID79000319) |
| NRHP reference No. | 68000012 |
Quick facts for kids Significant dates |
|
| Added to NRHP | November 24, 1968 |
| Designated NHL | November 24, 1968 |
| Designated CP | October 30, 1979 |
The Wentworth-Gardner House is a very old and beautiful house built in 1760. It is located in Portsmouth, New Hampshire, in the United States. Today, this special house is a museum that you can visit. It's known as one of the best examples of a fancy style of building called Georgian architecture in New England. It also played an important part in saving old buildings in the early 1900s. Because it's so important, it was named a National Historic Landmark in 1968.
Contents
Exploring the Wentworth-Gardner House
The Wentworth-Gardner House is a large, two-and-a-half-story house made of wood. It was built in 1760 by Mark Hunking Wentworth. He was one of the richest merchants and landowners in New Hampshire. He built it as a wedding gift for his son, Thomas.
Outside the House: Georgian Style
The front of the house looks like it's made of stone, but it's actually wood. This special look comes from flat wooden boards and corner blocks called quoining. The sides and back of the house are covered with regular wooden clapboards. The front of the house has five sections, with the main door in the middle. The door has a fancy frame added during a restoration in 1916–1918.
The house has a hip roof, which means all four sides slope down to the walls. It also has a decorative trim called a modillioned cornice under the roof. There are three windows sticking out from the roof on both the front and back. These are called dormers. The middle dormer has a rounded top, while the ones on the sides have pointed, triangular tops.
-
Portrait of Thomas Wentworth by Joseph Blackburn
Inside the House: Elegant Rooms
The inside of the house has a common layout for Georgian homes. There's a wide central hallway with four rooms on each floor. Two rooms are on each side of the hall. All the rooms connect to one of the two chimneys inside the house.
The main hall is very wide and fancy. It has a curved archway with a special keystone, supported by Doric columns. The decorative trim around the top of the walls, called the cornice, is very detailed. It has small blocks called modillions and a pattern called egg-and-dart molding. The stairs go up on the left side. They have beautifully turned balusters (the small posts holding the handrail) and decorative step ends. The upstairs hall also has rich wooden decorations, including Ionic pilasters (flat columns) and molded trim around the doorways.
The front parlor, which is the living room on the southeast side, is the most beautiful room. Its fireplace has tall, decorative Corinthian pilasters and a wooden entablature (a fancy beam above the columns). All the rooms downstairs have detailed wooden trim. They also have special folding shutters that can slide into deep window frames. The fireplaces in these rooms are surrounded by tiles.
Special Wallpaper in the Dining Room
The dining room is on the first floor, in the southwest corner. It has unique wallpaper from around 1818. This wallpaper was made by hand in Paris, France, by the Joseph DuFour Company. It shows a Greek celebration called La Festival Grecque. This wallpaper was not in the house when it was first built. It was added later by Wallace Nutting during his renovations.
Saving the Historic House
Wallace Nutting, who collected old things, bought the house in 1916. He worked to restore it to its original beauty. In 1918, he sold it to the Metropolitan Museum of Art. This museum thought about moving the entire house to New York City to display it. However, they decided it was better to keep the house in its original location.
The house was then managed by a group called the Society for the Preservation of New England Antiquities (now Historic New England). In 1940, it was given to its current owners, the Wentworth-Gardner Historic House Association. The house was officially named a National Historic Landmark in 1968.
Thomas Wentworth, First Resident
The first person to live in the house was Thomas Wentworth. He received the house as a wedding gift from his parents when he married Anne Tasker. Thomas studied at Harvard University and became a merchant, just like his father. Sadly, only a few years after moving into the house, Thomas passed away in 1768. He left behind his wife and five children.
Visiting the Museum
The Wentworth-Gardner House is usually open for tours from mid-June to mid-October. It is open Thursday through Monday. There is a fee to enter. You can also arrange to have wedding photos taken at the house.
See also
 | William M. Jackson |
 | Juan E. Gilbert |
 | Neil deGrasse Tyson |






