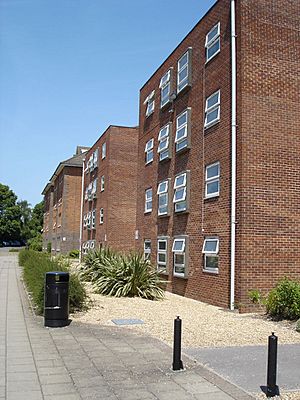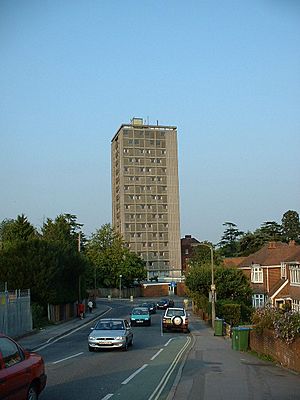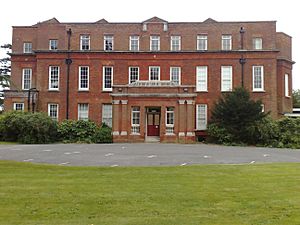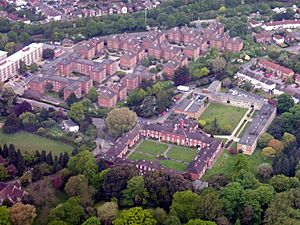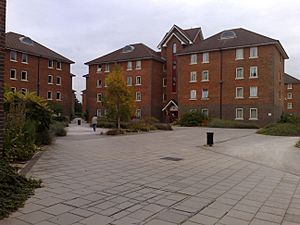Wessex Lane Halls facts for kids
Wessex Lane Halls is a group of student homes owned by the University of Southampton. It's located in the Swaythling area of Southampton, about one mile north-east of the main university campus.
This large complex includes South Stoneham House, Connaught Hall, and Montefiore House. More than 1800 students, both new and those continuing their studies, live here.
Students living in the Halls get support from a special team available day and night. The students also organize their own fun events, sports teams, and help each other with any problems through a student committee called the JCR (Junior Common Room). This committee is chosen by students each year. There are also social spaces run by the students' union.
Getting around from Wessex Lane Halls is easy! Regular Unilink buses go north towards Southampton Airport and south to Southampton City Centre. You can also catch trains from the nearby Swaythling railway station.
South Stoneham House: A Historic Home
South Stoneham House South Stoneham House was bought in 1920 to house male students at what was then called University College Southampton. It was originally a grand manor house built in 1708. Some people think the famous architect Nicholas Hawksmoor designed it. Its beautiful gardens were planned by Capability Brown after 1722, though not much of the original garden is left today.
Life in the house used to be very traditional. Students were expected to wear special gowns for dinner and classes. There were also strict curfews, meaning students had to be back by a certain time. One student remembered: "A bell rang at 5:45 PM for quiet study, then another bell two hours later for dinner. At 10 PM, another bell called us to prayers. Half an hour later, the warden checked that everyone was in bed."
By 1924, more rooms were needed for students. So, South Stoneham House was expanded by using its other buildings.
During the Second World War, the college was in a war zone. Southampton was attacked, and the student homes were also affected. At South Stoneham, bombs even blew in windows! For much of this time, the college used the common rooms in Stoneham House to teach navigation.
In 1964, a tall concrete tower was added to the house. It had a dining hall and a social area. This tower was only meant to be temporary, lasting about 15 years. However, it stayed in use for over 40 years! The tower was finally closed for student living in 2012. It had 180 rooms over 17 floors. For most of its time as a student home, meals were provided in its own canteen. Later, students ate some meals at Connaught Hall.
There was a lot of discussion about using the South Stoneham Tower for so long. In 1997, a large wooden "collar" was even added to its base to stop crumbling concrete from falling. Because the tower was built with a material called asbestos, taking it down was very difficult and expensive. It was finally taken down in early 2022.
The university has plans to fix up and reuse the original South Stoneham House. They also plan to build new student homes that fit in with the historic area.
Connaught Hall: Purpose-Built for Students
Connaught Hall was one of the first student homes built specifically for the university in 1931. The original building, now called the "Old Quad," was expanded in 1964. This addition, known as the "New Quad," brought the total number of rooms to 315. Today, mostly first-year students live here for one year. But long ago, even professors lived here!
The "quads" are blocks of rooms arranged in squares with pretty gardens in the middle. The Old Quad has a traditional design, like old Georgian buildings, with student bedrooms grouped around staircases. It also has most of the common areas for students. The New Quad has the reception area, the main building, a restaurant for meals, and most of the bedrooms. The hall is surrounded by trees and looks out over a stream called Monks Brook.
Connaught Hall has many great facilities for students. These include a large common room, a computer room, a library, a music room, a snooker room, a restaurant that provides some meals, a gym, a TV room, a social area, a BBQ area, and a laundry room.
Montefiore Houses: A Growing Community
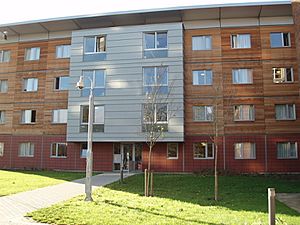
Around 1925, Florence Montefiore bought land across from South Stoneham House and gave it to the students for a playing field. Her husband, Claude Montefiore, paid for a building called a pavilion to be built on the land.
Montefiore House, often called 'Monte', opened as a student home in 1966. It was built on the old sports field. Montefiore halls are "self-catered," meaning students cook their own meals. These first buildings are now known as Montefiore A and B. They house about 300 first-year students in bedrooms within shared corridor flats, with shared kitchens and other facilities, spread over 5 floors.
Montefiore B is the largest building. Each floor has two flats, one facing the road and one facing the railway track. There are 21 students in each flat, except for the ground floor, which has offices. Sometimes, the kitchens can get crowded with 21 students sharing one!
Over the next few decades, two more large student housing areas were built on the old playing fields. Montefiore 2 was built in 1977. It has self-contained flats for 400 students, with seven rooms in each flat.
Montefiore 3, the biggest part of Montefiore, opened in September 1993. It houses about 600 students in flats of seven rooms, each with its own private bathroom. This addition made Montefiore the largest student home in Europe at the time! While it was built well, it didn't have much sound insulation, so noise can sometimes be a problem.
Recently, Montefiore 4 was added. It replaced an old connecting hallway and offices. This new part brings 150 more rooms with private bathrooms and special facilities for students with disabilities.
The entire Montefiore site has many residential buildings, including:
- Block A
- Block B
- Block C
- Block D
- Block E
- Block F
- Block G
- Block H
- Block J
- Block K
- Block L
- Block M
- Block N
- Block P
- Block Q
- Block R
- Block S
- Block T
- Block V
- Block W
- Block X
It also has a reception area that was updated in 2017–2018. There's also the Boiler House Bar, which used to be a very popular social spot for students. In 2022, the Boiler House Bar reopened and is now open Monday to Saturday for students to hang out.
 | Emma Amos |
 | Edward Mitchell Bannister |
 | Larry D. Alexander |
 | Ernie Barnes |


