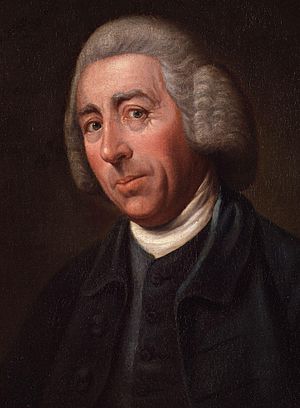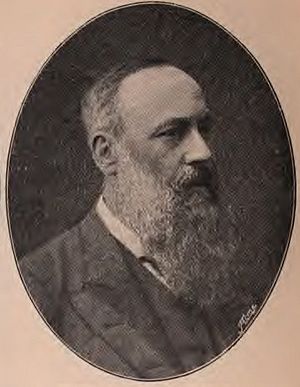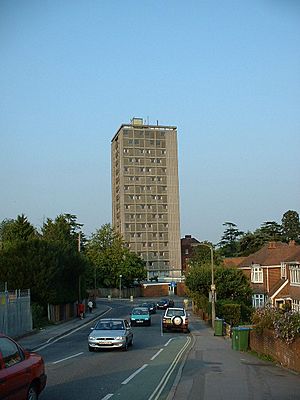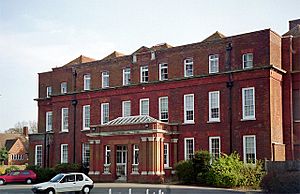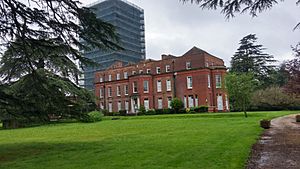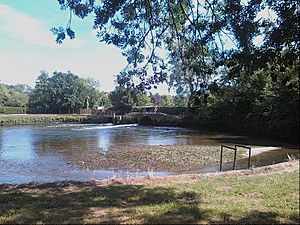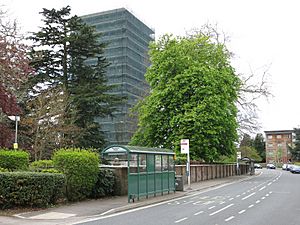South Stoneham House facts for kids
Quick facts for kids South Stoneham House |
|
|---|---|
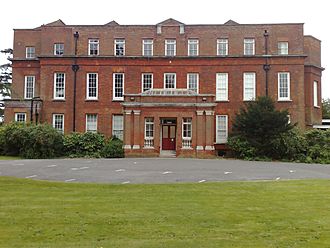
The north (front) face of the original house
|
|
| General information | |
| Status | Complete |
| Type | House |
| Address | Wessex Lane |
| Town or city | Swaythling, Southampton |
| Country | United Kingdom |
| Coordinates | 50°56′12″N 1°22′37″W / 50.9367°N 1.3770°W |
| Completed | 1708, 1964 |
| Owner | University of Southampton |
| Height | (tower) 48.7 metres |
| Technical details | |
| Floor count | 3 (original); 17 (extension) |
| Lifts/elevators | 2 |
| Design and construction | |
| Architect | Nicholas Hawksmoor (original house) |
| Architecture firm | Brandt, Potter, Hare Partnership (1964 extension) |
| Structural engineer | EWH Gifford and Partners (1964 extension) |
| Other designers | Lancelot "Capability" Brown |
| Main contractor | Trollope and Colls Limited (1964 extension) |
| Designations | Grade II* listed |
South Stoneham House is an old manor house in Swaythling, Southampton, England. It used to be the home of important families, including the Barons Swaythling. Today, the University of Southampton owns the building. It was once used as a hall of residence for students.
The history of the land goes back to the 11th century. However, the house you see today was built in the early 1700s. A famous architect named Nicholas Hawksmoor likely designed it. The beautiful gardens were created by Lancelot "Capability" Brown, a very well-known landscape designer. The house is located near the River Itchen and Monks Brook.
After 1911, the house was sold to the University College Southampton (now the University of Southampton). It became a place for students to live. In 1964, a tall, 17-storey tower was added to the building. The University stopped using the house for students in 2005. They have been trying to sell or redevelop the property since 2015.
Contents
History of South Stoneham House
Early History of the Manor (990–1708)
Records show that the land where South Stoneham House stands has been important for a very long time. A document from the year 990 talks about the manor of South Stoneham. During building work, archaeologists even found signs of a Saxon village nearby.
The area was first called Bishop's Stoneham. It belonged to the Bishop of Winchester around the time of the Domesday Book (a famous survey from 1086). The original area of South Stoneham was huge, covering over 8,000 acres (32.37 km2; 12.50 sq mi). It stretched along the River Itchen.
Families who lived in the manor often took its name. For example, a Gregory de South Stoneham lived there in the 1200s. The manor changed hands many times over the centuries. It was owned by families like the Langhorns and the Clerkes. In 1705, Edmund Dummer, a naval engineer, bought the estate.
Building the House (1708–1920)
Edmund Dummer bought about 300 acres (120 ha) of land for £3,400. He built the current house in 1708 as his family home. Many believe that Nicholas Hawksmoor, a famous architect, designed the house. The building work was done by Dummer's uncle, Thomas Dummer. The house's grounds were about 110 acres, with 5 acres of water.
Sadly, Edmund Dummer faced financial problems and died in prison in 1713. The house was then sold to Edward Nicholas in 1716. Later, in 1740, William Sloane bought the manor. His brother, Hans Sloane, founded the British Museum.
Between 1772 and 1780, the gardens were redesigned by Capability Brown. This famous landscape architect made the grounds look more natural and beautiful. This work cost £1,050.
The house was owned by several other people, including Jean Louis Bazalgette and John Lane. In 1819, John Willis Fleming bought the property. He also owned another manor nearby called North Stoneham. The Willis Fleming family lived in South Stoneham House for a while. They later leased it out to people like General Joseph Gubbins and Mrs Charlotte Maria Beckford.
In 1878, the Willis Flemings sold South Stoneham House for £20,000. Captain Thomas Davison bought it. In 1888, Samuel Montagu purchased the house. He later became the first Baron Swaythling. He added a large porch to the front of the house.
Student Accommodation (1920–2005)
In 1920, the University College Southampton bought South Stoneham House. It became a place for male students to live. Life in the hall was quite traditional. Students were expected to wear gowns for dinner and lectures. There were also curfews in place.
A bell was rung at 5.45 each evening and everyone settled in silence to study until another bell two hours later released us for dinner. At 10 o'clock another bell called us to prayers. Half an hour later the warden came round to all the bedrooms to check that everyone was in bed.
– Ernest Holmes, The University of Southampton, An Illustrated History
During the Second World War, Southampton was attacked by bombs. Windows at South Stoneham House were blown in. The College's School of Navigation moved into the house during the war.
In 1964, a large concrete tower was added to the house. This tower has 17 floors and is 48.7 metres high. It contains 180 student rooms. A bar and dining hall were also part of this new extension.
In 1986, the area around South Stoneham House became a Conservation Area. This means there are rules about building new structures. However, the council has said the tower block might be demolished in the future.
In the 1990s, South Stoneham House became part of the Wessex Lane Halls complex. Students living in the tower shared small kitchens and bathrooms. By 2002, some people criticized the tower's living conditions. The building was last fully used by students in 2005.
Design of the House
The Original House
The original house was designed in the Queen Anne style. It has three floors and is built with red bricks. The house has many windows, some of which were changed in the late 1700s. The main entrance has a modern brick porch.
The back of the house, facing south, looks similar to the front. It has a large central section with windows and a glazed door. This door leads out to the garden. You can see the initials "EDS" on the lead rainwater pipes on both the front and back of the house.
The 1960s Extension
The tower block and other new parts were designed by Robert Potter and Richard Hare. The engineers were EWH Gifford and Partners. The builders were Trollope and Colls Limited. The designers chose a tall tower so that most of the gardens could be saved.
The tower is 49 by 56 feet (15 by 17 m) wide and stands on a thick concrete base. A strong concrete core in the middle keeps the tower stable. This core also holds the lifts and other services. The tower has an "egg crate structure" with concrete walls and floors. These parts were made right on the building site.
Gardens and Grounds
The gardens were designed by Lancelot "Capability" Brown sometime after 1722. In 1915, the grounds were described as "pleasantly seated." At that time, they covered 110 acres, with 5 acres of water. This included parts of Monks Brook and the River Itchen.
In 1815, the estate was much larger. It included the manor, the house, gardens, and 360 acres of farmland and woods. About 40 acres of this land formed a beautiful park around the mansion.
Some of Capability Brown's famous cedars of Lebanon trees still stand around the house today. There is also a "salmon pool" which is part of Monks Brook. An artist named Adam Buck even painted this salmon pool and the gardens.
Inside the House
Original House Interior
When the house was sold in 1875, its inside was described in detail. It had a long hallway with fancy columns. There was a large, eight-sided library with many bookshelves. French windows in the library opened into a beautiful conservatory.
The house also had a "Gentleman's Room" or study with wooden walls. There was a "Glass and China Store Room" and a "School Room." The main staircase is from the early 1700s. It has carved steps and three twisted balusters on each step. The hall with the staircase has an old ceiling painting of pelicans and trumpets.
The inside walls are covered with wooden panels up to a certain height. The Music Room has a fancy ceiling and a marble fireplace. This room is located at the eastern end of the ground floor.
1960s Extension Interior
Each upper floor of the tower block has a kitchen, laundry, and washrooms. There are also ten "study-bedrooms" and two larger rooms. Each study room has a wash basin and a built-in wardrobe. The inner walls of the extension were made of concrete and did not need plaster. Decorations were put directly onto the concrete.
Images for kids
 | Janet Taylor Pickett |
 | Synthia Saint James |
 | Howardena Pindell |
 | Faith Ringgold |


