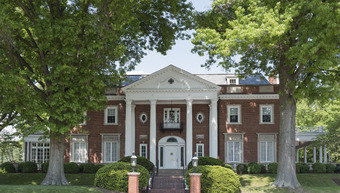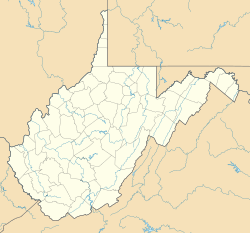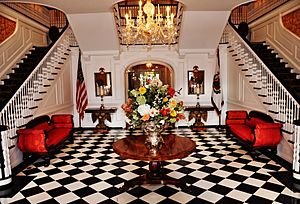West Virginia Governor's Mansion facts for kids
Quick facts for kids |
|
|
West Virginia Governor's Mansion
|
|
|
U.S. Historic district
Contributing property |
|
 |
|
| Location | 1716 Kanawha Blvd., Charleston, Kanawha County, West Virginia, United States |
|---|---|
| Area | 21,000 square feet (2,000 m2) |
| Built | 1925 |
| Architect | Walter F. Martens |
| Architectural style | Georgian Colonial |
| Part of | West Virginia Capitol Complex (ID74002009) |
| Added to NRHP | December 31, 1974 |
The West Virginia Governor's Mansion is a special house in Charleston, West Virginia. It sits right by the Kanawha River. This beautiful building is the official home for the governor of West Virginia. It's where the governor lives and works.
The mansion was finished in 1925. It was designed by an architect named Walter F. Martens. The building has a style called Colonial Revival, which looks like older American homes. It's part of the West Virginia Capitol Complex, which also includes the West Virginia State Capitol building. The mansion has a red brick outside and a grand entrance with columns.
Inside, the main entrance area, called the foyer, looks a bit like the White House. It has a black and white checkered marble floor and two staircases. The first floor has rooms for official events, like a large living room, a ballroom, and a dining room. There's also a library and a sitting room. The governor and their family live on the second floor. More bedrooms are on the third floor. In total, the mansion has 30 rooms. It also has pretty walled gardens, a separate garage, and living areas for staff.
Contents
History of the Governor's Mansion
The First Governor's Home
Before 1893, governors of West Virginia had to find their own places to live. In 1893, the state bought its first official Governor's Mansion. It cost $22,000. This purchase happened with help from Governor Aretas B. Fleming. The first governor to live there was William MacCorkle.
This first mansion was a large, white, two-story wooden house. It was built in a style called Queen Anne. It was originally a private home for local business people. Eight different governors lived in this house from 1893 until 1925.
Building the New Mansion
On January 3, 1921, a fire destroyed the old state capitol building in Charleston. Because of this, the West Virginia Legislature created a special group called the "Capitol Building Commission" in 1921. On July 23, 1921, Cass Gilbert was chosen to lead the building of a new complex. This new complex would include a new capitol building and a new governor's mansion.
The spot for the new complex was chosen on December 20, 1921. Construction began on January 7, 1924. The entire state capitol building was completed in 1932. For the mansion itself, three pieces of land were bought on July 7, 1921. They cost $64,270. Construction on the mansion started in 1924 and finished in 1925.
Local architect Walter F. Martens oversaw the mansion's construction. He wasn't as involved in designing the capitol building next door. Cass Gilbert was a very famous architect, while Martens had less experience. However, Martens traveled to New York City to talk with Gilbert about the designs. Both had similar ideas for the mansion's Georgian style. Martens also visited the White House to get ideas. This visit helped him plan the mansion's layout. He learned how to make a floor plan that could handle many guests, sometimes as many as 2,000 people at once.
The first governor to live in the new mansion was Ephraim F. Morgan. He had suggested building a new home for the governor. However, he only lived in the new mansion for one week. His term as governor ended in 1925, right after the mansion was finished.
Changes Over the Years
In 1926, more additions were made to the mansion. Staff living quarters were added above the garage. Private gardens were also created. The mansion has been redecorated several times since it was built. Some of these updates happened in 1937 and 1958.
The original plans for the mansion included a third story. However, it wasn't added until much later, in 1946. Before this, the second floor had a tin roof. This was replaced with a slate roof when the third story was built.
From 1965 to 1969, when Hulett C. Smith was governor, the mansion had a big renovation. About $300,000 was spent to improve the building. This also helped keep its historic look. In 1985, during Governor Arch Moore's third term, First Lady Shelley Moore started a foundation. This group, called the West Virginia Mansion Preservation Foundation, raised money. It helped maintain the mansion's inside and its furniture.
Later, in 2005, Governor Joe Manchin noted some problems with the building's structure. He decided to repair and remodel the mansion. These efforts cost about $1.2 million. The money came from leftover campaign funds and private donations. In 2006, there was a plan to add a large banquet hall. This hall would hold 335 guests and connect to the mansion. It would also have rooms for the governor's security team in its basement. By July 2006, the total cost of renovations had gone over $3 million, not including new furniture.
 | Isaac Myers |
 | D. Hamilton Jackson |
 | A. Philip Randolph |



