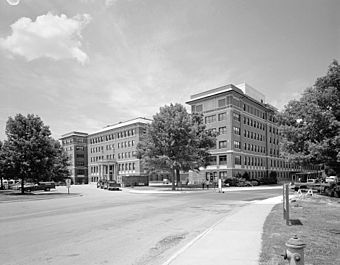Western Branch, National Home for Disabled Volunteer Soldiers facts for kids
|
Western Branch, National Home for Disabled Volunteer Soldiers
|
|

The main hospital building
|
|
| Lua error in Module:Location_map at line 420: attempt to index field 'wikibase' (a nil value). | |
| Location | US 73, Leavenworth, Kansas |
|---|---|
| Area | 214 acres (87 ha) |
| Built | 1885 |
| Architect | McGonigle, James A.; Curtiss, Louis, et al. |
| Architectural style | Colonial Revival, Queen Anne, et al. |
| NRHP reference No. | 99000456 |
Quick facts for kids Significant dates |
|
| Added to NRHP | April 30, 1999 |
| Designated NHLD | June 17, 2011 |
The Western Branch of the National Home for Disabled Soldiers was created in 1885 in Leavenworth, Kansas. Its main purpose was to provide a home for older soldiers who had fought in the American Civil War. This large area, about 214 acres (87 hectares), is located near Fort Leavenworth. It is also right next to the Leavenworth National Cemetery.
The site has about 82 important buildings. These buildings were constructed between the 1880s and the 1940s. Today, this historic place is part of the Department of Veterans Affairs Eisenhower Medical Center. It continues to help veterans.
What the Site Looks Like
When the home was first built, it had many buildings for soldiers to live in. There was also a bandstand for music and a peaceful lake. In the 1930s, a new hospital was added. More living areas and a place for nurses were also built.
A landscape architect named H.W.S. Cleveland designed the layout of the entire area. He used a natural ridge (a long, raised strip of land) to help organize where everything would go. The main living buildings were placed in a style called Georgian Colonial Revival. As the site grew, new buildings and services moved towards the newer hospital area. Other service buildings and homes were built to the east.
Buildings and Their Styles
No single architect is known for designing the very first buildings. However, James A. McGonigle did much of the construction work. Many buildings were made of brick with special limestone details. Some also had sandstone and terra cotta decorations. A few buildings, especially service areas, were built from stone.
Most of the buildings are one or two stories tall. The main hospital building is much taller, with four to six stories. Many buildings have porches, which are covered areas outside the entrance. The homes for staff members are mostly in the Queen Anne style. You can see Romanesque Revival architecture in Franklin Hall. The Ward Memorial Building is also a beautiful Queen Anne style building.
The Chapel of the Veterans was designed by Louis Curtiss. It shows a style called late Gothic Revival. The recreation hall mixes both Gothic and Romanesque design ideas. Buildings built later on the site have simpler styles, like Classical Revival or Georgian.
Some important buildings that used to be here have been taken down. These include the original hospital and a large living building. A stable and a building that was both a hotel and a theater were also removed. Almost all the old farm buildings are gone now, except for one.
This important facility was added to the National Register of Historic Places on April 30, 1999. It was then named a National Historic Landmark in 2011.
Images for kids
 | John T. Biggers |
 | Thomas Blackshear |
 | Mark Bradford |
 | Beverly Buchanan |


